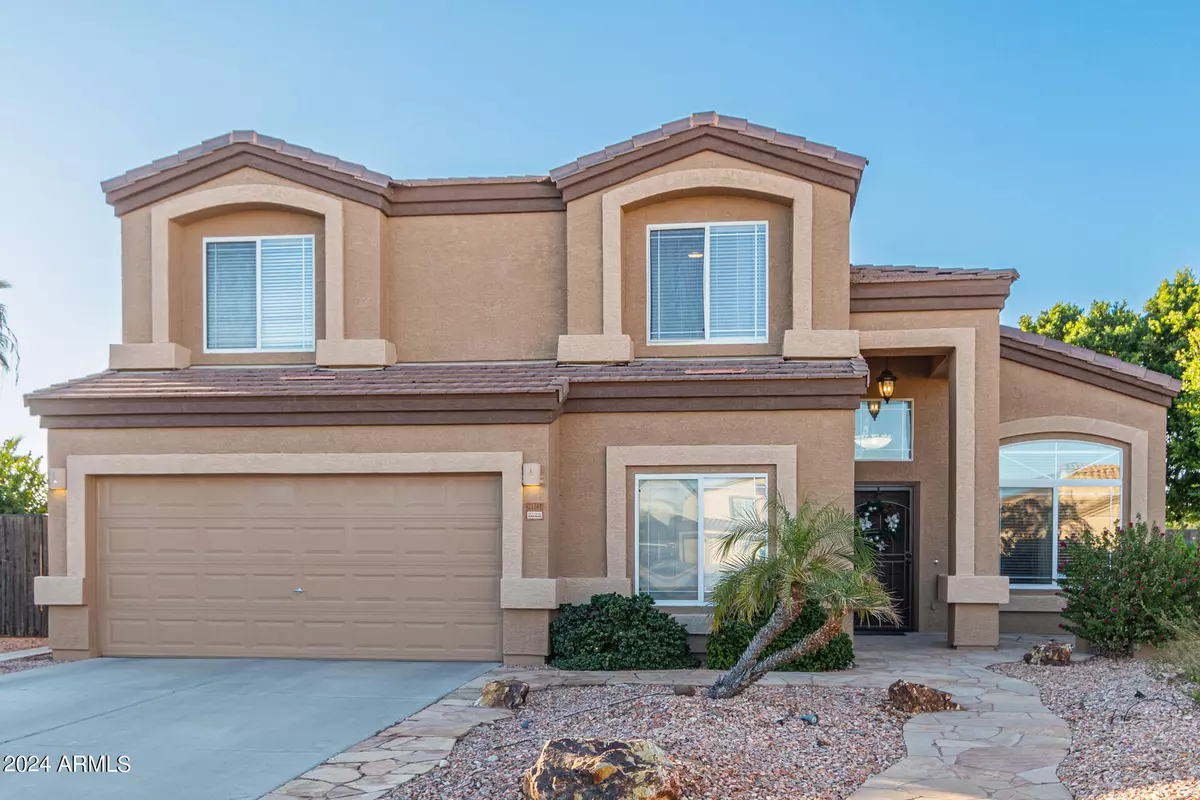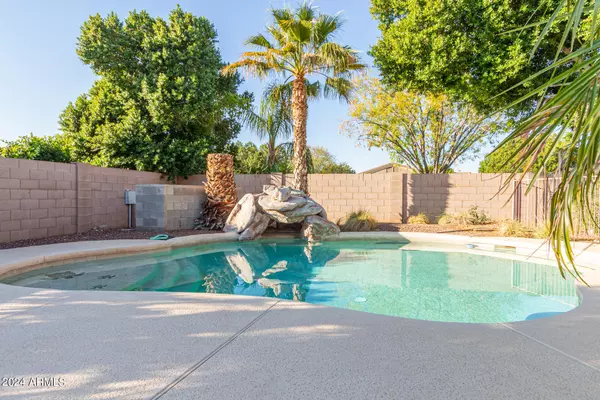$680,000
$695,000
2.2%For more information regarding the value of a property, please contact us for a free consultation.
4 Beds
3 Baths
3,491 SqFt
SOLD DATE : 04/30/2024
Key Details
Sold Price $680,000
Property Type Single Family Home
Sub Type Single Family - Detached
Listing Status Sold
Purchase Type For Sale
Square Footage 3,491 sqft
Price per Sqft $194
Subdivision Peoria Mountain Vistas
MLS Listing ID 6652165
Sold Date 04/30/24
Style Santa Barbara/Tuscan
Bedrooms 4
HOA Fees $60/mo
HOA Y/N Yes
Originating Board Arizona Regional Multiple Listing Service (ARMLS)
Year Built 1999
Annual Tax Amount $3,800
Tax Year 2023
Lot Size 0.303 Acres
Acres 0.3
Property Description
Welcome to this stunning and spacious home that offers a perfect blend of comfort and luxury. Nestled on a quiet cul-de-sac, this expansive residence boasts four bedrooms and three full bathrooms, providing ample space for both relaxation and entertainment.
Spanning an impressive 3,491 square feet, the interior of the home is thoughtfully designed to cater to your every need. As you step inside, you'll be greeted by a flexible room, allowing you to customize the space to suit your lifestyle - whether it be a cozy reading nook or a vibrant playroom. Working from home is a breeze with a generously sized office/den, providing a dedicated and quiet workspace. The well-appointed kitchen is a culinary haven, featuring modern appliances and ample counter space for all your cooking endeavors. One of the highlights of this property is the oversized lot spanning 13,211 square feet, offering a sense of privacy and tranquility. Step outside to discover a fenced-in pebble tech pool surrounded by lush landscaping and a grotto waterfall, creating a resort-like ambiance in your backyard. Enjoy outdoor gatherings on the large green area, perfect for hosting barbecues, family picnics, or simply basking in the beauty of the surroundings. Mature trees add to the charm of the landscape, providing shade and a picturesque backdrop.
This home is not just a residence; it's a haven where you can create lasting memories. With its thoughtful design, spacious layout, and outdoor oasis, it invites you to embrace a lifestyle of comfort and sophistication. Don't miss the opportunity to make this dream home yours.
Location
State AZ
County Maricopa
Community Peoria Mountain Vistas
Direction Deer Valley rd. to 91st Ave right onto on Albert left onto 91st lane. Home is on the cul-de-sac.
Rooms
Other Rooms Family Room, BonusGame Room
Master Bedroom Upstairs
Den/Bedroom Plus 6
Separate Den/Office Y
Interior
Interior Features Upstairs, Breakfast Bar, Pantry, High Speed Internet, Granite Counters
Heating Electric
Cooling Refrigeration
Flooring Carpet, Tile
Fireplaces Number No Fireplace
Fireplaces Type None
Fireplace No
SPA None
Laundry WshrDry HookUp Only
Exterior
Exterior Feature Covered Patio(s)
Garage Spaces 2.0
Garage Description 2.0
Fence Block
Pool Fenced, Private
Community Features Playground, Biking/Walking Path
Utilities Available APS
Amenities Available Rental OK (See Rmks)
Roof Type Tile
Private Pool Yes
Building
Lot Description Auto Timer H2O Front, Auto Timer H2O Back
Story 2
Builder Name DITZ-CRANE BUILDERS LLC
Sewer Public Sewer
Water City Water
Architectural Style Santa Barbara/Tuscan
Structure Type Covered Patio(s)
New Construction No
Schools
Elementary Schools Coyote Hills Elementary School
Middle Schools Coyote Hills Elementary School
High Schools Sunrise Mountain High School
School District Peoria Unified School District
Others
HOA Name Peoria Mountain
HOA Fee Include Maintenance Grounds
Senior Community No
Tax ID 200-15-757
Ownership Fee Simple
Acceptable Financing Conventional, 1031 Exchange, FHA, VA Loan
Horse Property N
Listing Terms Conventional, 1031 Exchange, FHA, VA Loan
Financing Conventional
Read Less Info
Want to know what your home might be worth? Contact us for a FREE valuation!

Our team is ready to help you sell your home for the highest possible price ASAP

Copyright 2025 Arizona Regional Multiple Listing Service, Inc. All rights reserved.
Bought with RETHINK Real Estate
"My job is to find and attract mastery-based agents to the office, protect the culture, and make sure everyone is happy! "






