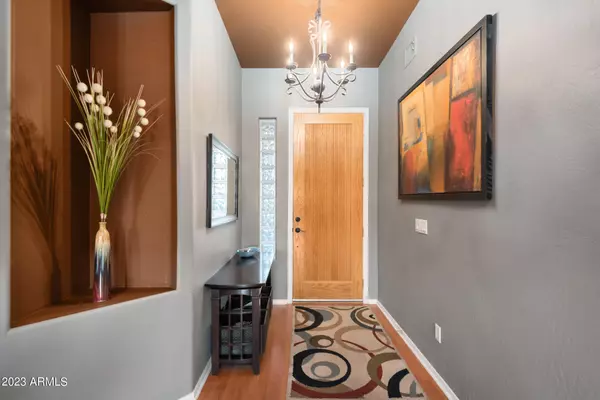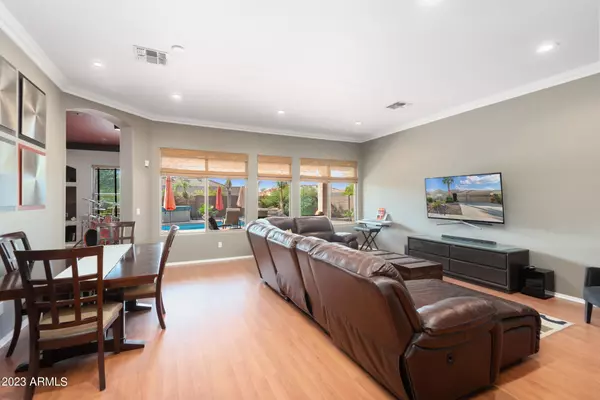$615,000
$615,000
For more information regarding the value of a property, please contact us for a free consultation.
4 Beds
3 Baths
2,627 SqFt
SOLD DATE : 01/03/2024
Key Details
Sold Price $615,000
Property Type Single Family Home
Sub Type Single Family - Detached
Listing Status Sold
Purchase Type For Sale
Square Footage 2,627 sqft
Price per Sqft $234
Subdivision Rose Garden
MLS Listing ID 6620787
Sold Date 01/03/24
Bedrooms 4
HOA Fees $96/mo
HOA Y/N Yes
Originating Board Arizona Regional Multiple Listing Service (ARMLS)
Year Built 1999
Annual Tax Amount $2,278
Tax Year 2023
Lot Size 9,100 Sqft
Acres 0.21
Property Description
A rare opportunity to purchase a home in the gated community of Rose Garden. On top of that, how many single level homes at this price point have an en-suite with a full 3rd bathroom... The roof underlayment was just replaced November 2023 and it comes with a five year warranty. This Split Floor plan, north facing home is located close to shopping, restaurants, freeways, entertainment, and sporting venues. Over 2600 square feet, 4 bedrooms, 3 bathrooms, 3 car garage, and a pool. The seller has maintained and cared for this home in detail and it shows. Recessed ighting in all the main rooms, Kohler bathroom faucets and sinks, Bronze lighting fixtures and cabinet hardware, Raised panel kitchen cabinetry, stainless steel appliances, see supplement for more... More features and upgrades:
- Surround sound in family room
-Garage floor is epoxy
-Garage cabinets and workbench
-A/C unit for garage
-Multiple 110 outlets in garage and a 220 outlet
-Extra lighting in garage.
-Wood shutters
-Ceiling fans and lights
-Designer Paint
-6 paneled doors
-Trane A/C's
-Garbage disposal just replaced
-Water heater replaced this year
-Glass tiled kitchen backsplash
-Crown molding in Family room
-Gas fireplace
-Artificial grass area
-Pool epoxied with premium epoxy
-Above ground spa to convey
-Extensive amount of pavers and cool decking outside
-Extended covered patio
-Security door on front door
-Sunscreens
-Laundry room sink
-Cabinetry in oversized laundry room
-Large soaking tub in master
-Glass mirrored closet doors
-Separate exit foor in primary suite
-Soft water loop
- all angle stops were just replaced
-All furniture for sale as well if buyer is interested
Much more in this home, don't miss your opportunity and come see it today!
Location
State AZ
County Maricopa
Community Rose Garden
Direction South on 107th Avenue. East on Harmony. Enter Gate code. Take fist left once inside community and follow around to the home on the south side of Deanna.
Rooms
Other Rooms Family Room
Master Bedroom Split
Den/Bedroom Plus 4
Separate Den/Office N
Interior
Interior Features Eat-in Kitchen, Breakfast Bar, No Interior Steps, Soft Water Loop, Vaulted Ceiling(s), Kitchen Island, Double Vanity, Separate Shwr & Tub, High Speed Internet
Heating Natural Gas
Cooling Refrigeration
Flooring Carpet, Laminate, Tile
Fireplaces Number No Fireplace
Fireplaces Type None
Fireplace No
Window Features Double Pane Windows
SPA Above Ground,Heated,Private
Exterior
Exterior Feature Covered Patio(s)
Parking Features Attch'd Gar Cabinets, Dir Entry frm Garage, Electric Door Opener
Garage Spaces 3.0
Garage Description 3.0
Fence Block
Pool Play Pool, Private
Community Features Gated Community
Utilities Available APS, SW Gas
Amenities Available Management, Rental OK (See Rmks)
Roof Type Tile
Private Pool Yes
Building
Lot Description Desert Back, Desert Front, Synthetic Grass Back, Auto Timer H2O Front, Auto Timer H2O Back
Story 1
Builder Name Unknown
Sewer Sewer in & Cnctd, Public Sewer
Water City Water
Structure Type Covered Patio(s)
New Construction No
Schools
Elementary Schools Parkridge Elementary
Middle Schools Parkridge Elementary
High Schools Sunrise Mountain High School
School District Peoria Unified School District
Others
HOA Name Rose Garden
HOA Fee Include Maintenance Grounds,Street Maint
Senior Community No
Tax ID 200-14-866
Ownership Fee Simple
Acceptable Financing Conventional, FHA, VA Loan
Horse Property N
Listing Terms Conventional, FHA, VA Loan
Financing Conventional
Read Less Info
Want to know what your home might be worth? Contact us for a FREE valuation!

Our team is ready to help you sell your home for the highest possible price ASAP

Copyright 2025 Arizona Regional Multiple Listing Service, Inc. All rights reserved.
Bought with My Home Group Real Estate
"My job is to find and attract mastery-based agents to the office, protect the culture, and make sure everyone is happy! "






