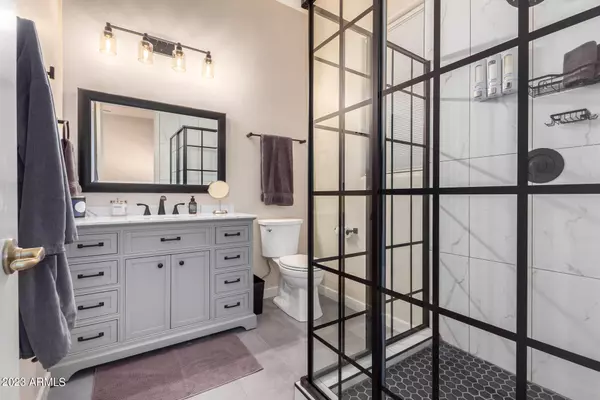$869,000
$879,000
1.1%For more information regarding the value of a property, please contact us for a free consultation.
4 Beds
3 Baths
3,034 SqFt
SOLD DATE : 12/22/2023
Key Details
Sold Price $869,000
Property Type Single Family Home
Sub Type Single Family - Detached
Listing Status Sold
Purchase Type For Sale
Square Footage 3,034 sqft
Price per Sqft $286
Subdivision Pinelake Estates
MLS Listing ID 6604359
Sold Date 12/22/23
Style Spanish
Bedrooms 4
HOA Fees $145/qua
HOA Y/N Yes
Originating Board Arizona Regional Multiple Listing Service (ARMLS)
Year Built 2003
Annual Tax Amount $3,839
Tax Year 2022
Lot Size 0.320 Acres
Acres 0.32
Property Description
**Motivated seller reduced price by $60k on this beautiful property situated in the highly sought-after waterfront community of ''Pinelake Estates,'' this 4BR/3BA, 3,034 sq. ft. home is sure to impress. This home offers numerous upgrades and enhancements, including Cantera doors, 8-foot doors, coffered ceilings, stone fireplace, gorgeous wood flooring, neutral tile, smart thermostats, a water softener system, RO drinking water system, and a surround sound system. Notable improvements include new HVAC units (2018), exterior paint (2018), complete guest and junior bathroom renovations (2020), new laundry room utility sink/cabinet (2019), new carpet throughout (2020), all new ceiling fans (2019), a new 50-gallon water heater (2021), and landscaping upgrades such as raised garden beds, artificial turf, front pavers (2020), and new irrigation (2018). The pool also received upgrades, including a pool heater (2019), pool pump (2022) and the list goes on! To make things even more convenient, the owner will leave extra flooring, touch-up paint, and instruction manuals.
Its prime Chandler location is minutes to the award-winning Ocotillo Troon Golf Course! This home is located in the nationally ranked Chandler School District, which includes Hamilton High School, Chandler Traditional Academy Elementary School, Ira Fulton, and Basis Elementary. It's also conveniently close to Intel, Orbital, freeways, swanky restaurants, shopping, entertainment, theaters, and the upscale Village Workout Facility! The community boasts beautiful lakes, scenic walking paths, and a park with a playground, basketball, and volleyball courts. This meticulously cared-for home features a great room, family room, open-concept kitchen, 10-foot ceilings, a separate den, and an owner's suite with a private entrance. A junior suite with its own bath adds to the appeal.The gourmet kitchen opens to the family room and showcases stainless steel appliances, gas range, an oversized granite island, custom cabinets, and a breakfast bar. The family room includes built-in shelving, a media niche, and a handsome stone fireplace with a custom mantel.
The expansive owner's suite features a double-door entry and access to the resort-style backyard with an extended patio. The beautifully appointed en-suite offers a garden tub, block shower, separate vanities, and a large walk-in closet.
Three additional bedrooms and two more bathrooms are thoughtfully split, allowing for plenty of privacy. The backyard oasis includes an extended covered patio, a refreshing pool and spa, mature trees, and ample privacy. Please note that all information provided should be verified by the buyer and buyer's agent.
Location
State AZ
County Maricopa
Community Pinelake Estates
Rooms
Other Rooms Great Room, Family Room
Master Bedroom Split
Den/Bedroom Plus 5
Separate Den/Office Y
Interior
Interior Features Eat-in Kitchen, Breakfast Bar, 9+ Flat Ceilings, Drink Wtr Filter Sys, No Interior Steps, Kitchen Island, Pantry, Double Vanity, Full Bth Master Bdrm, Separate Shwr & Tub, High Speed Internet, Granite Counters
Heating Natural Gas
Cooling Refrigeration, Programmable Thmstat, Ceiling Fan(s)
Flooring Carpet, Tile, Wood
Fireplaces Type 1 Fireplace, Family Room, Gas
Fireplace Yes
Window Features Double Pane Windows
SPA Heated,Private
Exterior
Exterior Feature Covered Patio(s), Playground, Patio, Storage
Parking Features Electric Door Opener, RV Gate
Garage Spaces 2.0
Garage Description 2.0
Fence Block
Pool Variable Speed Pump, Heated, Private
Community Features Lake Subdivision, Playground, Biking/Walking Path
Utilities Available SRP, SW Gas
Amenities Available Management
Roof Type Tile
Private Pool Yes
Building
Lot Description Sprinklers In Rear, Sprinklers In Front, Corner Lot, Desert Back, Desert Front, Gravel/Stone Front, Gravel/Stone Back, Synthetic Grass Back, Auto Timer H2O Front, Auto Timer H2O Back
Story 1
Builder Name Trend Homes
Sewer Sewer in & Cnctd, Public Sewer
Water City Water
Architectural Style Spanish
Structure Type Covered Patio(s),Playground,Patio,Storage
New Construction No
Schools
Elementary Schools Ira A. Fulton Elementary
Middle Schools Santan Junior High School
High Schools Hamilton High School
School District Chandler Unified District
Others
HOA Name Pinelake
HOA Fee Include Maintenance Grounds
Senior Community No
Tax ID 303-46-178
Ownership Fee Simple
Acceptable Financing Cash, Conventional, FHA, VA Loan
Horse Property N
Listing Terms Cash, Conventional, FHA, VA Loan
Financing Cash
Read Less Info
Want to know what your home might be worth? Contact us for a FREE valuation!

Our team is ready to help you sell your home for the highest possible price ASAP

Copyright 2024 Arizona Regional Multiple Listing Service, Inc. All rights reserved.
Bought with Tierra Antigua Realty, LLC
"My job is to find and attract mastery-based agents to the office, protect the culture, and make sure everyone is happy! "






