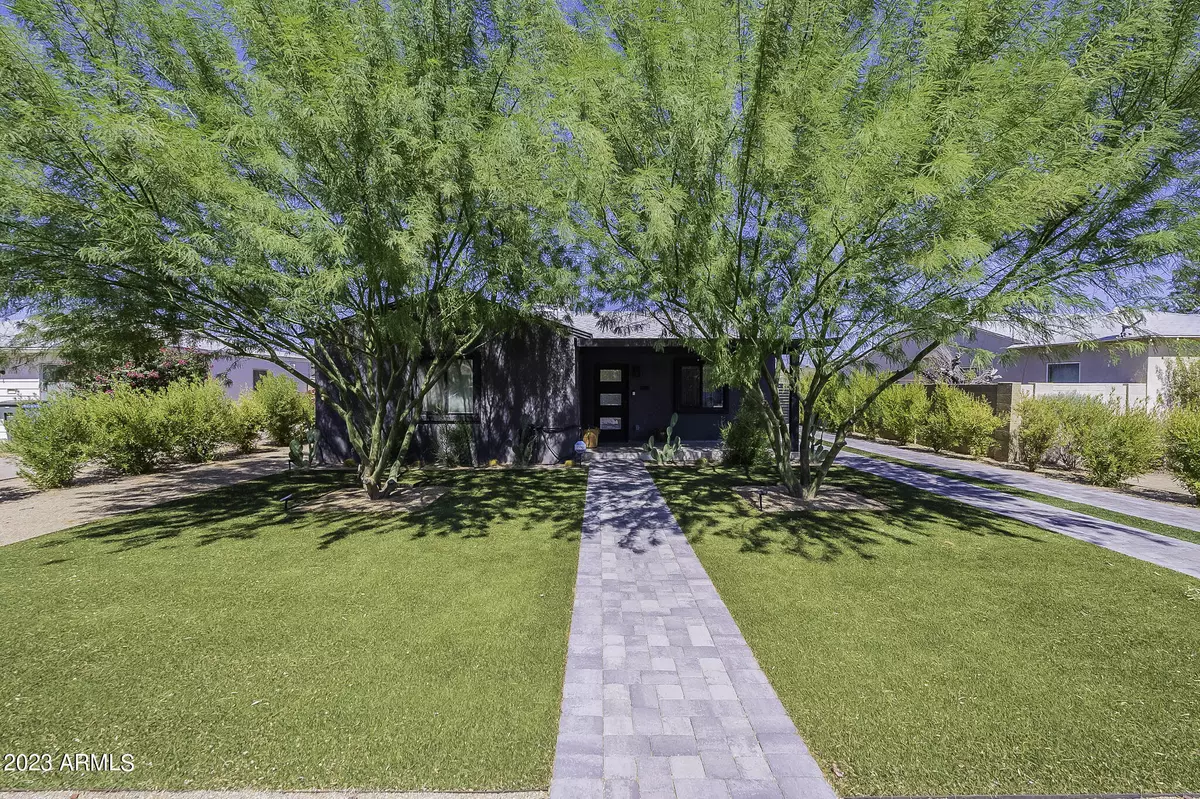$650,000
$650,000
For more information regarding the value of a property, please contact us for a free consultation.
4 Beds
2.5 Baths
1,781 SqFt
SOLD DATE : 11/30/2023
Key Details
Sold Price $650,000
Property Type Single Family Home
Sub Type Single Family - Detached
Listing Status Sold
Purchase Type For Sale
Square Footage 1,781 sqft
Price per Sqft $364
Subdivision Melrose Manor
MLS Listing ID 6622008
Sold Date 11/30/23
Bedrooms 4
HOA Y/N No
Originating Board Arizona Regional Multiple Listing Service (ARMLS)
Year Built 1947
Annual Tax Amount $1,770
Tax Year 2022
Lot Size 8,581 Sqft
Acres 0.2
Property Description
This beautifully renovated residence located in the desirable Melrose district offers a harmonious blend of contemporary style and comfort, with NO HOA! Step inside to discover an expansive, open-concept layout adorned with wood-look tile flooring and a soothing color palette. The gourmet kitchen is equipped with custom white cabinetry, subway tile backsplash, quartz countertops, a center island breakfast bar, gas cooktop and stainless steel appliances. All bedrooms have been thoughtfully upgraded with plush carpeting and ceiling fans for added comfort. The pristine primary suite boasts a spacious walk-in closet and a spa-like ensuite bathroom with a double vanity, soaking tub, and beautifully tiled step-in shower. Enjoy an enchanting backyard oasis, complete with a ramada, raised garden, low maintenance artificial turf, and cozy fire pit offering a serene retreat for outdoor gatherings. Conveniently situated near schools, shopping, Steele Indian School Park, and the I-17 freeway, this gem is a must-see!
Location
State AZ
County Maricopa
Community Melrose Manor
Direction Heading (North) on 15th Ave, turn (Right) on Glenrosa Ave, (Left) on 13th Ave, curve (Right) onto Turney Ave and continue to the home on the (North) side of the street.
Rooms
Other Rooms Great Room
Den/Bedroom Plus 4
Separate Den/Office N
Interior
Interior Features Breakfast Bar, 9+ Flat Ceilings, Double Vanity, Full Bth Master Bdrm, Separate Shwr & Tub, High Speed Internet
Heating Electric
Cooling Refrigeration, Ceiling Fan(s)
Flooring Carpet, Tile
Fireplaces Number No Fireplace
Fireplaces Type Fire Pit, None
Fireplace No
SPA None
Exterior
Exterior Feature Playground, Gazebo/Ramada, Private Yard
Parking Features Detached
Garage Spaces 1.0
Garage Description 1.0
Fence Block
Pool None
Community Features Near Light Rail Stop, Near Bus Stop
Utilities Available APS, SW Gas
Amenities Available Not Managed
Roof Type Composition
Private Pool No
Building
Lot Description Gravel/Stone Front, Gravel/Stone Back, Grass Back, Synthetic Grass Frnt
Story 1
Builder Name WOMACK
Sewer Public Sewer
Water City Water
Structure Type Playground,Gazebo/Ramada,Private Yard
New Construction No
Schools
Elementary Schools Clarendon School
Middle Schools Osborn Middle School
High Schools Central High School
School District Phoenix Union High School District
Others
HOA Fee Include No Fees
Senior Community No
Tax ID 155-41-065
Ownership Fee Simple
Acceptable Financing Cash, Conventional, FHA, VA Loan
Horse Property N
Listing Terms Cash, Conventional, FHA, VA Loan
Financing Conventional
Read Less Info
Want to know what your home might be worth? Contact us for a FREE valuation!

Our team is ready to help you sell your home for the highest possible price ASAP

Copyright 2024 Arizona Regional Multiple Listing Service, Inc. All rights reserved.
Bought with eXp Realty
"My job is to find and attract mastery-based agents to the office, protect the culture, and make sure everyone is happy! "






