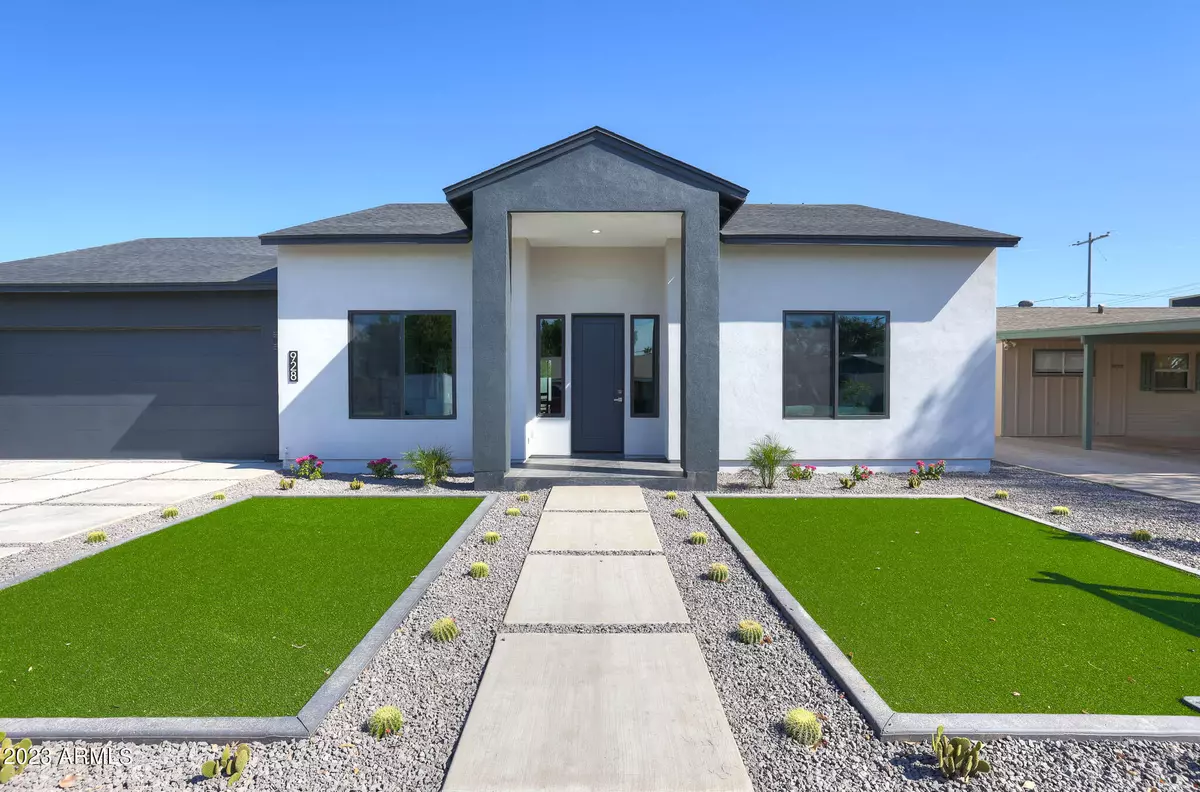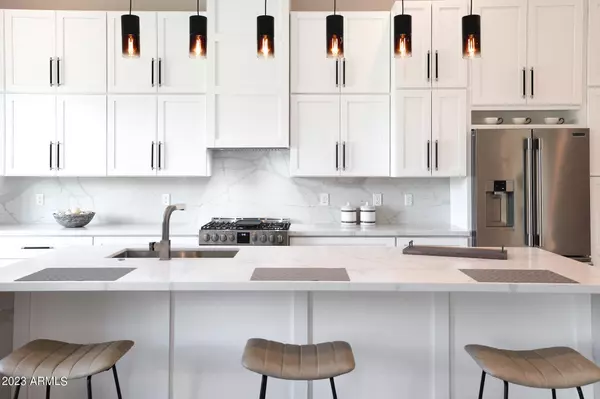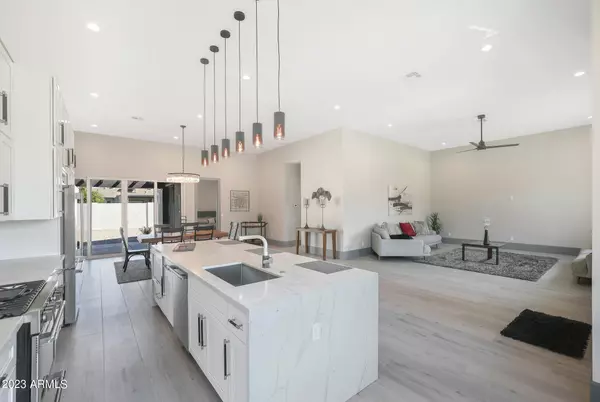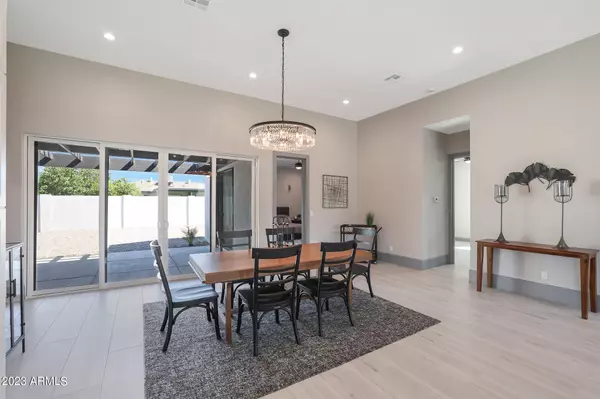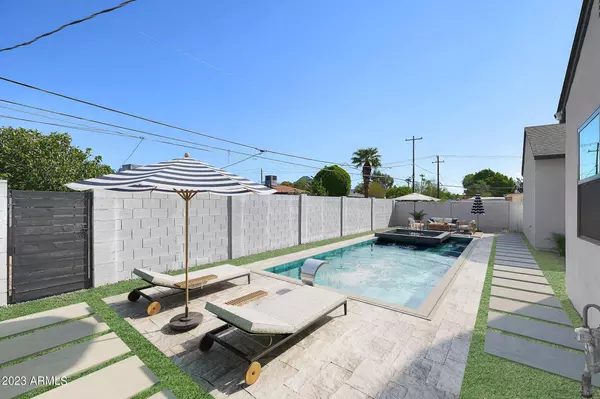$1,000,000
$1,025,000
2.4%For more information regarding the value of a property, please contact us for a free consultation.
4 Beds
3.5 Baths
2,530 SqFt
SOLD DATE : 10/23/2023
Key Details
Sold Price $1,000,000
Property Type Single Family Home
Sub Type Single Family - Detached
Listing Status Sold
Purchase Type For Sale
Square Footage 2,530 sqft
Price per Sqft $395
Subdivision Bethany Estates
MLS Listing ID 6588973
Sold Date 10/23/23
Bedrooms 4
HOA Y/N No
Originating Board Arizona Regional Multiple Listing Service (ARMLS)
Year Built 2023
Annual Tax Amount $2,299
Tax Year 2022
Lot Size 7,336 Sqft
Acres 0.17
Property Description
Brand New Construction. Explore luxury living in this spacious 4-bedroom, 3.5-bath gem in Central Phoenix. With a 2-car garage and 2,530 SqFt of thoughtfully designed space, this home offers both elegance and comfort. Revel in high ceilings that amplify the open layout, while the energy-efficient features promise modern sustainability. The luxury finishes throughout reflect an upscale lifestyle, perfectly complemented by the convenience of nearby trendy restaurants and shopping. Nestled in Uptown Phoenix, enjoy the sought-after Madison schools, making this property a rare find.
Location
State AZ
County Maricopa
Community Bethany Estates
Rooms
Den/Bedroom Plus 4
Separate Den/Office N
Interior
Interior Features Eat-in Kitchen, Breakfast Bar, Kitchen Island, Double Vanity, Full Bth Master Bdrm, Separate Shwr & Tub
Heating Electric
Cooling Refrigeration
Flooring Carpet, Tile
Fireplaces Number No Fireplace
Fireplaces Type None
Fireplace No
Window Features Dual Pane
SPA None
Laundry WshrDry HookUp Only
Exterior
Exterior Feature Covered Patio(s)
Parking Features RV Gate, RV Access/Parking
Garage Spaces 2.0
Garage Description 2.0
Fence Block
Pool None
Utilities Available APS
Amenities Available Not Managed, None
Roof Type Composition
Private Pool No
Building
Lot Description Desert Back, Desert Front, Gravel/Stone Back, Synthetic Grass Frnt
Story 1
Builder Name Destiny Homes Design LLC
Sewer Public Sewer
Water City Water
Structure Type Covered Patio(s)
New Construction No
Schools
Elementary Schools Madison Rose Lane School
Middle Schools Madison Elementary School
High Schools Central High School
School District Phoenix Union High School District
Others
HOA Fee Include No Fees
Senior Community No
Tax ID 161-16-030
Ownership Fee Simple
Acceptable Financing Conventional, 1031 Exchange, FHA, VA Loan
Horse Property N
Listing Terms Conventional, 1031 Exchange, FHA, VA Loan
Financing Cash
Read Less Info
Want to know what your home might be worth? Contact us for a FREE valuation!

Our team is ready to help you sell your home for the highest possible price ASAP

Copyright 2024 Arizona Regional Multiple Listing Service, Inc. All rights reserved.
Bought with Shawn Bellamak Realty

"My job is to find and attract mastery-based agents to the office, protect the culture, and make sure everyone is happy! "

