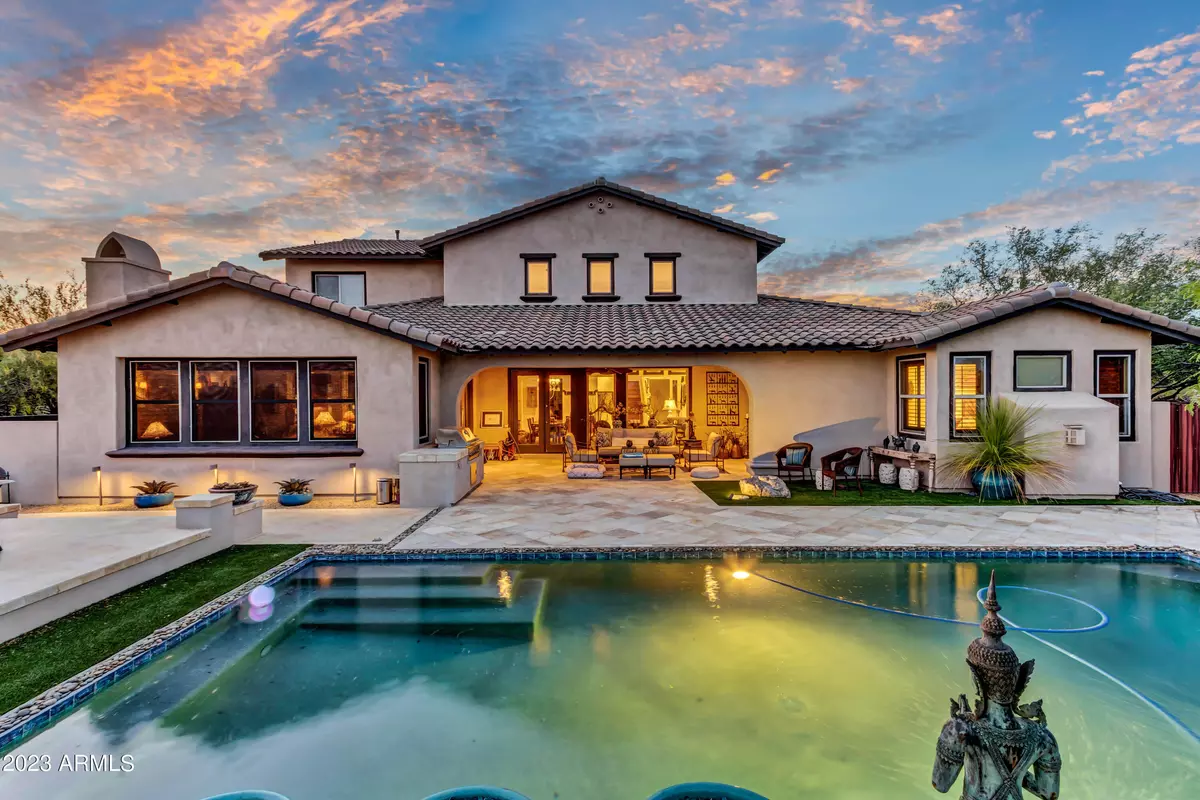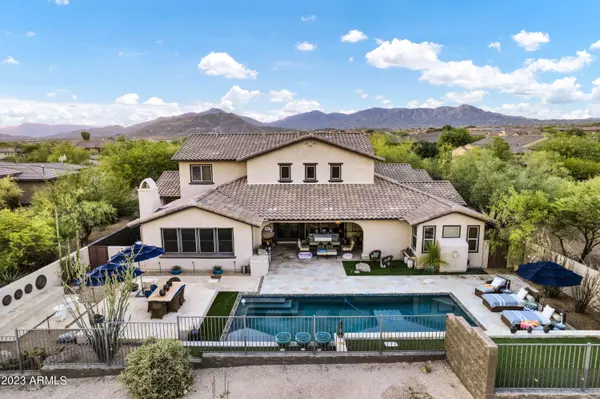$1,350,000
$1,450,000
6.9%For more information regarding the value of a property, please contact us for a free consultation.
5 Beds
4.5 Baths
4,150 SqFt
SOLD DATE : 10/20/2023
Key Details
Sold Price $1,350,000
Property Type Single Family Home
Sub Type Single Family - Detached
Listing Status Sold
Purchase Type For Sale
Square Footage 4,150 sqft
Price per Sqft $325
Subdivision Mirabel Village 15
MLS Listing ID 6593649
Sold Date 10/20/23
Style Santa Barbara/Tuscan
Bedrooms 5
HOA Fees $75/qua
HOA Y/N Yes
Originating Board Arizona Regional Multiple Listing Service (ARMLS)
Year Built 2007
Annual Tax Amount $3,588
Tax Year 2022
Lot Size 0.699 Acres
Acres 0.7
Property Description
Nestled within the esteemed Master Planned Community of Bel Canto, this 5 bed 4 1/2 bath with Primary bedroom downstairs, a haven of tranquility situated on a peaceful cul-de-sac. The moment you arrive, the property's curb appeal enchants with its low-maintenance desert landscape, complemented by a welcoming front porch and a striking 4-car garage with a meticulously designed paver driveway.
One of the property's most remarkable features is its premium lot positioning, affording an unparalleled sense of privacy. With no neighboring homes behind, the backyard opens to untouched natural open space (NAOS), providing an unobstructed view of the surrounding desert and mountains. This setting is truly a private oasis, inviting residents to unwind and bask in the serenity. serenity that nature offers.
Stepping inside, the interior reveals a harmonious blend of sophisticated design and comfort. High-end finishes and lofty ceilings characterize the space, creating an open and inviting atmosphere. Large windows drench the living and dining areas with natural light, framing picturesque views of the outdoors. French doors open from these spaces, seamlessly connecting indoor and outdoor living.
The family room exudes warmth, complete with a cozy fireplace nestled within a media niche. This space is not only perfect for relaxation but also provides patio access, making it effortless to transition to the outdoor entertainment area.
The backyard is a true retreat, boasting a shimmering pool that tempts you to enjoy a refreshing swim on sunny days. The covered patio offers respite from the sun, making it an ideal spot for lounging or hosting gatherings. The natural turf area adds a touch of greenery to the desert surroundings, while the built-in BBQ promises delightful outdoor culinary experiences.
The heart of the home, the kitchen, seamlessly combines style and functionality. Stainless steel appliances gleam against handsome wood cabinetry and granite countertops. A tasteful tile backsplash adds an elegant touch. The kitchen also features a walk-in pantry, a cozy breakfast nook, and an island with a breakfast bar, providing both a practical space for meal preparation and a welcoming area for casual dining.
Venturing upstairs, a spacious loft offers versatile space, perfect for use as a study area or additional entertainment zone. The upper level also hosts three bedrooms, ensuring ample accommodations for family and guests. Meanwhile, the main level accommodates a primary suite that defines luxury and comfort. Plantation shutters, outdoor access, and a refined wall accent contribute to a soothing ambiance. The adjoining sitting room, adorned with a romantic fireplace and shelves, offers a tranquil escape. The ensuite primary bath is a spa-like haven, featuring dual vanities, a separate soaking tub, a walk-in shower, and an expansive walk-in closet.
An additional bedroom with an ensuite bath on the main level adds convenience and privacy for both residents and guests. Every aspect of this residence exudes meticulous attention to detail and thoughtful design, harmoniously blending elegance and practicality.
As a part of the Bel Canto community, this property allows residents to fully embrace the desert lifestyle while enjoying the amenities and prestige that come with living in an award-winning Master Planned Community. Don't miss the opportunity to call this remarkable property your home, where the beauty of the surroundings seamlessly intertwines with a luxurious and comfortable living experience.
Location
State AZ
County Maricopa
Community Mirabel Village 15
Direction Head north on N Pima Rd, Turn right onto E Cave Creek Rd, Turn right onto 98th St, Turn right onto Winter Sun Dr, Turn left onto N 97th Way, & turn left onto E Allison Way to the property.
Rooms
Other Rooms Loft, Family Room
Master Bedroom Split
Den/Bedroom Plus 6
Separate Den/Office N
Interior
Interior Features Master Downstairs, Eat-in Kitchen, Breakfast Bar, 9+ Flat Ceilings, Wet Bar, Kitchen Island, Pantry, Double Vanity, Full Bth Master Bdrm, Separate Shwr & Tub, High Speed Internet, Granite Counters
Heating Natural Gas
Cooling Refrigeration, Programmable Thmstat, Ceiling Fan(s)
Flooring Tile, Wood
Fireplaces Type 2 Fireplace, Family Room, Master Bedroom, Gas
Fireplace Yes
Window Features Dual Pane,Wood Frames
SPA None
Exterior
Exterior Feature Covered Patio(s), Patio, Built-in Barbecue
Parking Features Dir Entry frm Garage, Electric Door Opener, Extnded Lngth Garage
Garage Spaces 4.0
Garage Description 4.0
Fence Block, Wrought Iron
Pool Play Pool, Variable Speed Pump, Private
Community Features Gated Community, Biking/Walking Path
Utilities Available City Electric, APS, SW Gas
Amenities Available Management
Roof Type Tile
Private Pool Yes
Building
Lot Description Sprinklers In Rear, Sprinklers In Front, Desert Back, Desert Front, Cul-De-Sac, Synthetic Grass Back, Auto Timer H2O Front, Auto Timer H2O Back
Story 2
Builder Name Cachet Home Builder
Sewer Sewer in & Cnctd, Public Sewer
Water City Water
Architectural Style Santa Barbara/Tuscan
Structure Type Covered Patio(s),Patio,Built-in Barbecue
New Construction No
Schools
Elementary Schools Black Mountain Elementary School
Middle Schools Sonoran Trails Middle School
High Schools Cactus Shadows High School
School District Cave Creek Unified District
Others
HOA Name Bel Canto
HOA Fee Include Maintenance Grounds
Senior Community No
Tax ID 219-62-241
Ownership Fee Simple
Acceptable Financing Conventional, FHA, VA Loan
Horse Property N
Listing Terms Conventional, FHA, VA Loan
Financing Cash
Read Less Info
Want to know what your home might be worth? Contact us for a FREE valuation!

Our team is ready to help you sell your home for the highest possible price ASAP

Copyright 2024 Arizona Regional Multiple Listing Service, Inc. All rights reserved.
Bought with Hague Partners

"My job is to find and attract mastery-based agents to the office, protect the culture, and make sure everyone is happy! "






