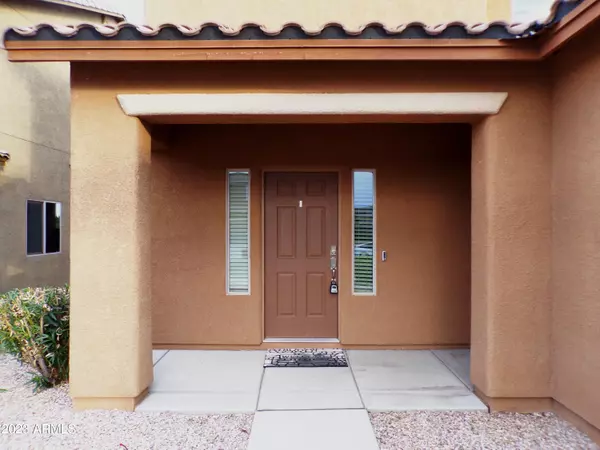$380,000
$375,000
1.3%For more information regarding the value of a property, please contact us for a free consultation.
4 Beds
3 Baths
2,281 SqFt
SOLD DATE : 10/05/2023
Key Details
Sold Price $380,000
Property Type Single Family Home
Sub Type Single Family - Detached
Listing Status Sold
Purchase Type For Sale
Square Footage 2,281 sqft
Price per Sqft $166
Subdivision Chaparral Village North
MLS Listing ID 6593611
Sold Date 10/05/23
Bedrooms 4
HOA Y/N No
Originating Board Arizona Regional Multiple Listing Service (ARMLS)
Year Built 2013
Annual Tax Amount $1,742
Tax Year 2022
Lot Size 4,998 Sqft
Acres 0.11
Property Description
PRISTINE HOME WITH CAPTIVATING VIEWS TOWARD THE MULE MOUNTAINS! Large 2281sqft home with 4 Bedrooms and 3 full Bathrooms in Chaparral Village North! This meticulously cared for home is move-in ready and waiting for it's new Owner(s). The many upgrades include granite countertops in the kitchen as well as all bathroom vanities, a Vivint security system with smart controls, cameras and a Nest thermostat. Downstairs you have 2 living/dining areas, a beautiful kitchen, sizeable Guest Bedroom or Office, a full bathroom and ample storage areas/closets. The Primary Bedroom has a spacious walk-in closet, Private Balcony access and full Bathroom with separate shower(new), garden tub, toilet (cont...) closet and large linen closet. The 2nd floor also features 2 additional Bedrooms, a full Bathroom, Laundry Room and comfortable loft area. Easily maintained front and back yards with rock and shrubbery, the backyard also has a generous portion of artificial grass so it stays beautiful year round! Come see this home today, before it is gone!
Location
State AZ
County Cochise
Community Chaparral Village North
Direction EAST on Hwy 90, SOUTH onto Colonia De Salud, WEST onto Mia Padre, SOUTH onto Paso Robles, Home will be on the left.
Rooms
Other Rooms Loft, Great Room
Master Bedroom Upstairs
Den/Bedroom Plus 5
Separate Den/Office N
Interior
Interior Features Upstairs, Eat-in Kitchen, Breakfast Bar, Pantry, Double Vanity, Full Bth Master Bdrm, Separate Shwr & Tub, High Speed Internet, Smart Home, Granite Counters
Heating Natural Gas
Cooling Refrigeration, Ceiling Fan(s)
Flooring Carpet, Tile
Fireplaces Number No Fireplace
Fireplaces Type None
Fireplace No
Window Features Double Pane Windows
SPA None
Laundry Wshr/Dry HookUp Only
Exterior
Exterior Feature Balcony, Covered Patio(s), Patio
Garage Spaces 2.0
Garage Description 2.0
Fence Block
Pool None
Community Features Playground
Utilities Available SSVEC, SW Gas
Amenities Available None
View Mountain(s)
Roof Type Tile
Private Pool No
Building
Lot Description Sprinklers In Front, Gravel/Stone Front, Gravel/Stone Back, Synthetic Grass Back
Story 2
Builder Name Castle & Cooke
Sewer Public Sewer
Water Pvt Water Company
Structure Type Balcony,Covered Patio(s),Patio
New Construction No
Schools
Elementary Schools Pueblo Del Sol Elementary School
Middle Schools Joyce Clark Middle School
High Schools Buena High School
School District Sierra Vista Unified District
Others
HOA Fee Include No Fees
Senior Community No
Tax ID 107-49-952
Ownership Fee Simple
Acceptable Financing Cash, Conventional, FHA, VA Loan
Horse Property N
Listing Terms Cash, Conventional, FHA, VA Loan
Financing VA
Read Less Info
Want to know what your home might be worth? Contact us for a FREE valuation!

Our team is ready to help you sell your home for the highest possible price ASAP

Copyright 2025 Arizona Regional Multiple Listing Service, Inc. All rights reserved.
Bought with Tierra Antigua Realty, LLC
"My job is to find and attract mastery-based agents to the office, protect the culture, and make sure everyone is happy! "






