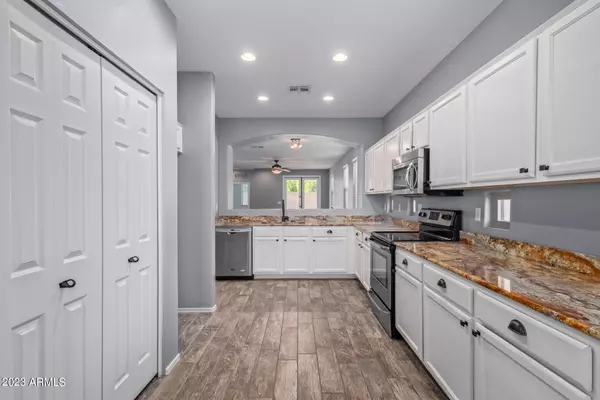$538,000
$549,999
2.2%For more information regarding the value of a property, please contact us for a free consultation.
4 Beds
2 Baths
1,783 SqFt
SOLD DATE : 08/22/2023
Key Details
Sold Price $538,000
Property Type Single Family Home
Sub Type Single Family - Detached
Listing Status Sold
Purchase Type For Sale
Square Footage 1,783 sqft
Price per Sqft $301
Subdivision Seville Parcel 1
MLS Listing ID 6575287
Sold Date 08/22/23
Style Ranch
Bedrooms 4
HOA Fees $37
HOA Y/N Yes
Originating Board Arizona Regional Multiple Listing Service (ARMLS)
Year Built 2001
Annual Tax Amount $1,645
Tax Year 2022
Lot Size 6,050 Sqft
Acres 0.14
Property Description
Incredible North/South facing Gilbert home situated in highly coveted Seville Golf & Country Club and A+ rated Chandler Unified School District. This home has it all! Newer A/C (6/2018), furnace (6/2018), windows (4/2020), owned solar (8/2021), water heater (11/2020), Pebble Sheen pool (10/2019) and front and back landscaping (2/2019). Owned alarm system (updated 2021) includes all doors and windows. Quiet and close to community greenbelts and parks. Enjoy the Golf & Country Club with optional membership. Warm, welcoming and with tile in all the right places, it is move-in ready. Time to enjoy the Arizona sunsets while relaxing in your private pool. Welcome home!
Location
State AZ
County Maricopa
Community Seville Parcel 1
Direction North on Higley, East onto Palmer, North onto Bridal Vail then continue straight ahead to Powell Way, the property is at the ''T''.
Rooms
Other Rooms Great Room
Master Bedroom Not split
Den/Bedroom Plus 4
Separate Den/Office N
Interior
Interior Features Eat-in Kitchen, 9+ Flat Ceilings, No Interior Steps, Pantry, Double Vanity, Full Bth Master Bdrm, High Speed Internet, Granite Counters
Heating Natural Gas
Cooling Refrigeration, Programmable Thmstat, Ceiling Fan(s)
Flooring Carpet, Tile
Fireplaces Number No Fireplace
Fireplaces Type None
Fireplace No
Window Features Vinyl Frame,ENERGY STAR Qualified Windows,Double Pane Windows,Low Emissivity Windows
SPA None
Laundry Wshr/Dry HookUp Only
Exterior
Exterior Feature Covered Patio(s), Private Yard
Parking Features Dir Entry frm Garage, Electric Door Opener
Garage Spaces 2.0
Garage Description 2.0
Fence Block
Pool Variable Speed Pump, Private
Community Features Playground, Biking/Walking Path
Utilities Available SRP, SW Gas
Amenities Available Club, Membership Opt
View Mountain(s)
Roof Type Tile,Concrete
Private Pool Yes
Building
Lot Description Synthetic Grass Frnt, Synthetic Grass Back, Auto Timer H2O Front
Story 1
Builder Name Shea Homes
Sewer Public Sewer
Water City Water
Architectural Style Ranch
Structure Type Covered Patio(s),Private Yard
New Construction No
Schools
Elementary Schools Dr Gary And Annette Auxier Elementary School
Middle Schools Dr Camille Casteel High School
High Schools Dr Camille Casteel High School
School District Chandler Unified District
Others
HOA Name Seville HOA
HOA Fee Include No Fees
Senior Community No
Tax ID 304-78-110
Ownership Fee Simple
Acceptable Financing Cash, Conventional, FHA, VA Loan
Horse Property N
Listing Terms Cash, Conventional, FHA, VA Loan
Financing Conventional
Read Less Info
Want to know what your home might be worth? Contact us for a FREE valuation!

Our team is ready to help you sell your home for the highest possible price ASAP

Copyright 2025 Arizona Regional Multiple Listing Service, Inc. All rights reserved.
Bought with RE/MAX Homes and Properties
"My job is to find and attract mastery-based agents to the office, protect the culture, and make sure everyone is happy! "






