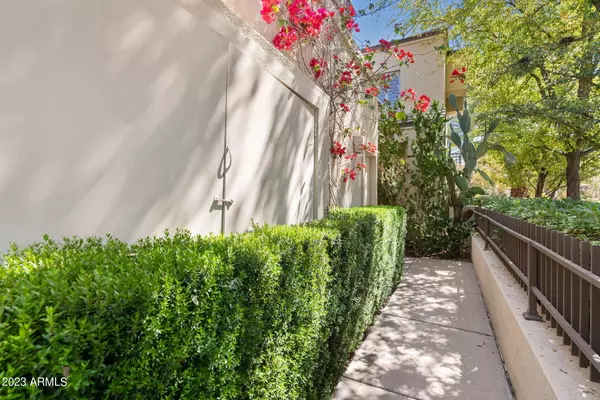$758,000
$780,000
2.8%For more information regarding the value of a property, please contact us for a free consultation.
2 Beds
2.5 Baths
1,603 SqFt
SOLD DATE : 06/15/2023
Key Details
Sold Price $758,000
Property Type Townhouse
Sub Type Townhouse
Listing Status Sold
Purchase Type For Sale
Square Footage 1,603 sqft
Price per Sqft $472
Subdivision Gainey Ranch
MLS Listing ID 6548063
Sold Date 06/15/23
Style Other (See Remarks)
Bedrooms 2
HOA Fees $696/mo
HOA Y/N Yes
Originating Board Arizona Regional Multiple Listing Service (ARMLS)
Year Built 1985
Annual Tax Amount $1,954
Tax Year 2022
Lot Size 122 Sqft
Property Description
Welcome to your dream home in the pristine golf course community of the Pavilions at Gainey Ranch! This beautiful townhome sits adjacent to the private community pool, providing a resort-style living experience right outside your back door. As you step inside this spacious corner unit, natural light fills every room. The spacious open layout downstairs is perfect for entertaining, while the upstairs includes two large Suites, each with their own private balcony. You'll appreciate the convenience of a two-car garage, providing ample storage for vehicles and belongings. The community recently built a new sports club, where residents can enjoy tennis, pickleball, take a dip in the refreshing pool, workout in the state of the art gym or relax in the lounge complete with its own bar. Don't forget the stunning walking paths with golf course views to die for! Come see for yourself what it's like to live in paradise at Gainey Ranch!
Location
State AZ
County Maricopa
Community Gainey Ranch
Direction North on Scottsdale Rd. East on Double Tree, North on Gainey Club Dr., Take your first right to the Guard Gate. Once you enter the Pavilions comm. take a left and the property is on the right corner
Rooms
Master Bedroom Split
Den/Bedroom Plus 2
Separate Den/Office N
Interior
Interior Features Upstairs, Vaulted Ceiling(s), Pantry, Double Vanity, Full Bth Master Bdrm, Separate Shwr & Tub, High Speed Internet, Granite Counters
Heating Electric
Cooling Refrigeration, Programmable Thmstat, Ceiling Fan(s)
Flooring Carpet, Stone
Fireplaces Type 2 Fireplace, Living Room, Master Bedroom
Fireplace Yes
Window Features Skylight(s), Double Pane Windows
SPA None
Laundry Dryer Included, Inside, Washer Included
Exterior
Exterior Feature Balcony, Covered Patio(s), Patio
Parking Features Attch'd Gar Cabinets, Dir Entry frm Garage, Electric Door Opener
Garage Spaces 2.0
Garage Description 2.0
Fence Concrete Panel, Wrought Iron
Pool None
Community Features Gated Community, Pickleball Court(s), Community Spa Htd, Community Pool Htd, Guarded Entry, Golf, Tennis Court(s), Biking/Walking Path, Clubhouse, Fitness Center
Utilities Available APS
Amenities Available Management, Rental OK (See Rmks)
Roof Type Tile
Private Pool No
Building
Lot Description Sprinklers In Front, Corner Lot
Story 2
Builder Name unknown
Sewer Public Sewer
Water City Water
Architectural Style Other (See Remarks)
Structure Type Balcony, Covered Patio(s), Patio
New Construction No
Schools
Elementary Schools Cochise Elementary School
Middle Schools Cocopah Middle School
High Schools Chaparral High School
School District Scottsdale Unified District
Others
HOA Name Pavilions
HOA Fee Include Street Maint, Front Yard Maint, Maintenance Exterior
Senior Community No
Tax ID 175-60-229
Ownership Fee Simple
Acceptable Financing Cash, Conventional
Horse Property N
Listing Terms Cash, Conventional
Financing Cash
Read Less Info
Want to know what your home might be worth? Contact us for a FREE valuation!

Our team is ready to help you sell your home for the highest possible price ASAP

Copyright 2025 Arizona Regional Multiple Listing Service, Inc. All rights reserved.
Bought with Russ Lyon Sotheby's International Realty
"My job is to find and attract mastery-based agents to the office, protect the culture, and make sure everyone is happy! "






