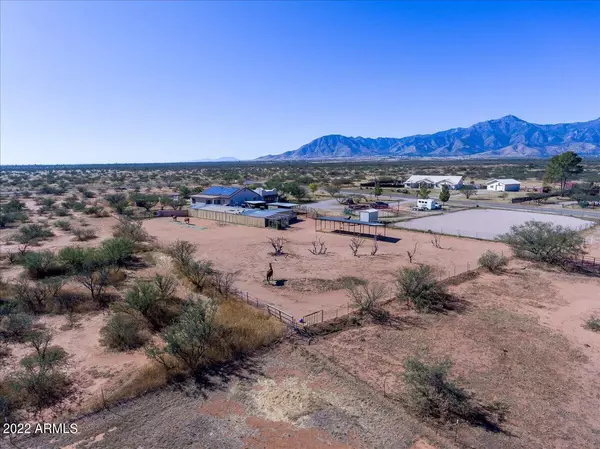$482,500
$485,000
0.5%For more information regarding the value of a property, please contact us for a free consultation.
3 Beds
2 Baths
2,650 SqFt
SOLD DATE : 04/06/2023
Key Details
Sold Price $482,500
Property Type Single Family Home
Sub Type Single Family - Detached
Listing Status Sold
Purchase Type For Sale
Square Footage 2,650 sqft
Price per Sqft $182
Subdivision Windmill
MLS Listing ID 6486222
Sold Date 04/06/23
Style Territorial/Santa Fe
Bedrooms 3
HOA Y/N No
Originating Board Arizona Regional Multiple Listing Service (ARMLS)
Year Built 2003
Annual Tax Amount $2,976
Tax Year 2022
Lot Size 4.387 Acres
Acres 4.39
Property Description
THIS IS IT!!!! Check out this one of a kind Horse Property with a fully new Roof and a 5 stall barn with electric and plumbing, big Custom Home, Pebble Tech Pool, Arena, covered Private Well, Solar, fenced backyard, property is cross fenced for your horses/animals, upgrades throughout the home, pride of ownership with so much more to see!!! Horse patience pole with covered areas for horses and storage for all your things including storage for your hay and soooooooo much more. Ask about our Seller Feature sheet as everything will be posted of improvements to the property!!. This is a must see property to appreciate!!! Oh gosh and the VIEWS and PAVED ROAD!!!!!!! Call me for your private showing!!!
Location
State AZ
County Cochise
Community Windmill
Direction Highway 92 South, East on Hereford Rd to Nucci Lane. Corner of Nucci Lane and Hereford Road.
Rooms
Other Rooms Separate Workshop, Great Room, Family Room, Arizona RoomLanai
Master Bedroom Not split
Den/Bedroom Plus 3
Separate Den/Office N
Interior
Interior Features Breakfast Bar, No Interior Steps, Vaulted Ceiling(s), Pantry, 2 Master Baths, 3/4 Bath Master Bdrm, Double Vanity, Full Bth Master Bdrm
Heating Electric
Cooling Refrigeration, Ceiling Fan(s)
Flooring Carpet, Tile
Fireplaces Number No Fireplace
Fireplaces Type None
Fireplace No
Window Features Dual Pane,Vinyl Frame
SPA None
Exterior
Exterior Feature Other, Circular Drive, Covered Patio(s), Patio, Private Yard, Storage
Parking Features RV Access/Parking
Fence Block, Wrought Iron, Wire
Pool Fenced, Private
Amenities Available None
View Mountain(s)
Roof Type Tile
Private Pool Yes
Building
Lot Description Corner Lot, Desert Back, Desert Front, Natural Desert Back, Dirt Back, Gravel/Stone Front, Gravel/Stone Back, Grass Front, Natural Desert Front
Story 1
Builder Name Jay's Construction
Sewer Septic in & Cnctd
Water Well - Pvtly Owned
Architectural Style Territorial/Santa Fe
Structure Type Other,Circular Drive,Covered Patio(s),Patio,Private Yard,Storage
New Construction No
Schools
Elementary Schools Palominas Elementary School
Middle Schools Palominas Elementary School
High Schools Buena High School
School District Sierra Vista Unified District
Others
HOA Fee Include No Fees
Senior Community No
Tax ID 104-76-026-E
Ownership Fee Simple
Acceptable Financing Conventional, FHA, VA Loan
Horse Property Y
Horse Feature Arena, Auto Water, Barn, Corral(s), Stall, Tack Room
Listing Terms Conventional, FHA, VA Loan
Financing Conventional
Read Less Info
Want to know what your home might be worth? Contact us for a FREE valuation!

Our team is ready to help you sell your home for the highest possible price ASAP

Copyright 2024 Arizona Regional Multiple Listing Service, Inc. All rights reserved.
Bought with 1st Heritage Realty
"My job is to find and attract mastery-based agents to the office, protect the culture, and make sure everyone is happy! "






