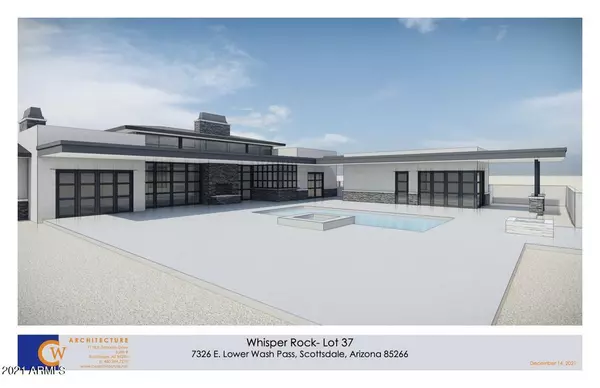$3,650,000
$3,545,000
3.0%For more information regarding the value of a property, please contact us for a free consultation.
5 Beds
5.5 Baths
4,582 SqFt
SOLD DATE : 01/03/2023
Key Details
Sold Price $3,650,000
Property Type Single Family Home
Sub Type Single Family - Detached
Listing Status Sold
Purchase Type For Sale
Square Footage 4,582 sqft
Price per Sqft $796
Subdivision Whisper Rock
MLS Listing ID 6329546
Sold Date 01/03/23
Style Contemporary, Other (See Remarks), Ranch
Bedrooms 5
HOA Fees $516/qua
HOA Y/N Yes
Originating Board Arizona Regional Multiple Listing Service (ARMLS)
Year Built 2022
Annual Tax Amount $1,462
Tax Year 2021
Lot Size 1.084 Acres
Acres 1.08
Property Description
Located on a prime, Acre+ lot in the guard-gated community of Whisper Rock Estates, this is a unique opportunity to save time and effort with a preliminarily approved design that could begin construction soon * Thoughtfully created by CW Architecture and to-be-built by Platinum Companies, this home exudes true indoor/outdoor living with generous covered patios, an open floor plan and walls of glass doors * Ideal floor plan with oversized kitchen opening to living spaces, full bar serving the interior and exterior, large primary suite with dual closets, guest house, luxurious secondary suites and a 5-car garage * Whisper Rock Estates provides 24-hour guarded security, fitness facility with locker rooms, heated lap pool and spa, sport courts, event turf areas and full-time concierge offering "just ask" services *
Location
State AZ
County Maricopa
Community Whisper Rock
Direction East on Lone Mountain Road off Scottsdale Road, North on Hayden Road to Gate House OR West on Lone Mountain Road off Pima Road, North on Hayden Road to Gate House.
Rooms
Other Rooms Guest Qtrs-Sep Entrn, Great Room
Guest Accommodations 443.0
Master Bedroom Split
Den/Bedroom Plus 5
Separate Den/Office N
Interior
Interior Features Mstr Bdrm Sitting Rm, Walk-In Closet(s), 9+ Flat Ceilings, Drink Wtr Filter Sys, Fire Sprinklers, No Interior Steps, Pantry, Double Vanity, Full Bth Master Bdrm, Separate Shwr & Tub, High Speed Internet, Granite Counters, See Remarks
Heating Electric, ENERGY STAR Qualified Equipment
Cooling Programmable Thmstat, Ceiling Fan(s), ENERGY STAR Qualified Equipment
Flooring Stone, Tile, Wood, Concrete, Other
Fireplaces Type 3+ Fireplace, Exterior Fireplace, Fire Pit, Living Room, Master Bedroom, Gas, Other, See Remarks
Fireplace Yes
Window Features ENERGY STAR Qualified Windows, Double Pane Windows, Low Emissivity Windows
SPA Community, Heated, Private
Laundry Dryer Included, Inside, Washer Included
Exterior
Exterior Feature Covered Patio(s), Patio, Private Street(s), Private Yard, Built-in Barbecue, Separate Guest House
Parking Features Attch'd Gar Cabinets, Dir Entry frm Garage, Electric Door Opener, Extnded Lngth Garage, Tandem
Garage Spaces 5.0
Garage Description 5.0
Fence Block
Pool Variable Speed Pump, Community, Heated, Private
Community Features Pool, Guarded Entry, Golf, Concierge, Tennis Court(s), Biking/Walking Path, Clubhouse, Fitness Center
Utilities Available APS, SW Gas
Amenities Available Management
View Mountain(s)
Roof Type Concrete, Foam
Accessibility Mltpl Entries/Exits, Hard/Low Nap Floors, Accessible Doors, Accessible Hallway(s)
Building
Lot Description Sprinklers In Rear, Sprinklers In Front, Desert Back, Desert Front, Synthetic Grass Back, Auto Timer H2O Front, Auto Timer H2O Back
Story 1
Builder Name Platinum Companies Inc
Sewer Public Sewer
Water City Water
Architectural Style Contemporary, Other (See Remarks), Ranch
Structure Type Covered Patio(s), Patio, Private Street(s), Private Yard, Built-in Barbecue, Separate Guest House
New Construction No
Schools
Elementary Schools Lone Mountain Elementary School
Middle Schools Sonoran Trails Middle School
High Schools Cactus Shadows High School
School District Cave Creek Unified District
Others
HOA Name Whisper Rock
HOA Fee Include Common Area Maint, Street Maint
Senior Community No
Tax ID 216-51-041
Ownership Fee Simple
Acceptable Financing Cash, Conventional, VA Loan
Horse Property N
Listing Terms Cash, Conventional, VA Loan
Financing Cash
Special Listing Condition Owner/Agent
Read Less Info
Want to know what your home might be worth? Contact us for a FREE valuation!

Our team is ready to help you sell your home for the highest possible price ASAP

Copyright 2025 Arizona Regional Multiple Listing Service, Inc. All rights reserved.
Bought with Exclusive Properties of Arizona
"My job is to find and attract mastery-based agents to the office, protect the culture, and make sure everyone is happy! "






