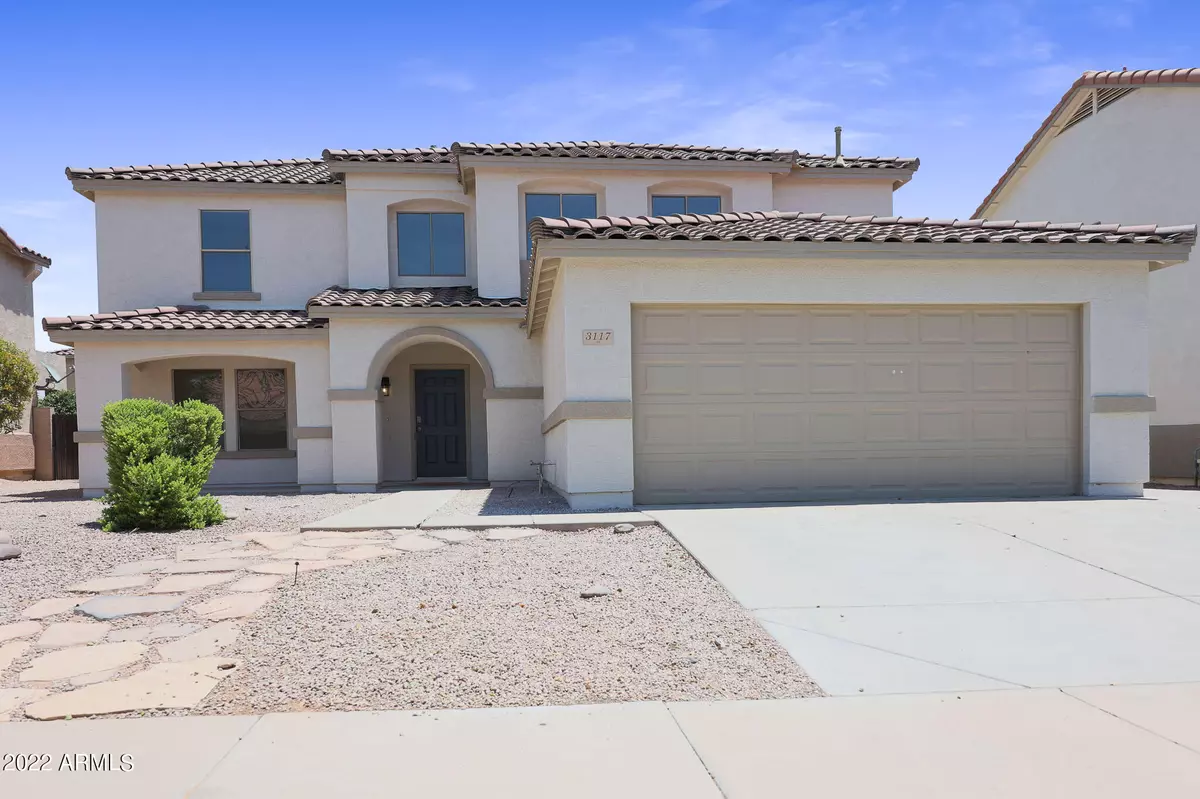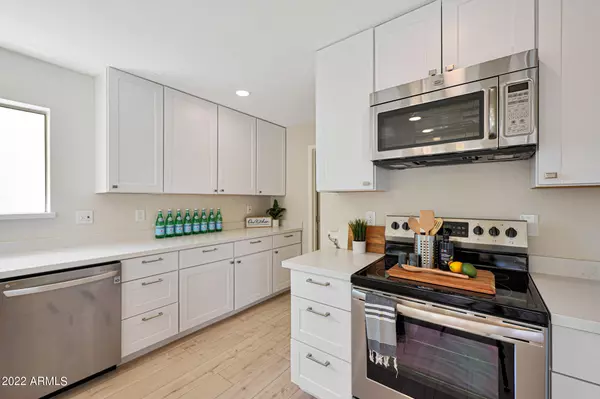$605,000
$619,900
2.4%For more information regarding the value of a property, please contact us for a free consultation.
5 Beds
3 Baths
2,885 SqFt
SOLD DATE : 09/23/2022
Key Details
Sold Price $605,000
Property Type Single Family Home
Sub Type Single Family - Detached
Listing Status Sold
Purchase Type For Sale
Square Footage 2,885 sqft
Price per Sqft $209
Subdivision Arizona Skyline
MLS Listing ID 6438105
Sold Date 09/23/22
Bedrooms 5
HOA Fees $72/mo
HOA Y/N Yes
Originating Board Arizona Regional Multiple Listing Service (ARMLS)
Year Built 2003
Annual Tax Amount $1,915
Tax Year 2021
Lot Size 6,600 Sqft
Acres 0.15
Property Description
This home is renovated and move in ready! The interior has been upgraded with fresh designer paint, water resistant plank flooring, upgraded baseboards, new ceiling fans & light fixtures. The kitchen has been fully replaced 42'' upper cabinets, new quartz countertops & stainless steel appliances. The large open floorplan includes a massive kitchen island with a breakfast bar. There is a main level bedroom & full bathroom with new shower surround, new vanity & upgraded fixtures. Outside is a private pool with new pebble surface, new waterline tile and a refinished pool deck. The upstairs primary suite has an extended walk-in closet & the en-suite has been generously upgraded with new dual-vanity, new fixtures & dual flush toilet. 2 of 3 bedrooms upstairs include their own walk in closets.
Location
State AZ
County Maricopa
Community Arizona Skyline
Direction South on Ellsworth, then right on Posada Ave, immediate left. then follow street as it turns into Calle Noventa. Home on the right side.
Rooms
Other Rooms Loft, Great Room, Family Room
Master Bedroom Upstairs
Den/Bedroom Plus 6
Separate Den/Office N
Interior
Interior Features Upstairs, Eat-in Kitchen, Double Vanity, Full Bth Master Bdrm, High Speed Internet
Heating Electric
Cooling Programmable Thmstat, Ceiling Fan(s)
Flooring Carpet, Vinyl, Tile
Fireplaces Number No Fireplace
Fireplaces Type None
Fireplace No
SPA None
Laundry WshrDry HookUp Only
Exterior
Garage Spaces 2.0
Garage Description 2.0
Fence Block
Pool Private
Community Features Playground
Utilities Available SRP
Amenities Available Other
Roof Type Tile
Private Pool Yes
Building
Lot Description Desert Back, Desert Front
Story 2
Builder Name KB Home
Sewer Public Sewer
Water City Water
New Construction No
Schools
Elementary Schools Canyon Rim Elementary
Middle Schools Desert Ridge Jr. High
High Schools Desert Ridge High
School District Gilbert Unified District
Others
HOA Name Brown Community Mgmt
HOA Fee Include Other (See Remarks)
Senior Community No
Tax ID 312-09-343
Ownership Fee Simple
Acceptable Financing Conventional, 1031 Exchange, VA Loan
Horse Property N
Listing Terms Conventional, 1031 Exchange, VA Loan
Financing Conventional
Read Less Info
Want to know what your home might be worth? Contact us for a FREE valuation!

Our team is ready to help you sell your home for the highest possible price ASAP

Copyright 2024 Arizona Regional Multiple Listing Service, Inc. All rights reserved.
Bought with HomeSmart
"My job is to find and attract mastery-based agents to the office, protect the culture, and make sure everyone is happy! "






