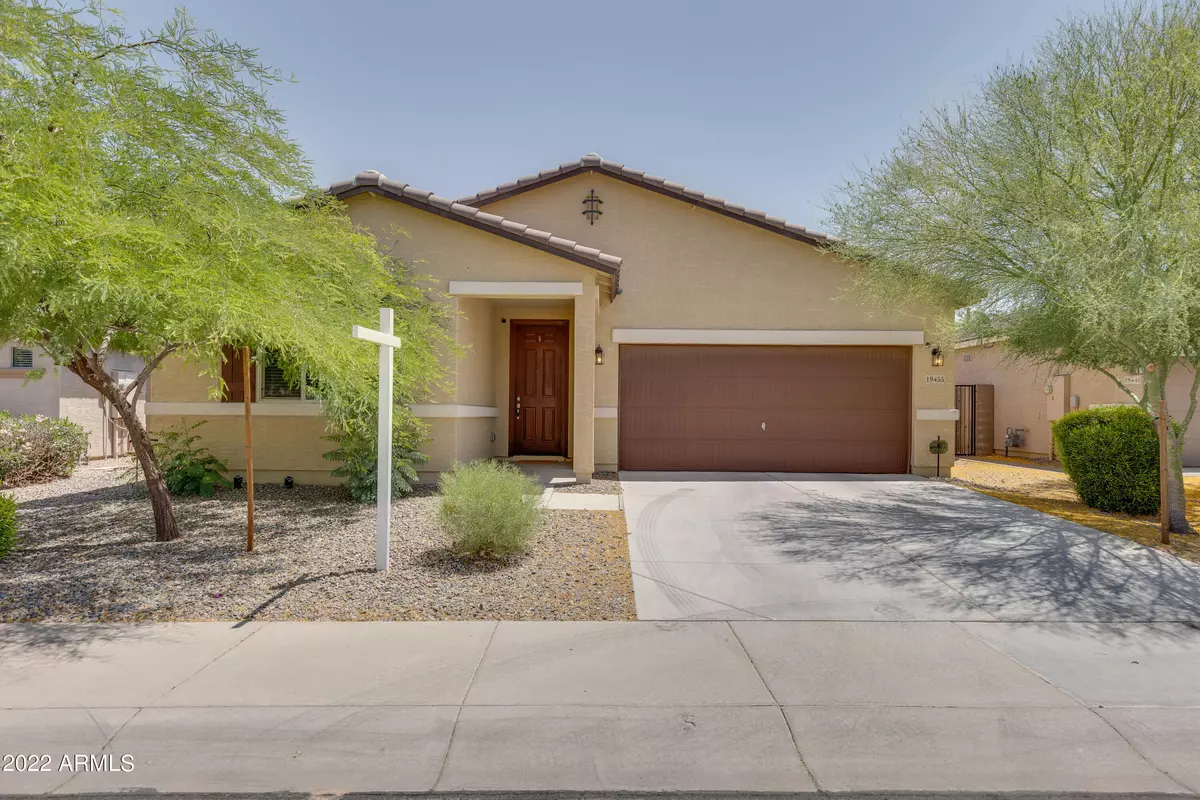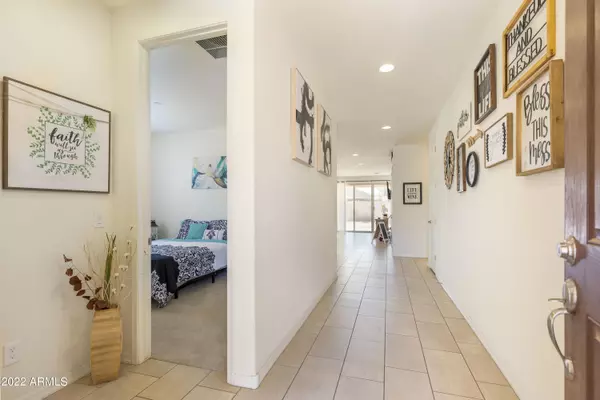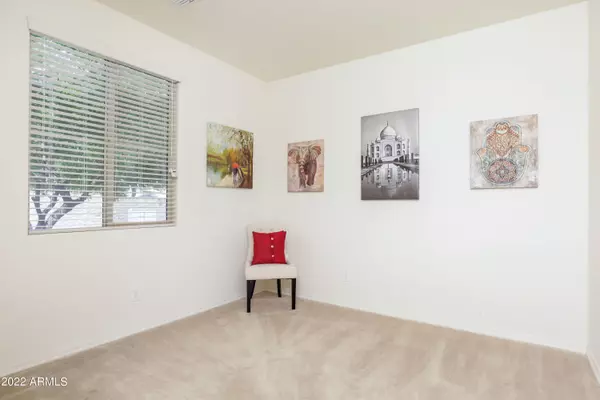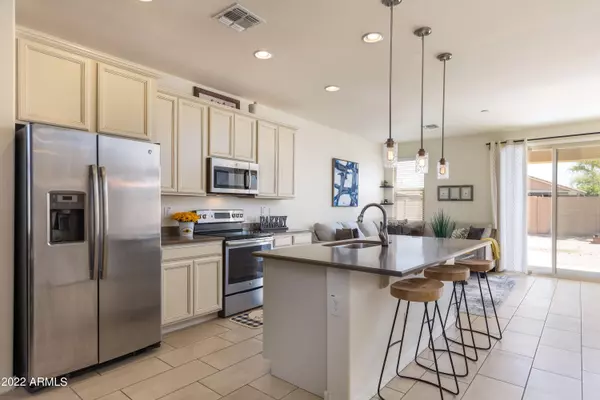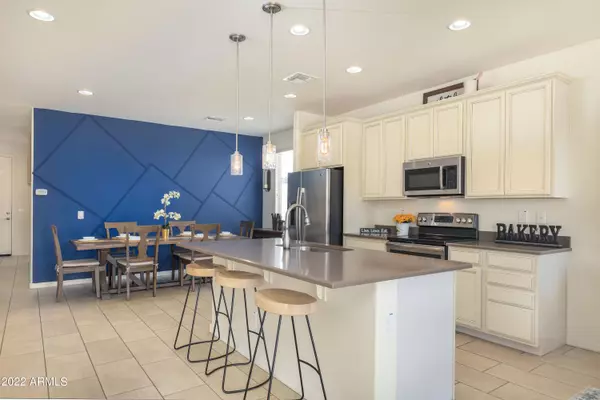$380,000
$375,000
1.3%For more information regarding the value of a property, please contact us for a free consultation.
3 Beds
2 Baths
1,559 SqFt
SOLD DATE : 06/16/2022
Key Details
Sold Price $380,000
Property Type Single Family Home
Sub Type Single Family - Detached
Listing Status Sold
Purchase Type For Sale
Square Footage 1,559 sqft
Price per Sqft $243
Subdivision Ironwood Parcel 3 At Glennwilde
MLS Listing ID 6399820
Sold Date 06/16/22
Style Ranch
Bedrooms 3
HOA Fees $99/mo
HOA Y/N Yes
Originating Board Arizona Regional Multiple Listing Service (ARMLS)
Year Built 2016
Annual Tax Amount $1,743
Tax Year 2021
Lot Size 5,970 Sqft
Acres 0.14
Property Description
This darling turn-key single story home is in the nicely manicured subdivision of Glennwilde. It offers 3 bedrooms, 2 bathrooms, 2 car garage, and an office niche perfect for working from home or as the children's homework corner. The wide foyer does an excellent job of accomplishing open concept living and transitions well into the dining room. The kitchen has a large 6'0 quartz countertop island overlooking SS GE appliances and 42' cabinets. Beyond the kitchen lies the family room, with a 13' expanded arcadia door that leads to the premium lot backyard. Cool light toned tile flooring is throughout, with carpet only in the bedrooms. This split floor plan allows the owner's suite and additional bedrooms to have their own space on opposite ends of the house. It's perfect!
Location
State AZ
County Pinal
Community Ironwood Parcel 3 At Glennwilde
Direction From AZ-347 S/N John Wayne Pkwy, follow N John Wayne Pkwy/Maricopa Rd to Honeycutt Rd , South on Glennwilde Dr., East on W Corvalis Ln, North on W Cheyenne Dr. and right on N Stonegate Rd.
Rooms
Other Rooms Family Room
Master Bedroom Split
Den/Bedroom Plus 3
Separate Den/Office N
Interior
Interior Features Eat-in Kitchen, Breakfast Bar, 9+ Flat Ceilings, Drink Wtr Filter Sys, Furnished(See Rmrks), Kitchen Island, Pantry, 3/4 Bath Master Bdrm, Double Vanity, High Speed Internet, Granite Counters
Heating Electric, ENERGY STAR Qualified Equipment
Cooling Programmable Thmstat, ENERGY STAR Qualified Equipment
Flooring Carpet, Tile
Fireplaces Number No Fireplace
Fireplaces Type None
Fireplace No
Window Features Dual Pane,Low-E
SPA None
Exterior
Exterior Feature Covered Patio(s), Patio
Parking Features Dir Entry frm Garage, Electric Door Opener
Garage Spaces 2.0
Garage Description 2.0
Fence Block
Pool None
Community Features Community Pool Htd, Community Pool, Playground
Roof Type Tile
Private Pool No
Building
Lot Description Desert Front, Dirt Back
Story 1
Builder Name Richmond American
Sewer Public Sewer
Water Pvt Water Company
Architectural Style Ranch
Structure Type Covered Patio(s),Patio
New Construction No
Schools
Elementary Schools Maricopa Elementary School
Middle Schools Maricopa Wells Middle School
High Schools Maricopa High School
School District Maricopa Unified School District
Others
HOA Name Associated Asset Mgt
HOA Fee Include Maintenance Grounds,Street Maint,Front Yard Maint
Senior Community No
Tax ID 512-40-252
Ownership Fee Simple
Acceptable Financing Conventional, VA Loan
Horse Property N
Listing Terms Conventional, VA Loan
Financing VA
Read Less Info
Want to know what your home might be worth? Contact us for a FREE valuation!

Our team is ready to help you sell your home for the highest possible price ASAP

Copyright 2025 Arizona Regional Multiple Listing Service, Inc. All rights reserved.
Bought with Bliss Realty & Investments
"My job is to find and attract mastery-based agents to the office, protect the culture, and make sure everyone is happy! "

