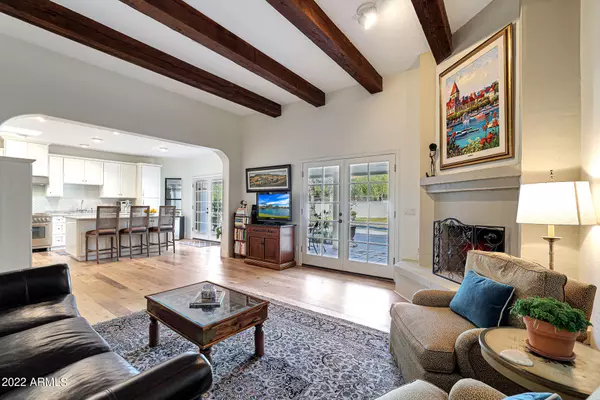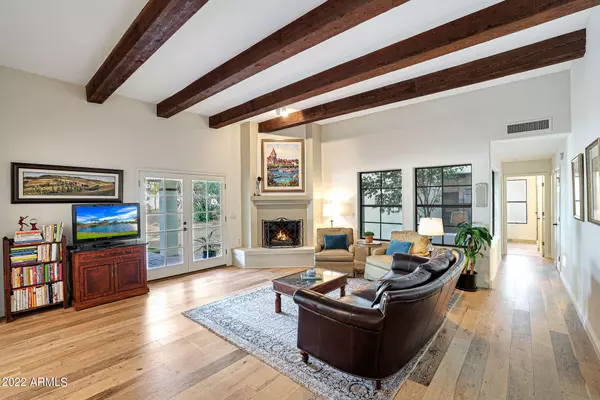$1,150,000
$989,000
16.3%For more information regarding the value of a property, please contact us for a free consultation.
3 Beds
2 Baths
2,356 SqFt
SOLD DATE : 03/09/2022
Key Details
Sold Price $1,150,000
Property Type Single Family Home
Sub Type Single Family - Detached
Listing Status Sold
Purchase Type For Sale
Square Footage 2,356 sqft
Price per Sqft $488
Subdivision Pinnacle Peak Shadows
MLS Listing ID 6350008
Sold Date 03/09/22
Bedrooms 3
HOA Fees $24
HOA Y/N Yes
Originating Board Arizona Regional Multiple Listing Service (ARMLS)
Year Built 1984
Annual Tax Amount $2,989
Tax Year 2021
Lot Size 0.299 Acres
Acres 0.3
Property Description
This recently updated, perfectly sized Salcito Custom home is located in the community of Pinnacle Peak Shadows. Natural light throughout lends to a soft Santa Barbara feel in the 2,356 sf floor plan. Beautiful French Oak wood floors and white walls are on point with today's trends. The kitchen has white maple cabinets, stone counter surfaces, mosaic tile backsplash, center island with bar seating and stainless steel appliances, are open to the family room with a wood burning fireplace, & beamed ceilings. The peaceful exterior features a large private yard, sparkling salt water pool, mature trees including numerous fruit trees & views of Pinnacle Peak. A split floor plan with a well-sized master and ensuite Restoration inspired bathroom, two additional guest bedrooms & a den off the entry. Welcome home to this recently updated, perfectly sized Salcito Custom home located in the community of Pinnacle Peak Shadows in North Scottsdale. Soft natural light throughout lends to a soft Santa Barbara feel in the 2,356 square foot floor plan. Beautiful French Oak wood floors, white French doors, bronze clad windows, and white walls and trim are on point with today's trends. The kitchen with its white maple cabinets, stone counter surfaces, mosaic tile backsplash, center island with bar seating and stainless steel appliances (including Italian Bertazzoni induction range) are open to the family room with a corner wood burning fireplace, beamed ceilings, and overlooking the atrium.
The entry opens to either the formal living room which is currently set up as a home office and library with wood shutters and crown molding, and the adjacent formal dining room with easy access to the kitchen. The split floor plan has the master suite located on the West end of the home with exterior access and a Restoration Hardware inspired bathroom with dual vanity, accent mirrors, separate shower and tub with marble finishes, bronze colored finishes and a California Closet designed walk-in closet. The two guest rooms located at the other end of the home are well-sized, one with exterior access and the other with double closets, share a hall bath with a white oak vanity with black countertops and subway style limestone tile floor and shower surround.
The exterior backs to a wash which continues the private peaceful setting with white stucco finishes and mature landscaping in both the front and the backyards. The backyard includes a sparkling salt water pool with travertine hardscape surround, large grassy side yard, mature trees and bushes, raised garden bed, large covered patio with Saltillo tile, large selection of fruit trees including olive, tangerine, grapefruit, mango, apple, lime, lemon, orange, peach and kumquat, centerpiece water fountain, and views of famed Pinnacle Peak mountain! Other features include: two car garage; block construction; new interior and exterior paint; new stainless appliances; new salt chlorinator; and plantation shutters.
Location
State AZ
County Maricopa
Community Pinnacle Peak Shadows
Direction N on Pima to Pinnacle Peak Road, E to 94th Street, S to Calle De Valle, E to home on your left.
Rooms
Other Rooms Great Room, Family Room
Master Bedroom Split
Den/Bedroom Plus 4
Separate Den/Office Y
Interior
Interior Features Eat-in Kitchen, 9+ Flat Ceilings, Fire Sprinklers, No Interior Steps, Kitchen Island, Double Vanity, Full Bth Master Bdrm, Separate Shwr & Tub, High Speed Internet
Heating Electric
Cooling Refrigeration, Ceiling Fan(s)
Flooring Tile, Wood
Fireplaces Number 1 Fireplace
Fireplaces Type 1 Fireplace, Living Room
Fireplace Yes
SPA None
Exterior
Exterior Feature Covered Patio(s), Playground
Parking Features Dir Entry frm Garage, Electric Door Opener, Separate Strge Area
Garage Spaces 2.0
Garage Description 2.0
Fence Block, Wrought Iron
Pool Private
Amenities Available Management, Rental OK (See Rmks)
Roof Type Built-Up,Foam
Private Pool Yes
Building
Lot Description Sprinklers In Rear, Sprinklers In Front, Desert Back, Desert Front, Grass Back, Auto Timer H2O Front, Auto Timer H2O Back
Story 1
Builder Name Salcito Custom Homes
Sewer Septic Tank
Water City Water
Structure Type Covered Patio(s),Playground
New Construction No
Schools
Elementary Schools Copper Ridge Elementary School
Middle Schools Copper Ridge Middle School
High Schools Chaparral High School
School District Scottsdale Unified District
Others
HOA Name PP Shadows
HOA Fee Include Maintenance Grounds
Senior Community No
Tax ID 217-07-030
Ownership Fee Simple
Acceptable Financing Conventional
Horse Property N
Listing Terms Conventional
Financing Conventional
Read Less Info
Want to know what your home might be worth? Contact us for a FREE valuation!

Our team is ready to help you sell your home for the highest possible price ASAP

Copyright 2025 Arizona Regional Multiple Listing Service, Inc. All rights reserved.
Bought with Realty ONE Group
"My job is to find and attract mastery-based agents to the office, protect the culture, and make sure everyone is happy! "






