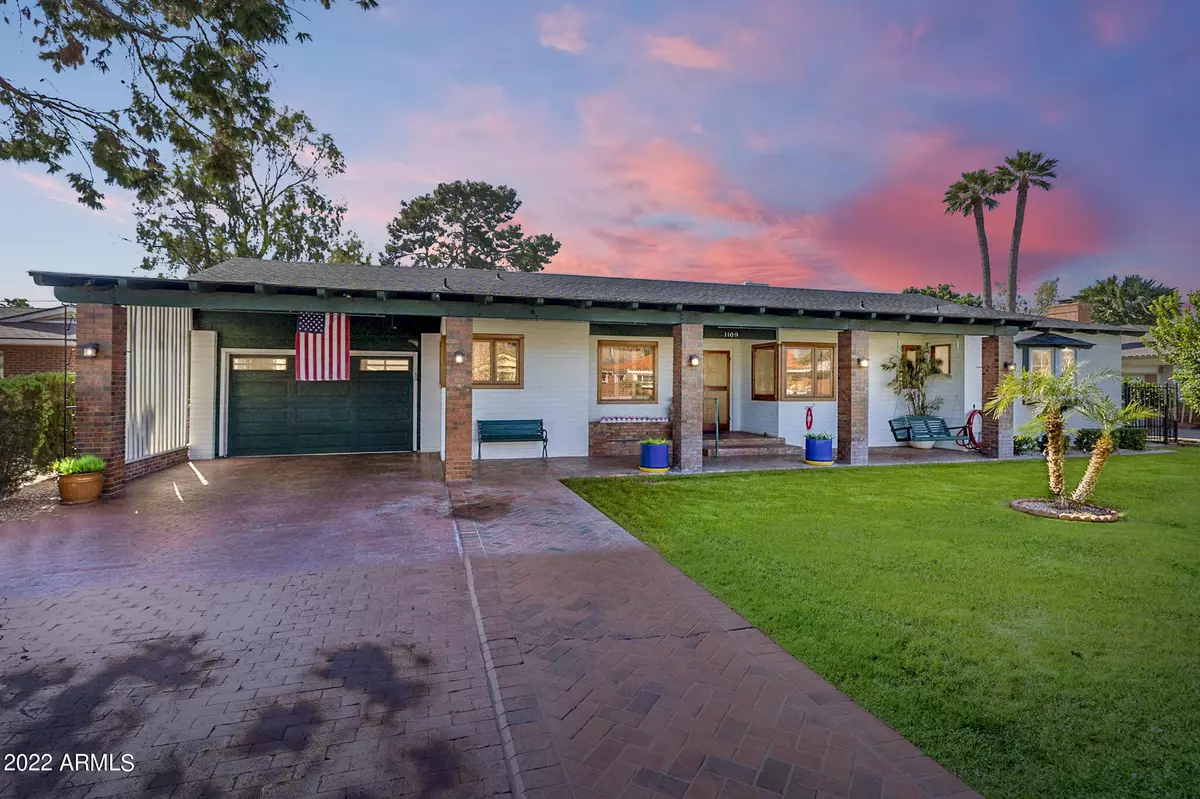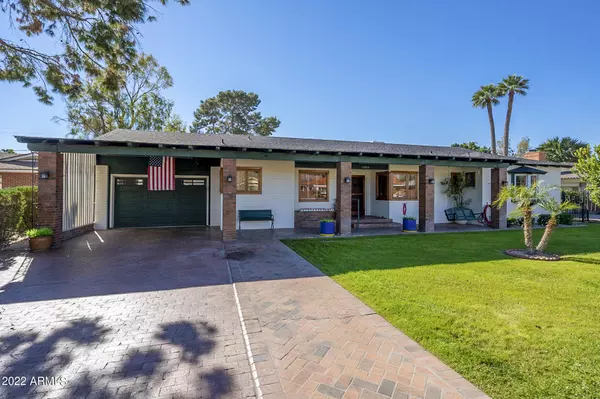$850,000
$880,000
3.4%For more information regarding the value of a property, please contact us for a free consultation.
4 Beds
3 Baths
2,732 SqFt
SOLD DATE : 03/11/2022
Key Details
Sold Price $850,000
Property Type Single Family Home
Sub Type Single Family - Detached
Listing Status Sold
Purchase Type For Sale
Square Footage 2,732 sqft
Price per Sqft $311
Subdivision Encanto Manor
MLS Listing ID 6347805
Sold Date 03/11/22
Style Ranch
Bedrooms 4
HOA Y/N No
Originating Board Arizona Regional Multiple Listing Service (ARMLS)
Year Built 1948
Annual Tax Amount $4,443
Tax Year 2021
Lot Size 10,454 Sqft
Acres 0.24
Property Description
This immaculately maintained, well-loved home in the Encanto Manor historic district has everything. The 3 BR, 2 bath main home features hard wood flooring, brand new interior paint, plantation shutters, custom wood cabinets throughout, and 2 gas fireplaces. There is a detached temperature controlled workshop, huge storage room and a 1 BR GUEST HOUSE with a kitchen and full bathroom. The backyard looks out onto the beautiful Encanto Park Golf Course and has a sparkling pool with a lazy river like feature. The many covered patio sitting areas, putting greens and built in sound system make this an entertainers dream! Enjoy the city lights and Phoenix skyline from the roof top viewing deck. There is a 2 car carport as well as a 1 car extended garage with tons of storage. Not to mention th neighboring Encanto Park which is on 222 acres of land consisting of picnic areas, a lagoon, a boat house, swimming pool, nature trail, amusement park, fishing and two golf courses. Pride of ownership shines at this beautiful home full of unique features.
Location
State AZ
County Maricopa
Community Encanto Manor
Direction From 17, head east on Thomas, Right (south) on 11th Ave, Right (west) on Edgemont. Home is on your left
Rooms
Other Rooms Guest Qtrs-Sep Entrn, Separate Workshop
Guest Accommodations 719.0
Den/Bedroom Plus 4
Separate Den/Office N
Interior
Interior Features Eat-in Kitchen, No Interior Steps, Other, Pantry, Full Bth Master Bdrm, High Speed Internet
Heating Natural Gas
Cooling Refrigeration, Programmable Thmstat, Ceiling Fan(s)
Flooring Tile, Wood
Fireplaces Type 2 Fireplace, Living Room, Master Bedroom, Gas
Fireplace Yes
Window Features Wood Frames
SPA None
Exterior
Exterior Feature Covered Patio(s), Patio, Storage, Separate Guest House
Parking Features Dir Entry frm Garage, Extnded Lngth Garage, Separate Strge Area
Garage Spaces 1.0
Carport Spaces 2
Garage Description 1.0
Fence Wrought Iron
Pool Heated, Private
Community Features Historic District, Golf
Utilities Available APS, SW Gas
Amenities Available None
Roof Type Composition,Foam
Private Pool Yes
Building
Lot Description On Golf Course, Grass Front, Synthetic Grass Back, Auto Timer H2O Front, Auto Timer H2O Back
Story 1
Builder Name UNK
Sewer Public Sewer
Water City Water
Architectural Style Ranch
Structure Type Covered Patio(s),Patio,Storage, Separate Guest House
New Construction No
Schools
Elementary Schools Clarendon School
Middle Schools Osborn Middle School
High Schools Central High School
School District Phoenix Union High School District
Others
HOA Fee Include No Fees
Senior Community No
Tax ID 111-03-069
Ownership Fee Simple
Acceptable Financing Cash, Conventional, 1031 Exchange, FHA, VA Loan
Horse Property N
Listing Terms Cash, Conventional, 1031 Exchange, FHA, VA Loan
Financing Conventional
Read Less Info
Want to know what your home might be worth? Contact us for a FREE valuation!

Our team is ready to help you sell your home for the highest possible price ASAP

Copyright 2024 Arizona Regional Multiple Listing Service, Inc. All rights reserved.
Bought with Russ Lyon Sotheby's International Realty
"My job is to find and attract mastery-based agents to the office, protect the culture, and make sure everyone is happy! "






