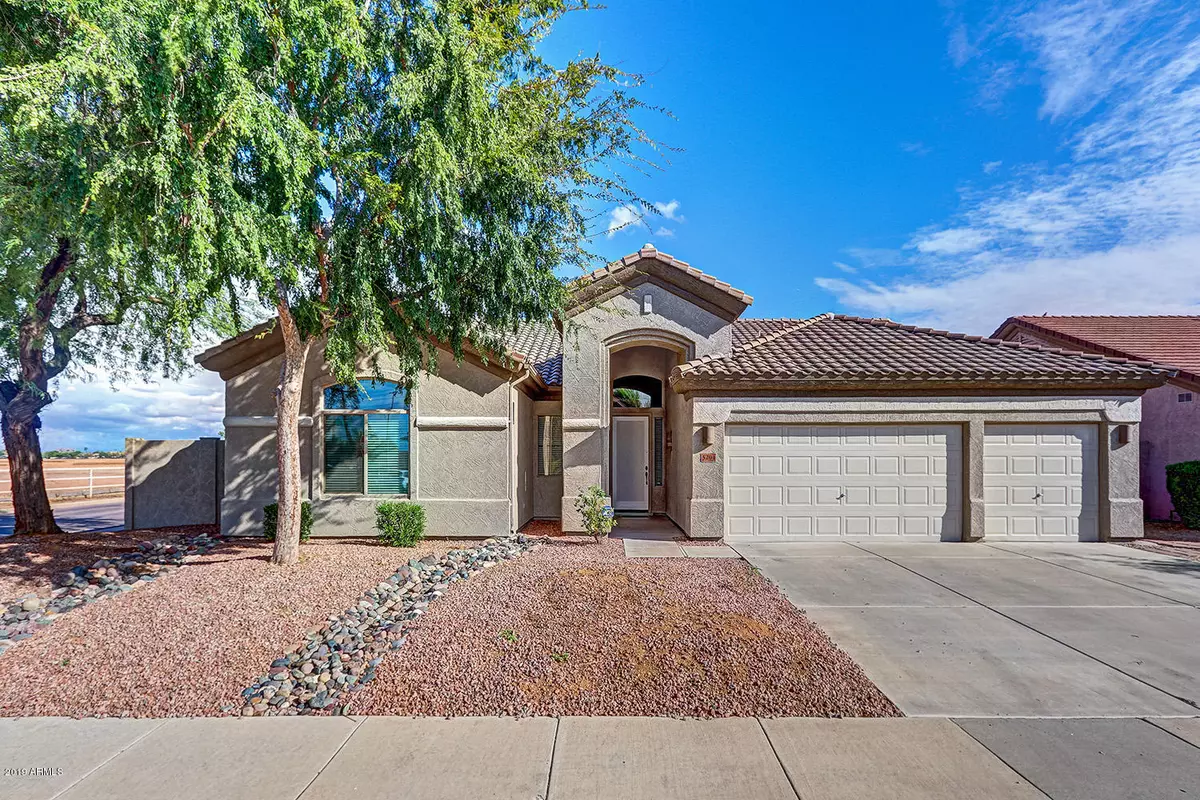$557,000
$575,000
3.1%For more information regarding the value of a property, please contact us for a free consultation.
4 Beds
2 Baths
2,647 SqFt
SOLD DATE : 02/14/2020
Key Details
Sold Price $557,000
Property Type Single Family Home
Sub Type Single Family - Detached
Listing Status Sold
Purchase Type For Sale
Square Footage 2,647 sqft
Price per Sqft $210
Subdivision Arabian Views
MLS Listing ID 5984285
Sold Date 02/14/20
Bedrooms 4
HOA Y/N No
Originating Board Arizona Regional Multiple Listing Service (ARMLS)
Year Built 1998
Annual Tax Amount $4,569
Tax Year 2019
Lot Size 9,815 Sqft
Acres 0.23
Property Description
THE TOTAL PACKAGE. Situated on a spacious corner lot in the Magic 85254 Zip Code, this generous turn-key home is a modern haven with room for everybody. Designer fixtures and finishes are throughout this premier Pulte Homes split plan. An entertainer's abode, formal living spaces include a family room with built-ins & fireplace, chandelier-lit dining room and living room with dual-pane view windows. Honey-hued slab granite dresses the eat-in kitchen, featuring stainless appliances and an eat-at island. Master suite. Use the fourth bedroom as a home office or gym. New A/C. An updated pebble-finish pool is gated to one side of the large yard while the other boasts a covered patio and open-air patio with cozy firepit. Under a mile to North of Bell Corridor amenities. 4 Bedrooms / 2 Bathrooms
2,647 Square Feet of Living Space
3-Car Garage w/Cabinetry &
Dedicated A/C
Constructed in 1998
Arabian Views Subdivision
Preferred North/South Exposure
In The Magic 85254 Zip Code: Scottsdale Mailing Address,
Phoenix Taxes/Utilities/Zoning, Paradise Valley Schools
Master Suite: Sitting Room, Soak Tub, Dual Sinks, Walk-In Closet, Tile-Surround Shower
Wired For Surround Sound
Elegant Crown Molding
Gas Fireplace w/Hearth
Built-In Microwave & Wall Oven
Wood, Tile & Carpeting
Block Wall Fencing for Privacy
Front & Back Yard Watering System
Location
State AZ
County Maricopa
Community Arabian Views
Direction From Bell Road, go north on 52nd Street to Woodridge drive and home on corner.
Rooms
Other Rooms Family Room
Master Bedroom Split
Den/Bedroom Plus 4
Separate Den/Office N
Interior
Interior Features Mstr Bdrm Sitting Rm, Walk-In Closet(s), Eat-in Kitchen, Breakfast Bar, 9+ Flat Ceilings, Kitchen Island, Double Vanity, Full Bth Master Bdrm, Separate Shwr & Tub, High Speed Internet, Granite Counters
Heating Natural Gas
Cooling Refrigeration, Ceiling Fan(s)
Flooring Carpet, Tile, Wood
Fireplaces Type 1 Fireplace, Fire Pit, Family Room, Gas
Fireplace Yes
Window Features Double Pane Windows
SPA None
Laundry Inside
Exterior
Exterior Feature Covered Patio(s), Patio
Parking Features Attch'd Gar Cabinets, Dir Entry frm Garage, Electric Door Opener
Garage Spaces 3.0
Garage Description 3.0
Fence Block
Pool Play Pool, Fenced, Private
Utilities Available APS, SW Gas
Amenities Available None
Roof Type Tile
Building
Lot Description Sprinklers In Rear, Sprinklers In Front, Corner Lot, Desert Back, Desert Front, Auto Timer H2O Front, Auto Timer H2O Back
Story 1
Builder Name Unknown
Sewer Public Sewer
Water City Water
Structure Type Covered Patio(s), Patio
New Construction No
Schools
Elementary Schools Copper Canyon Elementary School
Middle Schools Sunrise Middle School
High Schools Horizon High School
School District Paradise Valley Unified District
Others
HOA Fee Include No Fees
Senior Community No
Tax ID 215-11-602
Ownership Fee Simple
Acceptable Financing Cash, Conventional, FHA
Horse Property N
Listing Terms Cash, Conventional, FHA
Financing Conventional
Read Less Info
Want to know what your home might be worth? Contact us for a FREE valuation!

Our team is ready to help you sell your home for the highest possible price ASAP

Copyright 2025 Arizona Regional Multiple Listing Service, Inc. All rights reserved.
Bought with West USA Realty
"My job is to find and attract mastery-based agents to the office, protect the culture, and make sure everyone is happy! "






