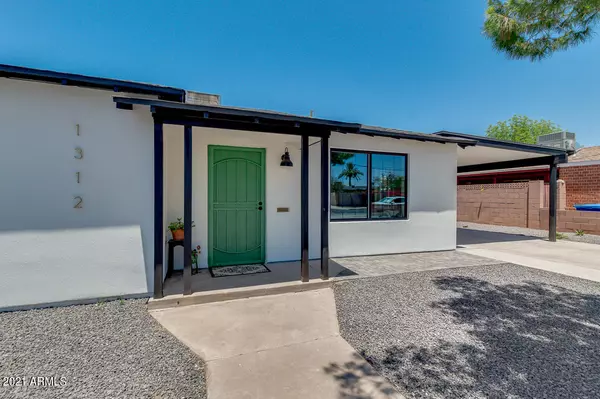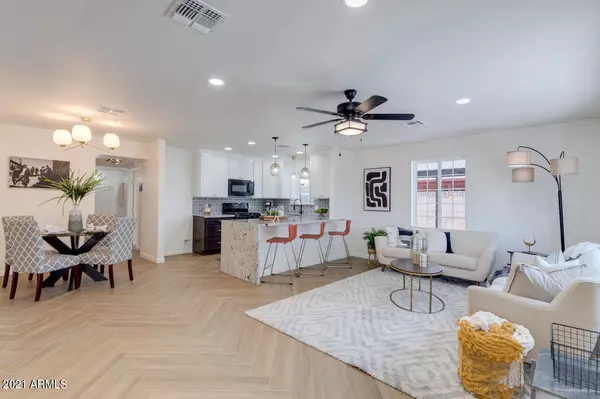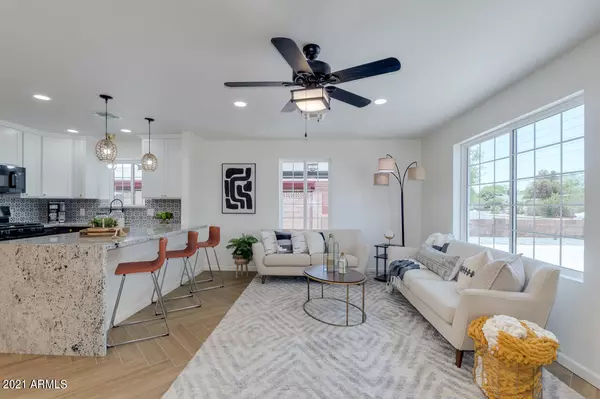$585,750
$575,000
1.9%For more information regarding the value of a property, please contact us for a free consultation.
3 Beds
2 Baths
1,408 SqFt
SOLD DATE : 06/28/2021
Key Details
Sold Price $585,750
Property Type Single Family Home
Sub Type Single Family - Detached
Listing Status Sold
Purchase Type For Sale
Square Footage 1,408 sqft
Price per Sqft $416
Subdivision South Country Club Manor
MLS Listing ID 6242207
Sold Date 06/28/21
Style Ranch
Bedrooms 3
HOA Y/N No
Originating Board Arizona Regional Multiple Listing Service (ARMLS)
Year Built 1945
Annual Tax Amount $1,383
Tax Year 2020
Lot Size 7,500 Sqft
Acres 0.17
Property Description
Look no further for your new home! Own this beautiful, completely renovated 3 bedroom, 2 bath home located near the HISTORIC CORONADO NEIGHBORHOOD. As you enter you will be greeted by a large open floor plan with new tile flooring throughout the home. This gorgeous kitchen features
new cabinets, appliances and stunning granite countertops, complete with peninsula and waterfall edge. Be amazed by the newly added master bedroom suite which includes a large walk in closet, master bath with a beautiful tiled shower and double vanity. The backyard is a must see with new sod and brick patio perfect for entertaining. Other features include new landscaping, irrigation system, roof, HVAC and newly added carport. Property includes a large detached storage space that can be used as a workshop (plumbed for a utility sink) or converted to a guest house. All of this is located in a very desirable area, close to downtown Phoenix, hospitals, restaurants, schools and the I-10 and SR-51 freeways. Don't let this charming Phoenix home get away!
Location
State AZ
County Maricopa
Community South Country Club Manor
Direction Thomas Road, South on North 12th Street, East on Virginia Ave to home on left.
Rooms
Other Rooms Separate Workshop
Master Bedroom Split
Den/Bedroom Plus 3
Separate Den/Office N
Interior
Interior Features Walk-In Closet(s), Eat-in Kitchen, No Interior Steps, Pantry, Double Vanity, Full Bth Master Bdrm, Granite Counters
Heating Electric
Cooling Refrigeration, Ceiling Fan(s)
Flooring Tile
Fireplaces Number No Fireplace
Fireplaces Type None
Fireplace No
Window Features Vinyl Frame, Double Pane Windows, Low Emissivity Windows
SPA None
Laundry 220 V Dryer Hookup, Dryer Included, Inside, Washer Included
Exterior
Exterior Feature Storage
Carport Spaces 1
Fence Block
Pool None
Community Features Playground
Utilities Available APS, SW Gas
Amenities Available Not Managed
Roof Type Composition
Building
Lot Description Sprinklers In Rear, Sprinklers In Front, Gravel/Stone Front, Gravel/Stone Back, Grass Back, Auto Timer H2O Front, Auto Timer H2O Back
Story 1
Builder Name NA
Sewer Public Sewer
Water City Water
Architectural Style Ranch
Structure Type Storage
New Construction No
Schools
Elementary Schools Ralph Waldo Emerson Elementary School
Middle Schools Phoenix Prep Academy
High Schools North High School
School District Phoenix Union High School District
Others
HOA Fee Include No Fees
Senior Community No
Tax ID 117-21-126
Ownership Fee Simple
Acceptable Financing Cash, Conventional, FHA, VA Loan
Horse Property N
Listing Terms Cash, Conventional, FHA, VA Loan
Financing Conventional
Special Listing Condition N/A, Owner/Agent
Read Less Info
Want to know what your home might be worth? Contact us for a FREE valuation!

Our team is ready to help you sell your home for the highest possible price ASAP

Copyright 2024 Arizona Regional Multiple Listing Service, Inc. All rights reserved.
Bought with Keller Williams Realty Sonoran Living
"My job is to find and attract mastery-based agents to the office, protect the culture, and make sure everyone is happy! "






