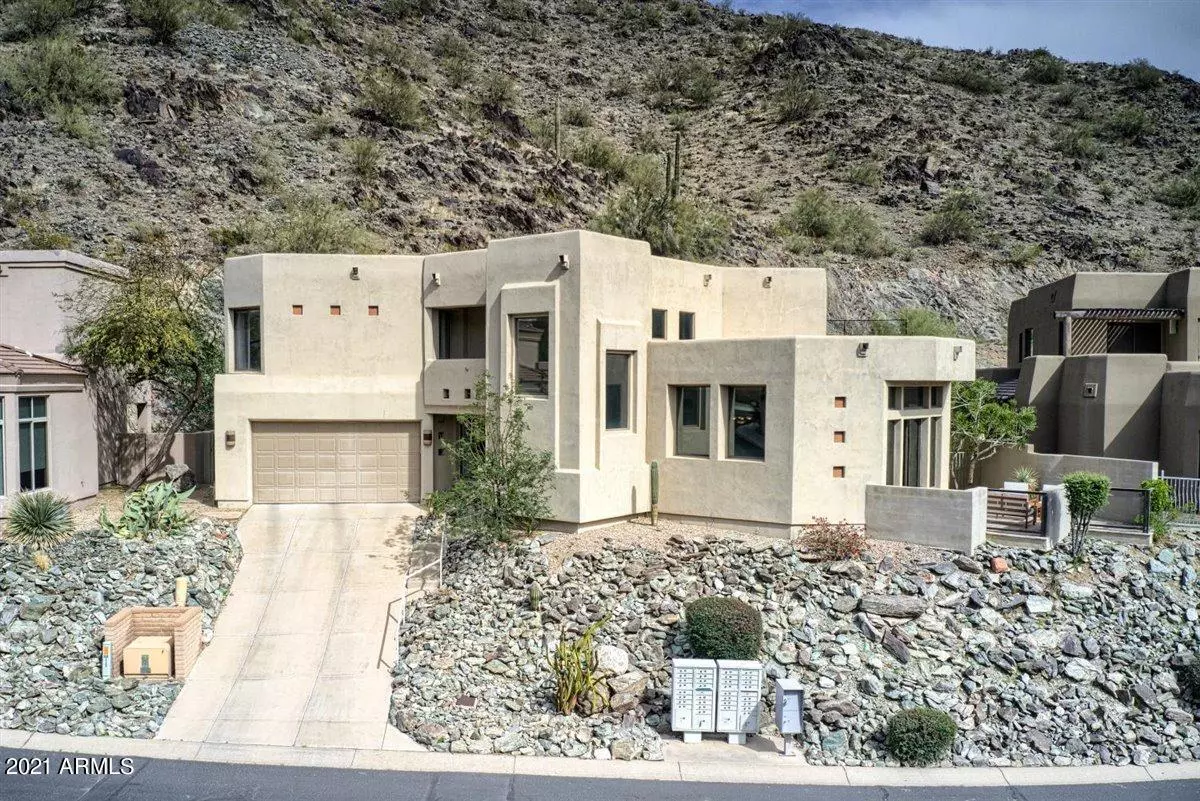$774,000
$799,000
3.1%For more information regarding the value of a property, please contact us for a free consultation.
4 Beds
3 Baths
3,010 SqFt
SOLD DATE : 06/04/2021
Key Details
Sold Price $774,000
Property Type Single Family Home
Sub Type Single Family - Detached
Listing Status Sold
Purchase Type For Sale
Square Footage 3,010 sqft
Price per Sqft $257
Subdivision Mount Central Place Mcr 270-49
MLS Listing ID 6213635
Sold Date 06/04/21
Bedrooms 4
HOA Fees $116/qua
HOA Y/N Yes
Originating Board Arizona Regional Multiple Listing Service (ARMLS)
Year Built 1999
Annual Tax Amount $4,900
Tax Year 2020
Lot Size 8,868 Sqft
Acres 0.2
Property Description
I WAS HONORED TO REPRESENT THE BUILDER WHEN THEY BUILT THIS HOUSE AND THE HOME DIRECTLY NORTH OF IT..INCREDIBLE QUALITY AND INCREDIBLE VIEWS. THERE IS ONE BEDROOM ON THE MAIN LEVEL AND 3 UPSTAIRS INCLUDING THE MASTER SUITE. GOURMET KITCHEN HAS GRANITE COUNTERS AND STAINLESS STEEL APPLIANCES(SUB ZERO FRIDGE)WALK IN PANTRY AS WELL AS EAT IN KITCHEN AREA. KITCHEN OPENS TO HUGE FAMILY ROOM WITH INCREDIBLE VALLEY VIEWS. THERE ARE ARE ALSO TWO PATIOS TO VIEW THE SUNSET AND TO RELAX ON. UPSTAIRS AREA HAS HUGE MASTER SUITE WITH UPDATED BATH AREA AND A LARGE W/I CLOSET LARGE 2 CAR CAR GARAGE WHICH INCLUDES A ROOM THAT WAS USED AS A TEMPERATURE CONTROLED WINE ROOM. MOUNT CENTRAL HAS A COMMUNITY TENNIS COURT AS WELL AS A HEATED SPA AND POOL. HIKING TRAILS STEPS AWAY AND EASY ACCESS TO EVERYWHERE.
Location
State AZ
County Maricopa
Community Mount Central Place Mcr 270-49
Direction NORTH ON CENTRAL AVE TO TOP OF HILL AND THROUGH THE TUNNEL.. ONCE YOU GO THROUGH THE GATE, TURN RIGHT AND FOLLOW UNTIL YOU GET TO THE HOME
Rooms
Other Rooms Family Room
Master Bedroom Split
Den/Bedroom Plus 4
Separate Den/Office N
Interior
Interior Features Upstairs, Walk-In Closet(s), Eat-in Kitchen, Breakfast Bar, Vaulted Ceiling(s), Double Vanity, Full Bth Master Bdrm, Separate Shwr & Tub, High Speed Internet, Granite Counters
Heating Electric
Cooling Refrigeration, Ceiling Fan(s)
Flooring Carpet, Tile
Fireplaces Type 1 Fireplace, Fire Pit, Family Room, Gas
Fireplace Yes
Window Features Skylight(s), Double Pane Windows
SPA Community, Heated, None
Laundry Inside
Exterior
Exterior Feature Balcony, Covered Patio(s)
Parking Features Electric Door Opener
Garage Spaces 2.0
Garage Description 2.0
Fence Block
Pool Community, Heated, None
Community Features Pool, Tennis Court(s)
Utilities Available Propane
Amenities Available Management
View City Lights, Mountain(s)
Roof Type Foam
Building
Lot Description Sprinklers In Front, Desert Back, Desert Front, Auto Timer H2O Front
Story 2
Builder Name LA SOMBRA HOMES
Sewer Public Sewer
Water City Water
Structure Type Balcony, Covered Patio(s)
New Construction No
Schools
Elementary Schools Sunnyslope Elementary School
Middle Schools Sunnyslope Elementary School
High Schools Sunnyslope Elementary School
School District Glendale Union High School District
Others
HOA Name Mount Central Place
HOA Fee Include Common Area Maint, Street Maint
Senior Community No
Tax ID 159-42-131
Ownership Fee Simple
Acceptable Financing Cash, Conventional
Horse Property N
Listing Terms Cash, Conventional
Financing Conventional
Read Less Info
Want to know what your home might be worth? Contact us for a FREE valuation!

Our team is ready to help you sell your home for the highest possible price ASAP

Copyright 2025 Arizona Regional Multiple Listing Service, Inc. All rights reserved.
Bought with LOA Real Estate Services
"My job is to find and attract mastery-based agents to the office, protect the culture, and make sure everyone is happy! "






