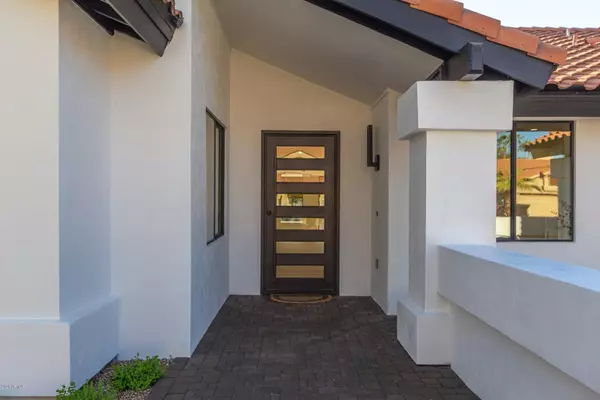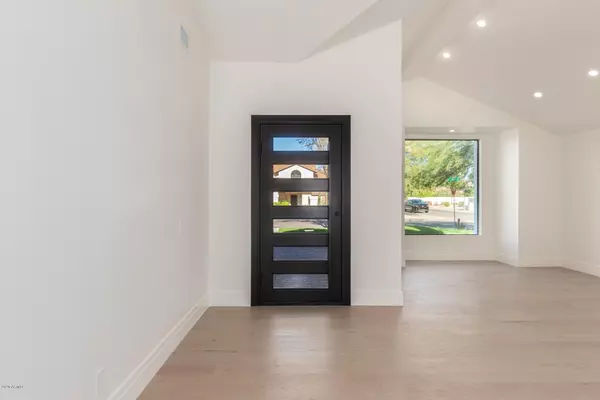$1,295,000
$1,425,000
9.1%For more information regarding the value of a property, please contact us for a free consultation.
4 Beds
3 Baths
3,034 SqFt
SOLD DATE : 12/29/2020
Key Details
Sold Price $1,295,000
Property Type Single Family Home
Sub Type Single Family - Detached
Listing Status Sold
Purchase Type For Sale
Square Footage 3,034 sqft
Price per Sqft $426
Subdivision Buenavante 2
MLS Listing ID 6156298
Sold Date 12/29/20
Style Contemporary
Bedrooms 4
HOA Y/N No
Originating Board Arizona Regional Multiple Listing Service (ARMLS)
Year Built 1985
Annual Tax Amount $4,777
Tax Year 2020
Lot Size 0.327 Acres
Acres 0.33
Property Description
THIS STUNNING $400k EXPANSION/ RENOVATION WILL WOW ANY CLIENT! Entertainer's Dream! Large Corner lot landscaped to the impress! Remodeled top to bottom with smooth finish interior walls and new stucco exterior. 4 Bedroom, 3 Bath Open floor plan, with large Great Room that opens to a Spacious Kitchen plus a walk in pantry. Huge Island features waterfall edges with seating for 4! New Dual Pane Windows w/ French Oak Wood floors thru out.Family Room features entertainment bar w beverage center and ice maker .GreatRoom has 12 foot sliding doors opening to the huge patio and pool area! Master HAS A PRIVATE PATIO & Bath has a spa like feel . Large Master Closet, which also has 180 sq. ft of extra AC storage above the closet! Lot allows space to build extra garage/ Casita. PRIME LOCATION !
Location
State AZ
County Maricopa
Community Buenavante 2
Direction North on Hayden from Shea, west (rt) on Cactus to 76th Place go north to 76th Place. Turn left to House on the corner.
Rooms
Other Rooms Family Room
Master Bedroom Split
Den/Bedroom Plus 4
Separate Den/Office N
Interior
Interior Features Eat-in Kitchen, Breakfast Bar, No Interior Steps, Soft Water Loop, Vaulted Ceiling(s), Kitchen Island, Double Vanity, Full Bth Master Bdrm, Separate Shwr & Tub, Granite Counters
Heating Electric
Cooling Refrigeration, Programmable Thmstat, Ceiling Fan(s)
Flooring Tile, Wood
Fireplaces Type 1 Fireplace, Family Room
Fireplace Yes
Window Features Vinyl Frame,Double Pane Windows,Low Emissivity Windows
SPA None
Exterior
Exterior Feature Patio
Parking Features Dir Entry frm Garage
Garage Spaces 2.0
Garage Description 2.0
Fence Block
Pool Private
Landscape Description Irrigation Back, Irrigation Front
Utilities Available APS
Amenities Available Not Managed, None
Roof Type Concrete
Accessibility Zero-Grade Entry
Private Pool Yes
Building
Lot Description Corner Lot, Gravel/Stone Front, Gravel/Stone Back, Grass Front, Grass Back, Auto Timer H2O Front, Auto Timer H2O Back, Irrigation Front, Irrigation Back
Story 1
Builder Name Richmond American
Sewer Public Sewer
Water City Water
Architectural Style Contemporary
Structure Type Patio
New Construction No
Schools
Elementary Schools Sonoran Sky Elementary School - Scottsdale
Middle Schools Desert Shadows Middle School - Scottsdale
High Schools Paradise Valley High School
School District Paradise Valley Unified District
Others
HOA Fee Include No Fees
Senior Community No
Tax ID 175-10-152
Ownership Fee Simple
Acceptable Financing Conventional
Horse Property N
Listing Terms Conventional
Financing Conventional
Special Listing Condition Owner/Agent
Read Less Info
Want to know what your home might be worth? Contact us for a FREE valuation!

Our team is ready to help you sell your home for the highest possible price ASAP

Copyright 2025 Arizona Regional Multiple Listing Service, Inc. All rights reserved.
Bought with Berkshire Hathaway HomeServices Arizona Properties
"My job is to find and attract mastery-based agents to the office, protect the culture, and make sure everyone is happy! "






