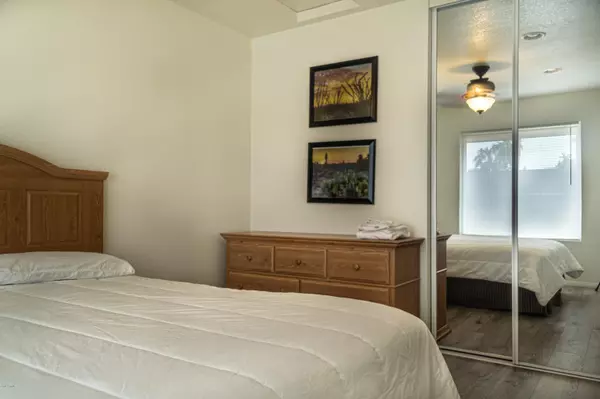$434,000
$434,000
For more information regarding the value of a property, please contact us for a free consultation.
5 Beds
3 Baths
2,217 SqFt
SOLD DATE : 11/18/2020
Key Details
Sold Price $434,000
Property Type Single Family Home
Sub Type Single Family - Detached
Listing Status Sold
Purchase Type For Sale
Square Footage 2,217 sqft
Price per Sqft $195
Subdivision Knoell East Unit 7 Lot 201-457 Tr A-B
MLS Listing ID 6145254
Sold Date 11/18/20
Style Ranch
Bedrooms 5
HOA Y/N No
Originating Board Arizona Regional Multiple Listing Service (ARMLS)
Year Built 1986
Annual Tax Amount $1,798
Tax Year 2020
Lot Size 7,331 Sqft
Acres 0.17
Property Description
Amazing, versatile square footage!!! This beautifully remodeled 5 bedroom home can be used in oh so many ways. The attached Mother in law suite has 2 bedrooms and a living room/kitchenette with full bath and private or shared entry for mom, the grown kids or for office space. The gorgeous open kitchen floor plan includes custom cabinets an island, a bar, walk-in pantry and storage galore. Remodel includes...Wood laminate flooring and tile throughout. Fresh paint, both inside and out. Whole house Soft Water system, custom cabinets and granite in all the right places. A composite shingle roof tops off the many upgrades in this amazing home. Come see, then imagine the many ways this home can accommodate your family and bring many years of joy.
Location
State AZ
County Maricopa
Community Knoell East Unit 7 Lot 201-457 Tr A-B
Direction From Dobson, head East to Pennington, Right (S) on Pennington to Highland. Left (E) on Highland to 1708 W Highland St on the left. House is on the North side of the street.
Rooms
Other Rooms Guest Qtrs-Sep Entrn, Great Room, Family Room
Den/Bedroom Plus 6
Separate Den/Office Y
Interior
Interior Features Drink Wtr Filter Sys, Vaulted Ceiling(s), Kitchen Island, Double Vanity, Full Bth Master Bdrm, Tub with Jets, High Speed Internet, Granite Counters
Heating Electric
Cooling Programmable Thmstat, Ceiling Fan(s)
Flooring Other, Tile
Fireplaces Number No Fireplace
Fireplaces Type None
Fireplace No
SPA None
Exterior
Exterior Feature Covered Patio(s), Storage, Separate Guest House
Parking Features Attch'd Gar Cabinets, Dir Entry frm Garage, Electric Door Opener, RV Access/Parking
Garage Spaces 2.0
Garage Description 2.0
Fence Block
Pool None
Amenities Available None
Roof Type Composition
Accessibility Mltpl Entries/Exits
Private Pool No
Building
Lot Description Grass Front, Grass Back, Auto Timer H2O Front, Auto Timer H2O Back
Story 1
Builder Name UK
Sewer Public Sewer
Water City Water
Architectural Style Ranch
Structure Type Covered Patio(s),Storage, Separate Guest House
New Construction No
Schools
Elementary Schools John M Andersen Elementary School
Middle Schools John M Andersen Jr High School
High Schools Chandler High School
School District Chandler Unified District
Others
HOA Fee Include Other (See Remarks)
Senior Community No
Tax ID 302-81-693
Ownership Fee Simple
Acceptable Financing Conventional, FHA, VA Loan
Horse Property N
Listing Terms Conventional, FHA, VA Loan
Financing VA
Read Less Info
Want to know what your home might be worth? Contact us for a FREE valuation!

Our team is ready to help you sell your home for the highest possible price ASAP

Copyright 2025 Arizona Regional Multiple Listing Service, Inc. All rights reserved.
Bought with EPIC Home Realty
"My job is to find and attract mastery-based agents to the office, protect the culture, and make sure everyone is happy! "






