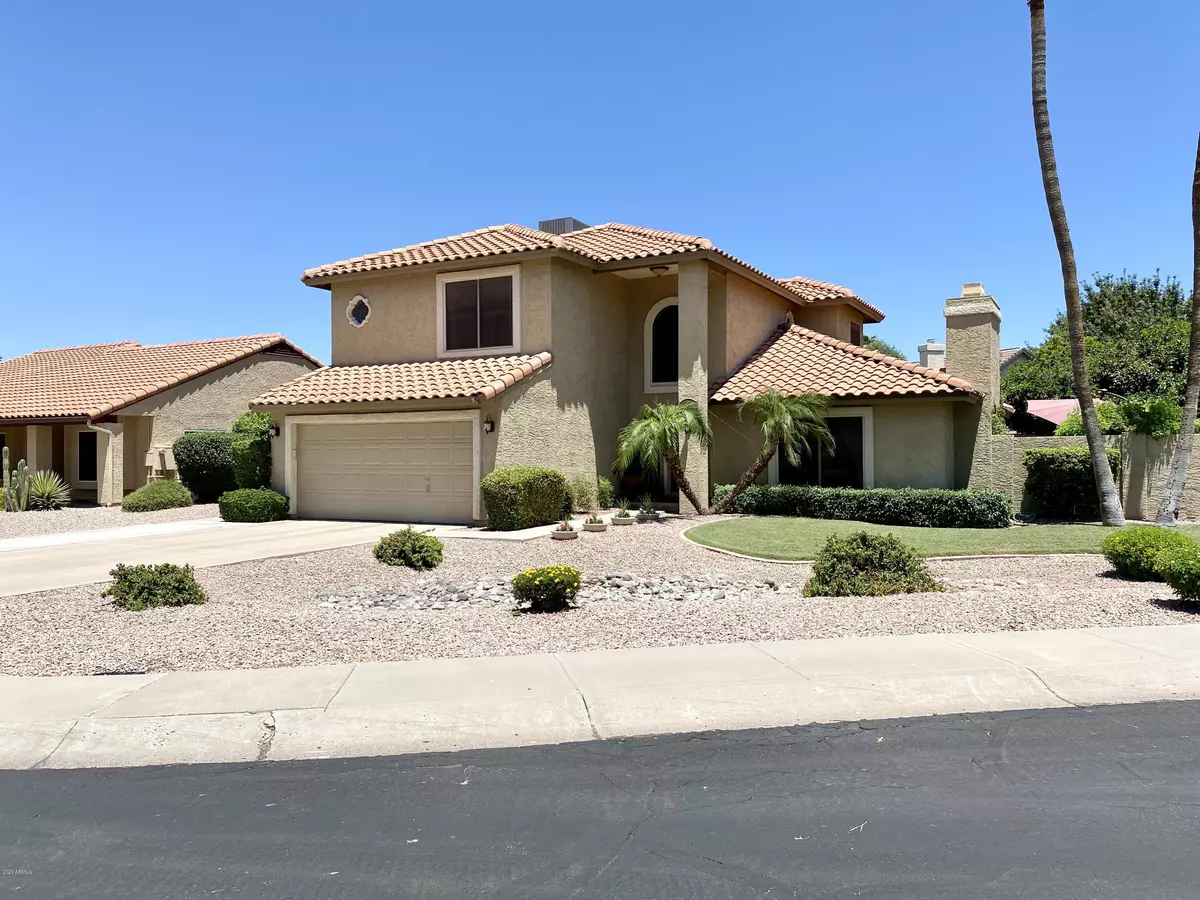$478,000
$479,500
0.3%For more information regarding the value of a property, please contact us for a free consultation.
3 Beds
2.5 Baths
2,400 SqFt
SOLD DATE : 08/03/2020
Key Details
Sold Price $478,000
Property Type Single Family Home
Sub Type Single Family - Detached
Listing Status Sold
Purchase Type For Sale
Square Footage 2,400 sqft
Price per Sqft $199
Subdivision Estate La Colina Unit 4 Lt 145-295
MLS Listing ID 6092806
Sold Date 08/03/20
Style Santa Barbara/Tuscan
Bedrooms 3
HOA Y/N No
Originating Board Arizona Regional Multiple Listing Service (ARMLS)
Year Built 1985
Annual Tax Amount $2,967
Tax Year 2019
Lot Size 10,193 Sqft
Acres 0.23
Property Description
Location, Location! Beautiful Move-in ready 3 bedroom 2 and 1/2 bath home located on a north/south cul de sac lot next to the ASU Research Park with it's lakes, biking and walking paths.This is a one owner home and has been updated throughout. There is rich new wood flooring in the great room, all bathrooms have upscale tile and granite counter tops, also large diagonal laid tile flooring in the kitchen, family room and bonus room. Anderson doors lead out to the amazing backyard that is designed for entertaining with a sparkling blue pool that has a micro-tech surface and new variable speed pool pump. The tiled patio areas are perfect for lounging and outside dining. The main A/C was replaced in 2015 and the water heater in 2019. Much, Much More! Call today.
Location
State AZ
County Maricopa
Community Estate La Colina Unit 4 Lt 145-295
Direction East on Warner, North on Kenwood, East on Los Arboles to home on the North side of the cull de sac.
Rooms
Other Rooms Family Room
Master Bedroom Upstairs
Den/Bedroom Plus 3
Separate Den/Office N
Interior
Interior Features Upstairs, Breakfast Bar, Vaulted Ceiling(s), Pantry, Full Bth Master Bdrm, Separate Shwr & Tub, High Speed Internet, Granite Counters
Heating Electric
Cooling Refrigeration, Ceiling Fan(s)
Flooring Carpet, Tile, Wood
Fireplaces Type 2 Fireplace, Family Room, Living Room
Fireplace Yes
Window Features Double Pane Windows
SPA None
Exterior
Exterior Feature Patio, Storage
Parking Features Attch'd Gar Cabinets, Electric Door Opener
Garage Spaces 2.0
Garage Description 2.0
Fence Block
Pool Variable Speed Pump, Private
Community Features Near Bus Stop, Playground, Biking/Walking Path
Utilities Available SRP
Amenities Available None
Roof Type Tile,Concrete
Private Pool Yes
Building
Lot Description Sprinklers In Rear, Sprinklers In Front, Cul-De-Sac, Gravel/Stone Front, Grass Front, Grass Back, Auto Timer H2O Front
Story 2
Builder Name unknown
Sewer Public Sewer
Water City Water
Architectural Style Santa Barbara/Tuscan
Structure Type Patio,Storage
New Construction No
Schools
Elementary Schools C I Waggoner School
Middle Schools Kyrene Middle School
High Schools Corona Del Sol High School
School District Tempe Union High School District
Others
HOA Fee Include No Fees
Senior Community No
Tax ID 308-01-273
Ownership Fee Simple
Acceptable Financing Cash, Conventional
Horse Property N
Listing Terms Cash, Conventional
Financing Conventional
Read Less Info
Want to know what your home might be worth? Contact us for a FREE valuation!

Our team is ready to help you sell your home for the highest possible price ASAP

Copyright 2025 Arizona Regional Multiple Listing Service, Inc. All rights reserved.
Bought with Second Mile Realty
"My job is to find and attract mastery-based agents to the office, protect the culture, and make sure everyone is happy! "






