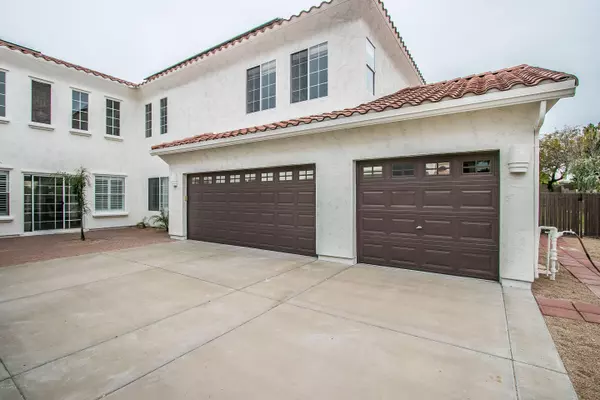$595,000
$618,900
3.9%For more information regarding the value of a property, please contact us for a free consultation.
4 Beds
3.5 Baths
3,755 SqFt
SOLD DATE : 05/26/2020
Key Details
Sold Price $595,000
Property Type Single Family Home
Sub Type Single Family - Detached
Listing Status Sold
Purchase Type For Sale
Square Footage 3,755 sqft
Price per Sqft $158
Subdivision Wyndham Village
MLS Listing ID 6043633
Sold Date 05/26/20
Style Contemporary,Spanish
Bedrooms 4
HOA Fees $139/qua
HOA Y/N Yes
Originating Board Arizona Regional Multiple Listing Service (ARMLS)
Year Built 2002
Annual Tax Amount $4,947
Tax Year 2019
Lot Size 0.474 Acres
Acres 0.47
Property Description
Take advantage of the low inventory in today's market with this beautiful remodeled home. The home has all new paint inside and out as well as brand new upgraded carpet. This home features 4 bedrooms and 3.5 baths. There are also multiple family room and office areas downstairs. The huge back patio over looks the recently updated pebbletech pool with baja step. The pool has a separate fence so the kids can play in the yard without getting to the pool. The home also has a large 3 car garage and is on almost 1/2 acre of land in the very desired TALAS neighborhood. All the cabinets have been professionally painted white with brushed nickel handles. This home is move in ready and is a must see.
Location
State AZ
County Maricopa
Community Wyndham Village
Direction 67th ave to Pinnacle Peak and west to gate at 72nd ave, enter the gate and turn left, then right on 72nd dr, right on Camino De Oro then left on 72nd ave, then right on Cielo Grande to the home
Rooms
Other Rooms Great Room, Family Room
Master Bedroom Split
Den/Bedroom Plus 5
Separate Den/Office Y
Interior
Interior Features Upstairs, Eat-in Kitchen, 9+ Flat Ceilings, Kitchen Island, Pantry, Double Vanity, Full Bth Master Bdrm, Separate Shwr & Tub, High Speed Internet, Granite Counters
Heating Natural Gas
Cooling Refrigeration, Ceiling Fan(s)
Flooring Carpet, Tile
Fireplaces Type 1 Fireplace, Gas
Fireplace Yes
Window Features Double Pane Windows
SPA None
Exterior
Exterior Feature Misting System, Patio
Parking Features Attch'd Gar Cabinets, Dir Entry frm Garage, Electric Door Opener, RV Gate
Garage Spaces 3.0
Garage Description 3.0
Fence Block
Pool Fenced, Private
Community Features Gated Community
Utilities Available APS
Amenities Available Management
View Mountain(s)
Roof Type Tile
Private Pool Yes
Building
Lot Description Sprinklers In Rear, Sprinklers In Front, Grass Front, Grass Back
Story 2
Builder Name Hancock
Sewer Public Sewer
Water City Water
Architectural Style Contemporary, Spanish
Structure Type Misting System,Patio
New Construction No
Schools
Elementary Schools Copper Creek Elementary
Middle Schools Hillcrest Middle School
High Schools Mountain Ridge High School
School District Deer Valley Unified District
Others
HOA Name FIRST SERVICES
HOA Fee Include Maintenance Grounds,Street Maint
Senior Community No
Tax ID 201-13-136
Ownership Fee Simple
Acceptable Financing Cash, Conventional, VA Loan
Horse Property N
Listing Terms Cash, Conventional, VA Loan
Financing Conventional
Special Listing Condition Owner/Agent
Read Less Info
Want to know what your home might be worth? Contact us for a FREE valuation!

Our team is ready to help you sell your home for the highest possible price ASAP

Copyright 2025 Arizona Regional Multiple Listing Service, Inc. All rights reserved.
Bought with HomeSmart
"My job is to find and attract mastery-based agents to the office, protect the culture, and make sure everyone is happy! "






