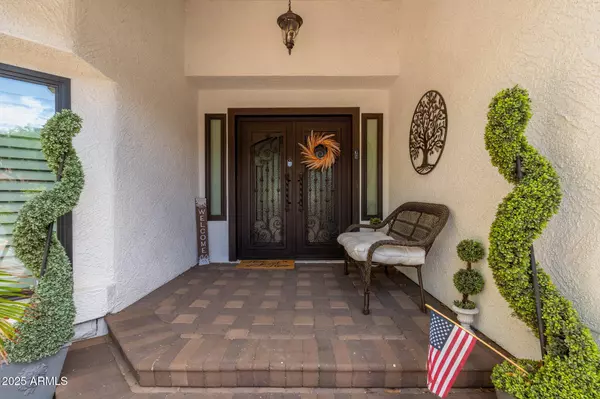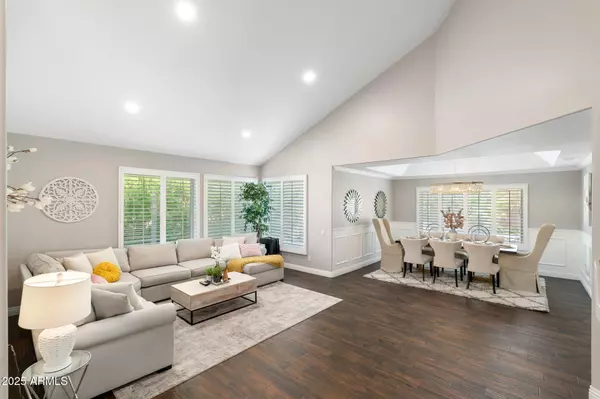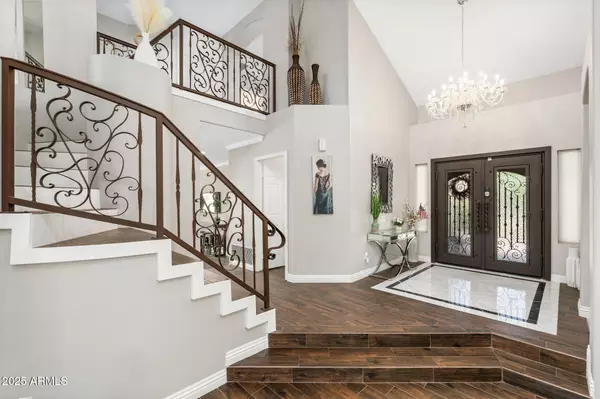4 Beds
3 Baths
3,013 SqFt
4 Beds
3 Baths
3,013 SqFt
Key Details
Property Type Single Family Home
Sub Type Single Family - Detached
Listing Status Active
Purchase Type For Sale
Square Footage 3,013 sqft
Price per Sqft $497
Subdivision Paradise Park Vista Lot 1-3
MLS Listing ID 6808527
Style Santa Barbara/Tuscan
Bedrooms 4
HOA Y/N No
Originating Board Arizona Regional Multiple Listing Service (ARMLS)
Year Built 1991
Annual Tax Amount $4,039
Tax Year 2024
Lot Size 8,149 Sqft
Acres 0.19
Property Description
This totally furnished Air BnB is looking for a new owner! This 3,872 sq ft 4 bedroom 3 bath home is immaculate! From the Front curb to the backyard, your buyer will be amazed at the many upgrades put into this home.
As you enter the home, you will notice the steps to the left leading to the first bedroom with ample closet space and the adjacent bath.
You will notice the soaring ceiling over the formal living room and and formal dining area
and the large windows with plantation shutters
To the right, you will enter the short hall to the laundry room and the step down family room which currently houses the pool table, built in bar area & beautiful 2 way fireplace On the other side of the fireplace, you will see the beautiful breakfast room with bay windows and the gourmet kitchen. The kitchen features white shaker cabinets, stainless steel appliances, honed granite countertops, an island, and beautiful tile backsplash. All of this overlooks the backyard yard made for entertainment - a heated play pool and spa, putting green, pergola over Viking bbq station and fire pit area.
Go up the winding staircase to the second floor where you will find a loft area (could be easily made into 5th bedroom) to the gorgeous master suite with sitting area, walk in closet, and ensuite with Dual vanities, a seperate makeup vanity, a free standing tub surrounded by glass block, and a large shower with rain shower and bench.
Go though the laundry room and exit to the garage - there is a decked out bonus/game room. As of list date, the door out towards the 2 car garage leads you to a bunk room that sleeps 8. Owner is willing to convert back to garage prior to close of escrow.
Seller will consider owner carry with 25% down.
Location
State AZ
County Maricopa
Community Paradise Park Vista Lot 1-3
Direction North on 60th Street from Greenway. West on Sandra Terrace to home on right side of street.
Rooms
Other Rooms Loft, Family Room
Master Bedroom Upstairs
Den/Bedroom Plus 6
Separate Den/Office Y
Interior
Interior Features Upstairs, Eat-in Kitchen, 9+ Flat Ceilings, Vaulted Ceiling(s), Kitchen Island, Double Vanity, Full Bth Master Bdrm, Separate Shwr & Tub, Granite Counters
Heating Electric
Cooling Ceiling Fan(s), Refrigeration
Flooring Carpet, Stone, Tile
Fireplaces Type Other (See Remarks), Two Way Fireplace, Family Room
Fireplace Yes
Window Features Dual Pane
SPA Heated,Private
Exterior
Exterior Feature Covered Patio(s), Built-in Barbecue
Parking Features Electric Door Opener, RV Gate, Separate Strge Area
Garage Spaces 2.0
Garage Description 2.0
Fence Block
Pool Play Pool, Heated, Private
Amenities Available None
View Mountain(s)
Roof Type Tile,Concrete
Private Pool Yes
Building
Lot Description Sprinklers In Rear, Sprinklers In Front, Gravel/Stone Front, Synthetic Grass Back, Auto Timer H2O Front, Auto Timer H2O Back
Story 2
Builder Name Unknown
Sewer Public Sewer
Water City Water
Architectural Style Santa Barbara/Tuscan
Structure Type Covered Patio(s),Built-in Barbecue
New Construction No
Schools
Elementary Schools North Ranch Elementary School
Middle Schools Desert Shadows Middle School
High Schools Horizon High School
School District Paradise Valley Unified District
Others
HOA Fee Include No Fees
Senior Community No
Tax ID 215-36-547
Ownership Fee Simple
Acceptable Financing Conventional, Also for Rent, Owner May Carry, VA Loan
Horse Property N
Listing Terms Conventional, Also for Rent, Owner May Carry, VA Loan

Copyright 2025 Arizona Regional Multiple Listing Service, Inc. All rights reserved.
"My job is to find and attract mastery-based agents to the office, protect the culture, and make sure everyone is happy! "






