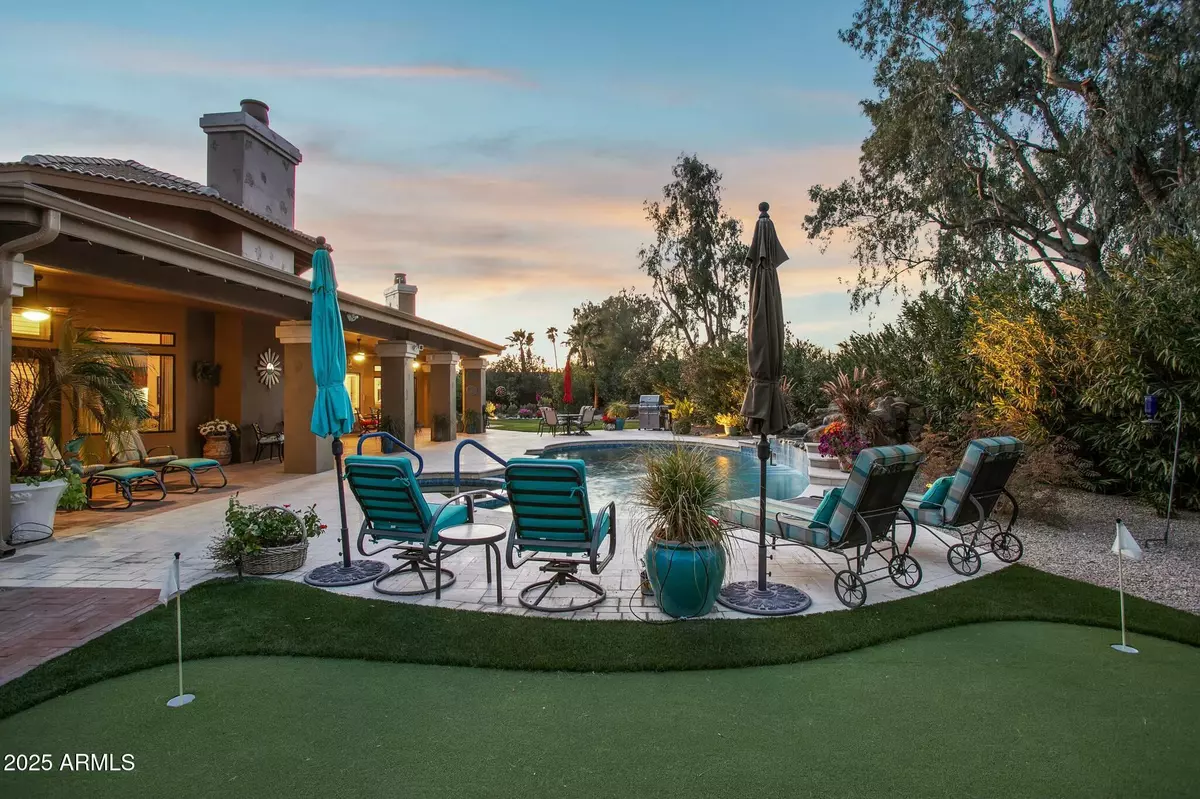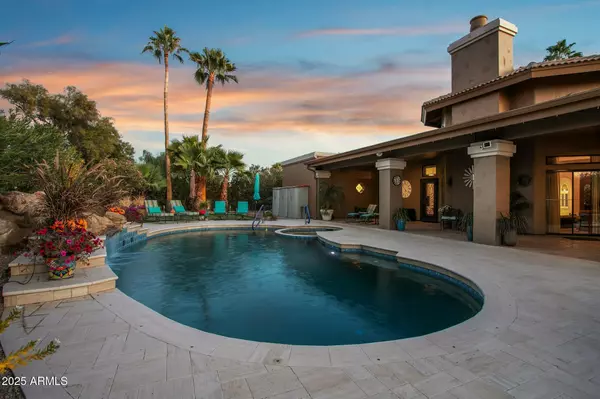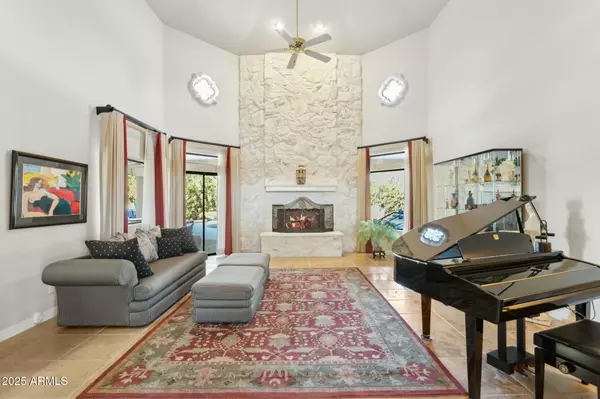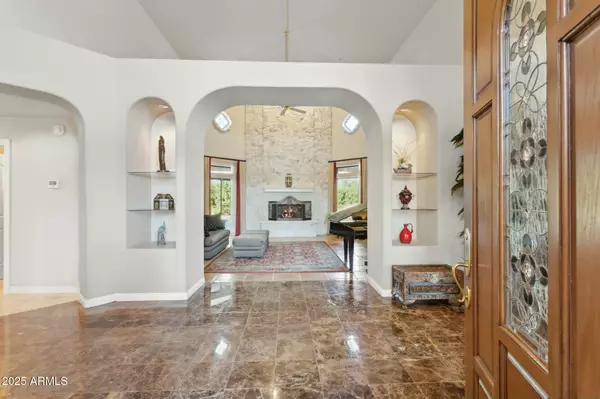4 Beds
4.5 Baths
3,995 SqFt
4 Beds
4.5 Baths
3,995 SqFt
Key Details
Property Type Single Family Home
Sub Type Single Family - Detached
Listing Status Active
Purchase Type For Sale
Square Footage 3,995 sqft
Price per Sqft $463
Subdivision Rosalee Ranch
MLS Listing ID 6806182
Style Other (See Remarks)
Bedrooms 4
HOA Fees $450/ann
HOA Y/N Yes
Originating Board Arizona Regional Multiple Listing Service (ARMLS)
Year Built 1988
Annual Tax Amount $5,632
Tax Year 2024
Lot Size 0.762 Acres
Acres 0.76
Property Description
The expansive layout features a formal living room off the front entry along with a family room off the kitchen both offering gas fireplaces. The primary suite is ready for you to enjoy, with its own fireplace, backyard access, and an expansive bathroom featuring dual vanities, a soaking tub, separate shower and two private water closets. The oversized closet provides ample storage for all your needs.
Added Enhancements Include: Exterior Paint (2023); Swim Pool Salt System (2023) & Pool Equipment Replaced (2021); Bathroom Updates (2022); Recirculating Pump (2021); 2-Hot Water Heaters (2019/2021); Putting Green (2019); 3 HVAC Carrier Units (2017); Mini Split at Garage (2017); Kitchen Remodeled (2016); Gutters (2016) and more.
Oversized 3 Car garage, side entry access, epoxy floors, garage sink, additional storage and climate control mini-split system. The property also offers a circular driveway and double RV gates.
The Cactus Corridor is ideally situated east of the 101 with easy access to outdoor activities, world-class golf courses, and the vibrant shopping, dining, and entertainment options of Kierland Commons and Scottsdale Quarter. Quick access to the 101 Freeway, Scottsdale A+ rated schools, highly sought after Basis Scottsdale, Scottsdale Airpark, TPC Scottsdale, and WestWorld further enhances the convenience of this exceptional home.
Location
State AZ
County Maricopa
Community Rosalee Ranch
Direction East on Cactus Rd. South on 102nd St. West on Sunnyside Dr. Property is the 2nd house on the right
Rooms
Other Rooms Family Room
Den/Bedroom Plus 4
Separate Den/Office N
Interior
Interior Features Eat-in Kitchen, Breakfast Bar, 9+ Flat Ceilings, Central Vacuum, Vaulted Ceiling(s), Wet Bar, Kitchen Island, Double Vanity, Full Bth Master Bdrm, Separate Shwr & Tub, Tub with Jets, High Speed Internet, Granite Counters
Heating Electric
Cooling Ceiling Fan(s), Mini Split, Refrigeration
Flooring Carpet, Tile
Fireplaces Type 3+ Fireplace, Family Room, Living Room, Master Bedroom
Fireplace Yes
SPA Heated,Private
Exterior
Exterior Feature Circular Drive, Covered Patio(s), Playground, Patio, Private Yard, Storage
Parking Features Attch'd Gar Cabinets, Dir Entry frm Garage, Electric Door Opener, RV Gate, Separate Strge Area, Side Vehicle Entry, Temp Controlled, RV Access/Parking
Garage Spaces 3.0
Garage Description 3.0
Fence Block
Pool Diving Pool, Heated, Private
Amenities Available Rental OK (See Rmks), Self Managed
View Mountain(s)
Roof Type Tile
Private Pool Yes
Building
Lot Description Sprinklers In Rear, Sprinklers In Front, Desert Back, Desert Front, Cul-De-Sac, Grass Back, Auto Timer H2O Front, Auto Timer H2O Back
Story 1
Builder Name Custom
Sewer Public Sewer
Water City Water
Architectural Style Other (See Remarks)
Structure Type Circular Drive,Covered Patio(s),Playground,Patio,Private Yard,Storage
New Construction No
Schools
Elementary Schools Redfield Elementary School
Middle Schools Mountainside Middle School
High Schools Desert Mountain High School
School District Scottsdale Unified District
Others
HOA Name Rosalee Ranch
HOA Fee Include Maintenance Grounds
Senior Community No
Tax ID 217-26-447
Ownership Fee Simple
Acceptable Financing Conventional, VA Loan
Horse Property N
Listing Terms Conventional, VA Loan

Copyright 2025 Arizona Regional Multiple Listing Service, Inc. All rights reserved.
"My job is to find and attract mastery-based agents to the office, protect the culture, and make sure everyone is happy! "






