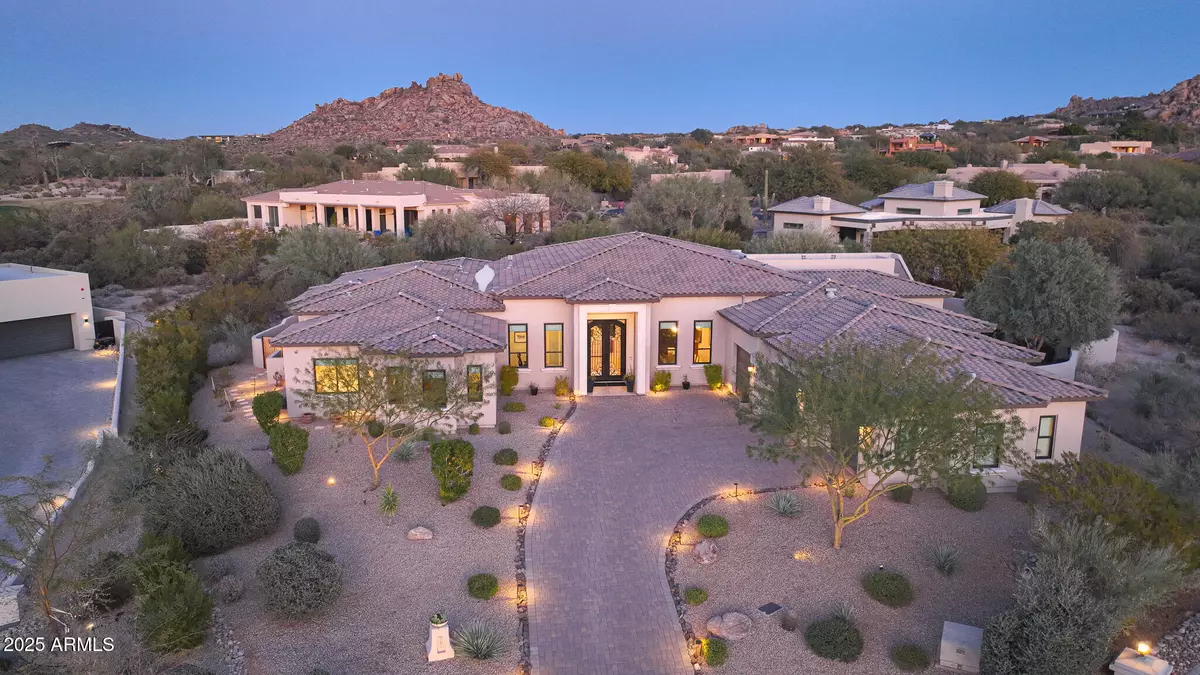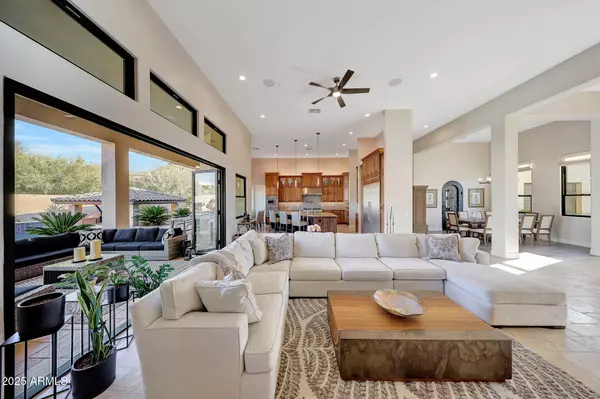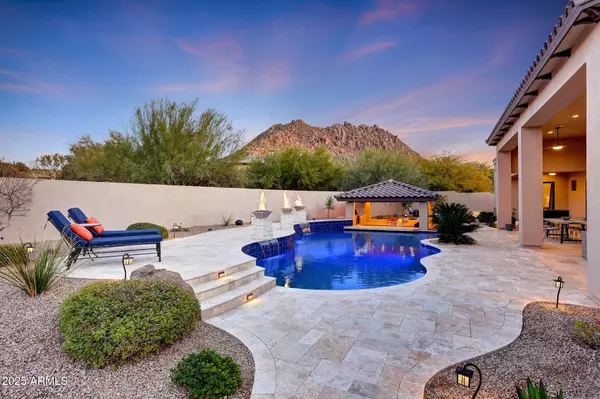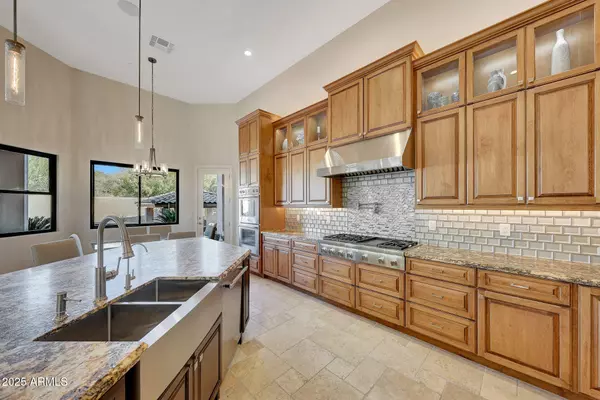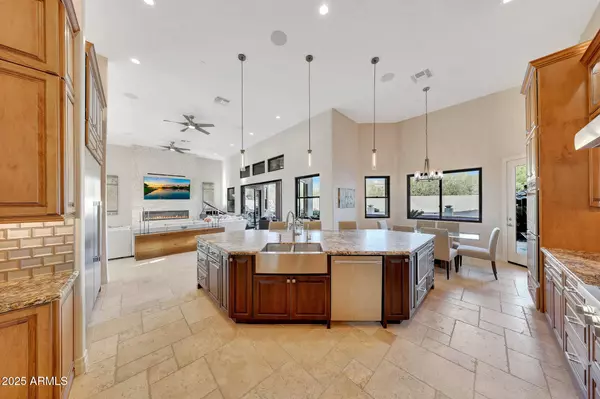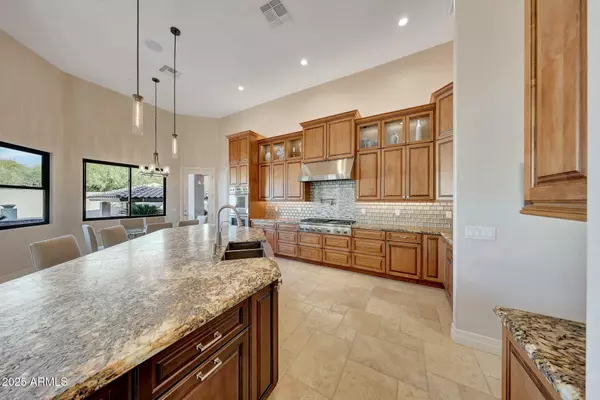4 Beds
3.5 Baths
4,710 SqFt
4 Beds
3.5 Baths
4,710 SqFt
Key Details
Property Type Single Family Home
Sub Type Single Family - Detached
Listing Status Active
Purchase Type For Sale
Square Footage 4,710 sqft
Price per Sqft $796
Subdivision Windy Walk Estates At Troon Village
MLS Listing ID 6806120
Style Contemporary
Bedrooms 4
HOA Fees $2,439/ann
HOA Y/N Yes
Originating Board Arizona Regional Multiple Listing Service (ARMLS)
Year Built 2019
Annual Tax Amount $2,911
Tax Year 2024
Lot Size 0.702 Acres
Acres 0.7
Property Description
This home features a versatile layout with 4 bedrooms, an office, a den, a bonus/gym space, and 3.5 baths. The interior boasts soaring 14' ceilings in the main living areas, a custom limestone fireplace, and oversized bifold French doors that seamlessly connect to the outdoors. The gourmet kitchen is a chef's dream, complete with Thermador stainless steel appliances, custom Woodcase maple cabinetry, a leathered granite island, built-in coffee maker in the coffee bar and a butler's pantry with a dual-zone wine fridge and LED lighting. The adjacent formal dining room is flanked by a temperature controlled 700-bottle wine room.
The primary suite is a private oasis with pool access, a secluded patio, and a spa-inspired bathroom featuring dual vanities, a freestanding soaking tub, an oversized rain shower, and his-and-hers custom walk-in closets. An attached casita with a private entrance offers additional flexibility, including a living room with a kitchenette, an en suite bedroom, and spectacular views of Pinnacle Peak.
Entertaining is effortless with a resort-style backyard that includes a Pebble Sheen saltwater pool with a Baja shelf, swim-up bar, and customizable LED lighting. A sunken ramada is outfitted with a gas barbecue, a wood-fired pizza oven, and a TV lift, while multiple fire features and a rooftop viewing deck with city light views provide endless opportunities for gatherings. The outdoor spaces are beautifully finished with travertine patios, privacy landscaping, and raised garden beds.
Modern technology elevates this home, with a Savant Smart Home Automation System, multi-zone Araknis Wi-Fi, and pre-wired TV ports throughout. Additional highlights include a large laundry with doggie wash/shower, hot water recirculating loop, motorized roman shades, a post-tension slab, spray foam insulation, a whole-house water softener, three 5-ton AC units, and an oversized 3-car garage with epoxy floors, a Tesla charger, and custom storage. Recently repainted with elastomeric paint in 2024, the home is impeccably maintained.
This exceptional residence in Troon Village offers luxurious living in a breathtaking desert setting, with access to world-class golf, dining, and amenities. Don't miss this opportunity to own your piece of paradise!
Location
State AZ
County Maricopa
Community Windy Walk Estates At Troon Village
Direction East on Happy Valley to Windy Walk, North through guard gate. Continue North on Windy Walk to Quartz Rock. West on Quartz Rock to 106th Way, turn right(north) to end on cul-de-sac.
Rooms
Other Rooms Library-Blt-in Bkcse, ExerciseSauna Room, BonusGame Room
Master Bedroom Split
Den/Bedroom Plus 7
Separate Den/Office Y
Interior
Interior Features 9+ Flat Ceilings, Fire Sprinklers, No Interior Steps, Wet Bar, Kitchen Island, Double Vanity, Full Bth Master Bdrm, Separate Shwr & Tub, High Speed Internet, Granite Counters
Heating Electric
Cooling Ceiling Fan(s), Programmable Thmstat, Refrigeration
Flooring Tile
Fireplaces Number 1 Fireplace
Fireplaces Type Other (See Remarks), 1 Fireplace, Fire Pit, Living Room
Fireplace Yes
Window Features Sunscreen(s),Dual Pane,Low-E
SPA None
Exterior
Exterior Feature Other, Covered Patio(s), Patio, Built-in Barbecue
Parking Features Dir Entry frm Garage, Electric Door Opener, Extnded Lngth Garage, Temp Controlled
Garage Spaces 3.0
Garage Description 3.0
Fence Block, Wrought Iron
Pool Variable Speed Pump, Private
Community Features Gated Community, Guarded Entry, Golf
Amenities Available Management, Rental OK (See Rmks)
View Mountain(s)
Roof Type Tile
Private Pool Yes
Building
Lot Description Sprinklers In Rear, Sprinklers In Front, Corner Lot, Desert Back, Desert Front, Cul-De-Sac, Auto Timer H2O Front, Auto Timer H2O Back
Story 1
Builder Name Neidhart Enterprises
Sewer Public Sewer
Water City Water
Architectural Style Contemporary
Structure Type Other,Covered Patio(s),Patio,Built-in Barbecue
New Construction No
Schools
Elementary Schools Desert Sun Academy
Middle Schools Sonoran Trails Middle School
High Schools Cactus Shadows High School
School District Cave Creek Unified District
Others
HOA Name Windy Walk Estates
HOA Fee Include Maintenance Grounds,Street Maint
Senior Community No
Tax ID 217-02-307
Ownership Fee Simple
Acceptable Financing Conventional
Horse Property N
Listing Terms Conventional

Copyright 2025 Arizona Regional Multiple Listing Service, Inc. All rights reserved.
"My job is to find and attract mastery-based agents to the office, protect the culture, and make sure everyone is happy! "

