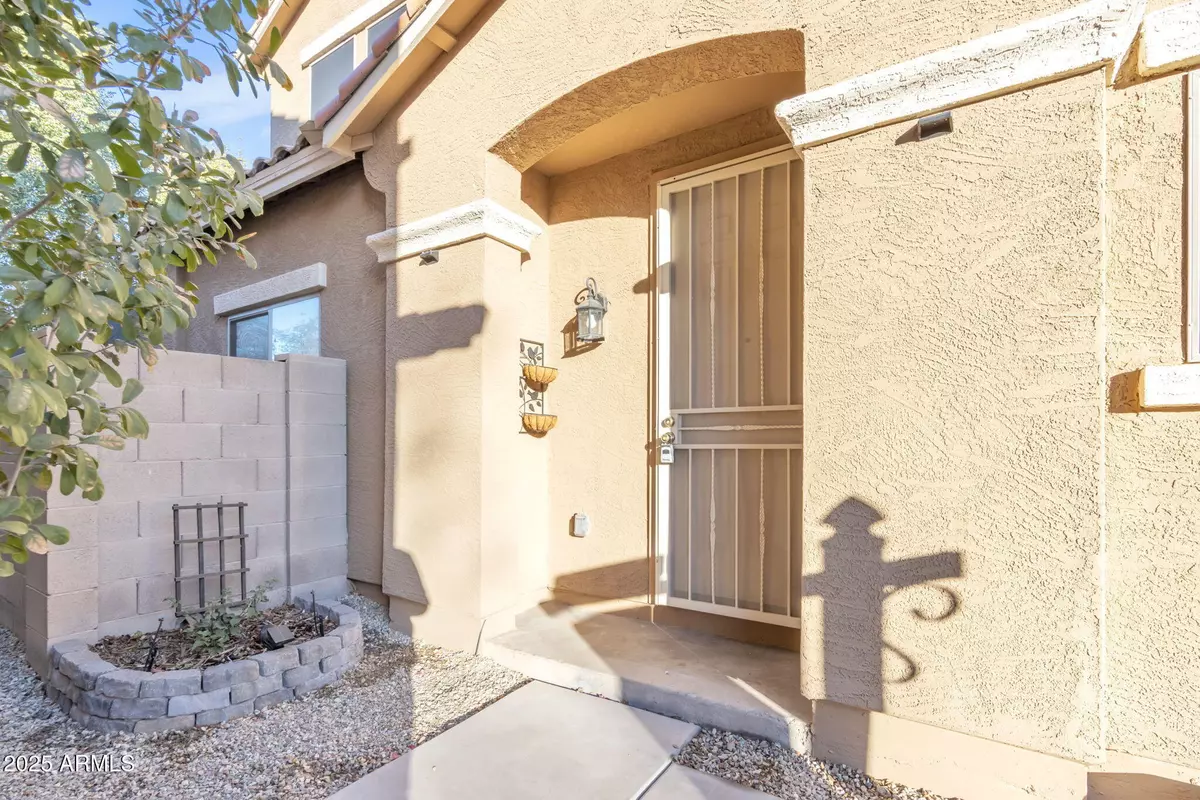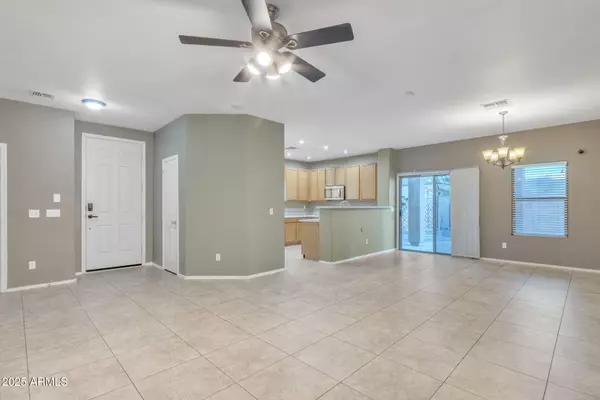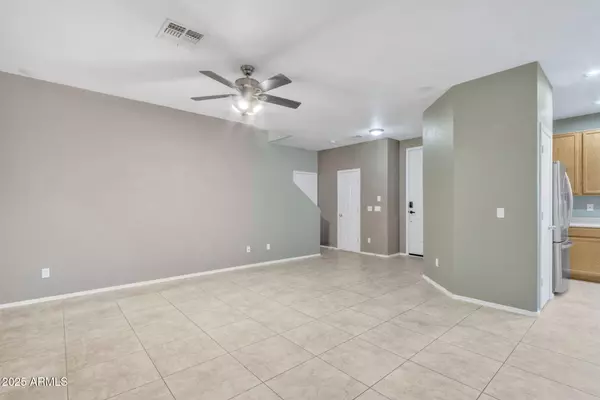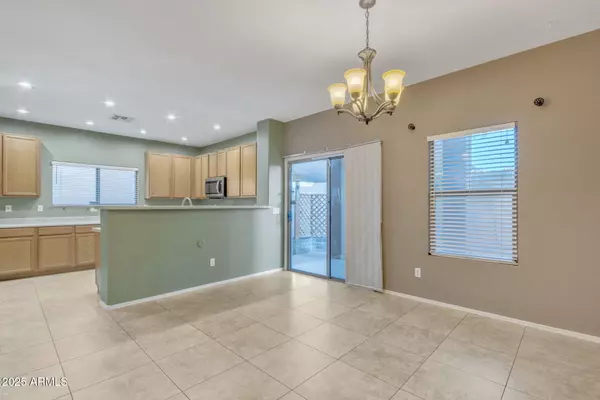3 Beds
2.5 Baths
1,752 SqFt
3 Beds
2.5 Baths
1,752 SqFt
Key Details
Property Type Single Family Home
Sub Type Single Family - Detached
Listing Status Active
Purchase Type For Sale
Square Footage 1,752 sqft
Price per Sqft $214
Subdivision Madison Estates
MLS Listing ID 6800576
Style Contemporary
Bedrooms 3
HOA Fees $80/mo
HOA Y/N Yes
Originating Board Arizona Regional Multiple Listing Service (ARMLS)
Year Built 2005
Annual Tax Amount $1,005
Tax Year 2024
Lot Size 2,765 Sqft
Acres 0.06
Property Description
Location
State AZ
County Maricopa
Community Madison Estates
Direction 83rd AVe & Grand, turn South onto Cotton Crossing. Left on Vogel, this is the entry to Pince Crest Go left at the Stop sign then turn left into the first cluster of homes.
Rooms
Other Rooms Great Room
Master Bedroom Split
Den/Bedroom Plus 3
Separate Den/Office N
Interior
Interior Features Upstairs, Breakfast Bar, Pantry, Double Vanity, Full Bth Master Bdrm
Heating Electric, Ceiling
Cooling Ceiling Fan(s), Refrigeration
Flooring Laminate, Tile
Fireplaces Number No Fireplace
Fireplaces Type None
Fireplace No
Window Features Sunscreen(s),Dual Pane
SPA None
Exterior
Exterior Feature Covered Patio(s)
Parking Features Common
Garage Spaces 2.0
Garage Description 2.0
Fence Block
Pool None
Community Features Playground, Biking/Walking Path
Amenities Available Management
Roof Type Tile
Private Pool No
Building
Lot Description Sprinklers In Rear, Cul-De-Sac, Gravel/Stone Front
Story 2
Builder Name KB HOMES
Sewer Public Sewer
Water City Water
Architectural Style Contemporary
Structure Type Covered Patio(s)
New Construction No
Schools
Elementary Schools Alta Loma School
Middle Schools Alta Loma School
High Schools Peoria High School
School District Peoria Unified School District
Others
HOA Name Arizona PineCrest
HOA Fee Include Insurance,Maintenance Grounds
Senior Community No
Tax ID 142-15-342
Ownership Fee Simple
Acceptable Financing Conventional, FHA, VA Loan
Horse Property N
Listing Terms Conventional, FHA, VA Loan

Copyright 2025 Arizona Regional Multiple Listing Service, Inc. All rights reserved.
"My job is to find and attract mastery-based agents to the office, protect the culture, and make sure everyone is happy! "






