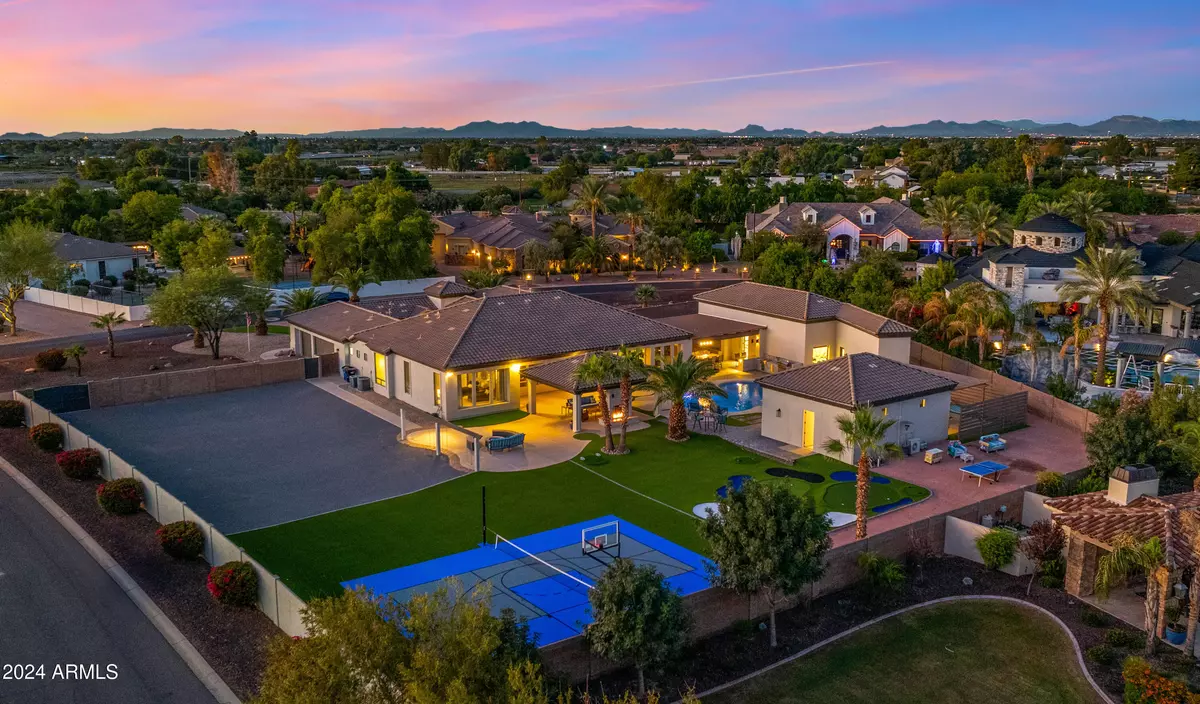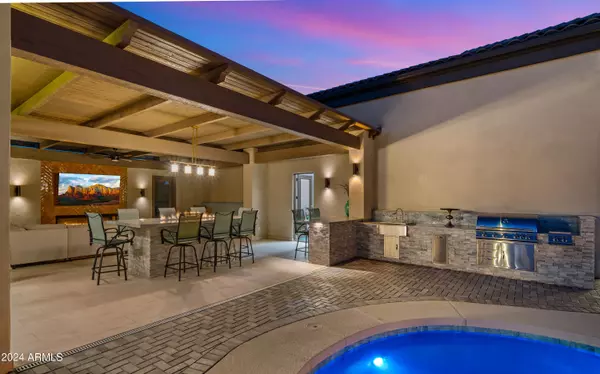6 Beds
5.5 Baths
5,137 SqFt
6 Beds
5.5 Baths
5,137 SqFt
Key Details
Property Type Single Family Home
Sub Type Single Family - Detached
Listing Status Active
Purchase Type For Sale
Square Footage 5,137 sqft
Price per Sqft $603
Subdivision Seville
MLS Listing ID 6784434
Bedrooms 6
HOA Fees $1,030
HOA Y/N Yes
Originating Board Arizona Regional Multiple Listing Service (ARMLS)
Year Built 2006
Annual Tax Amount $7,605
Tax Year 2024
Lot Size 1.326 Acres
Acres 1.33
Property Description
Location
State AZ
County Maricopa
Community Seville
Direction Chandler Heights to Seville Blvd South, to gates of Estados LEFT, thru gate and take LEFT on Star Drive. Follow to Delmar LEFT. Follow to Meadowview RIGHT. House is on corner of Delmar and Meadowview
Rooms
Other Rooms Guest Qtrs-Sep Entrn, ExerciseSauna Room, Separate Workshop, BonusGame Room
Den/Bedroom Plus 8
Separate Den/Office Y
Interior
Interior Features Eat-in Kitchen, Breakfast Bar, Kitchen Island, Double Vanity, Full Bth Master Bdrm, Separate Shwr & Tub, Granite Counters
Heating Natural Gas
Cooling Ceiling Fan(s), Refrigeration
Flooring Carpet, Tile
Fireplaces Type 3+ Fireplace, Exterior Fireplace, Fire Pit, Gas
Fireplace Yes
SPA Private
Exterior
Exterior Feature Private Pickleball Court(s), Covered Patio(s), Gazebo/Ramada, Patio, Sport Court(s), Storage, Built-in Barbecue, RV Hookup, Separate Guest House
Parking Features Attch'd Gar Cabinets, Electric Door Opener, Extnded Lngth Garage, Rear Vehicle Entry, RV Gate, Separate Strge Area, RV Garage, Electric Vehicle Charging Station(s)
Garage Spaces 7.0
Garage Description 7.0
Fence Block
Pool Private
Community Features Gated Community, Pickleball Court(s), Community Pool Htd, Community Pool, Golf, Tennis Court(s), Playground, Biking/Walking Path, Clubhouse, Fitness Center
Amenities Available Management
View Mountain(s)
Roof Type Tile
Private Pool Yes
Building
Lot Description Sprinklers In Front, Corner Lot, Desert Front, Synthetic Grass Back, Auto Timer H2O Back
Story 1
Builder Name Shea
Sewer Public Sewer
Water City Water
Structure Type Private Pickleball Court(s),Covered Patio(s),Gazebo/Ramada,Patio,Sport Court(s),Storage,Built-in Barbecue,RV Hookup, Separate Guest House
New Construction No
Schools
Elementary Schools Riggs Elementary
Middle Schools Dr. Camille Casteel High School
High Schools Dr. Camille Casteel High School
School District Chandler Unified District #80
Others
HOA Name Seville HOA
HOA Fee Include Maintenance Grounds
Senior Community No
Tax ID 313-04-024
Ownership Fee Simple
Acceptable Financing Conventional, VA Loan
Horse Property N
Listing Terms Conventional, VA Loan

Copyright 2025 Arizona Regional Multiple Listing Service, Inc. All rights reserved.
"My job is to find and attract mastery-based agents to the office, protect the culture, and make sure everyone is happy! "






