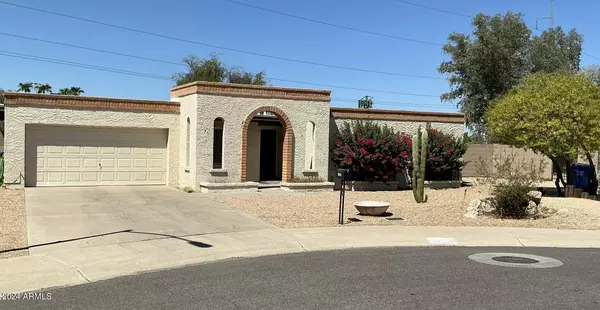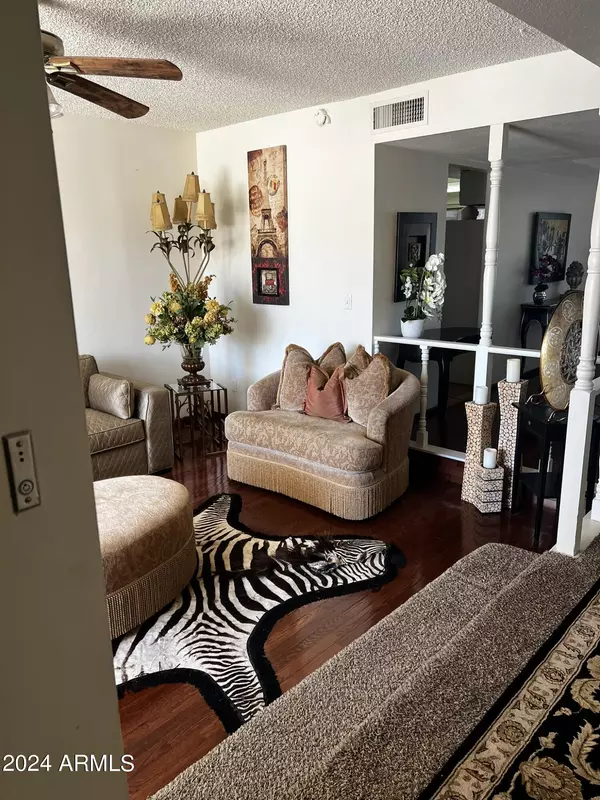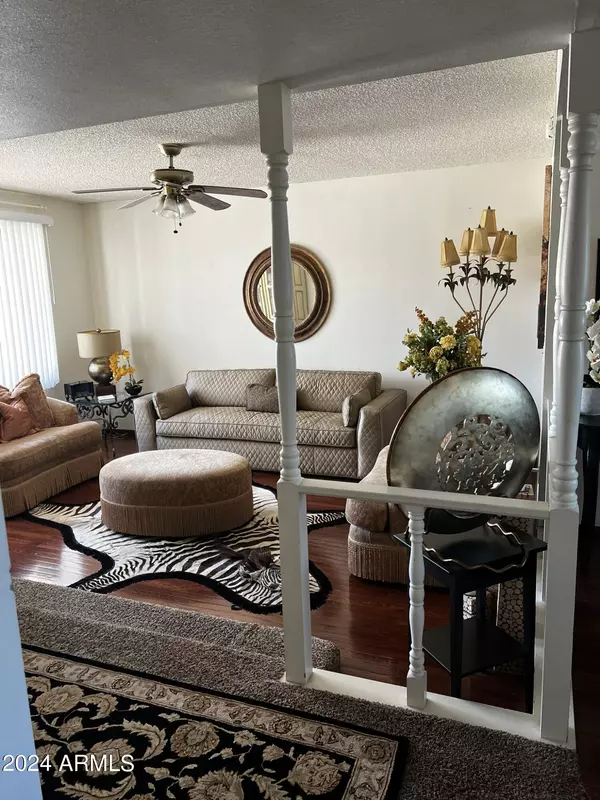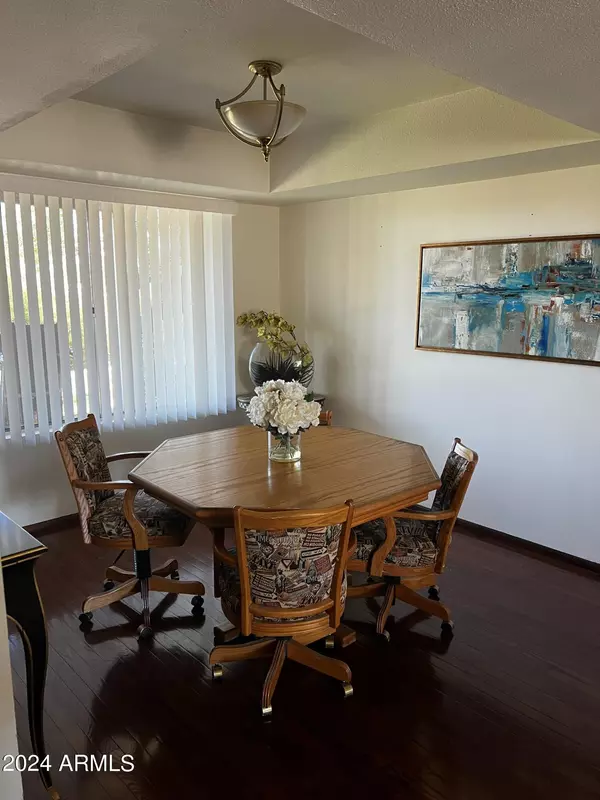4 Beds
2 Baths
1,932 SqFt
4 Beds
2 Baths
1,932 SqFt
Key Details
Property Type Single Family Home
Sub Type Single Family - Detached
Listing Status Active
Purchase Type For Sale
Square Footage 1,932 sqft
Price per Sqft $300
Subdivision Hidden Hills
MLS Listing ID 6755157
Bedrooms 4
HOA Y/N No
Originating Board Arizona Regional Multiple Listing Service (ARMLS)
Year Built 1976
Annual Tax Amount $2,183
Tax Year 2023
Lot Size 0.340 Acres
Acres 0.34
Property Description
Location
State AZ
County Maricopa
Community Hidden Hills
Direction 7TH STREET SOUTH OF GREENWAY TO COUNTRY GABLES, EAST TO 7TH PLACE, N TO END OF CUL-DE-SAC TO PROPERTY.
Rooms
Other Rooms Family Room
Den/Bedroom Plus 5
Separate Den/Office Y
Interior
Interior Features Eat-in Kitchen, Breakfast Bar, Pantry, 3/4 Bath Master Bdrm, Granite Counters
Heating Electric
Cooling Ceiling Fan(s), Refrigeration
Flooring Carpet, Stone, Tile, Wood
Fireplaces Number 1 Fireplace
Fireplaces Type 1 Fireplace
Fireplace Yes
SPA None
Exterior
Exterior Feature Covered Patio(s), Playground, Private Yard, Storage
Garage Spaces 2.0
Garage Description 2.0
Fence Wood
Pool None
Amenities Available None
View Mountain(s)
Roof Type Built-Up
Private Pool No
Building
Lot Description Cul-De-Sac, Gravel/Stone Front
Story 1
Builder Name Cavalier
Sewer Public Sewer
Water City Water
Structure Type Covered Patio(s),Playground,Private Yard,Storage
New Construction No
Schools
Elementary Schools Hidden Hills Elementary School
Middle Schools Shea Middle School
High Schools Shadow Mountain High School
School District Paradise Valley Unified District
Others
HOA Fee Include No Fees
Senior Community No
Tax ID 214-42-051
Ownership Fee Simple
Acceptable Financing FHA, VA Loan
Horse Property N
Listing Terms FHA, VA Loan

Copyright 2025 Arizona Regional Multiple Listing Service, Inc. All rights reserved.
"My job is to find and attract mastery-based agents to the office, protect the culture, and make sure everyone is happy! "






