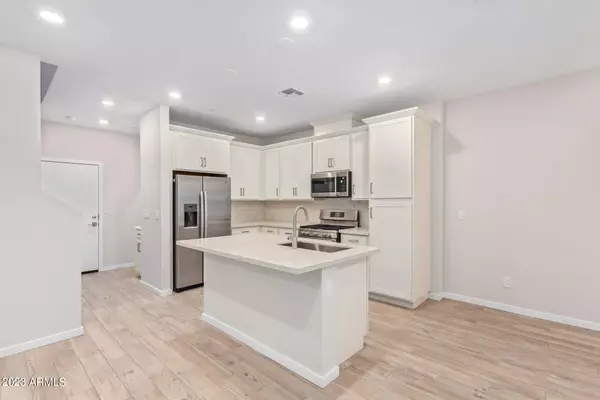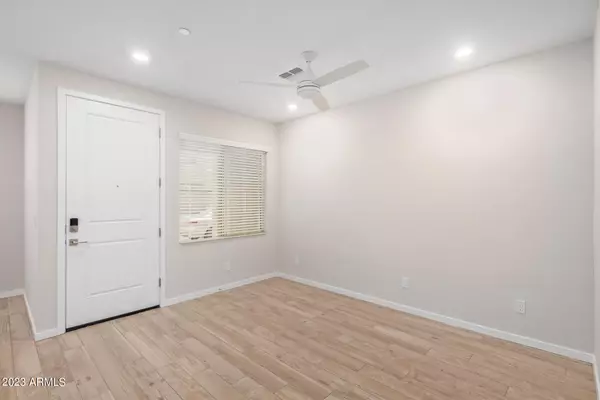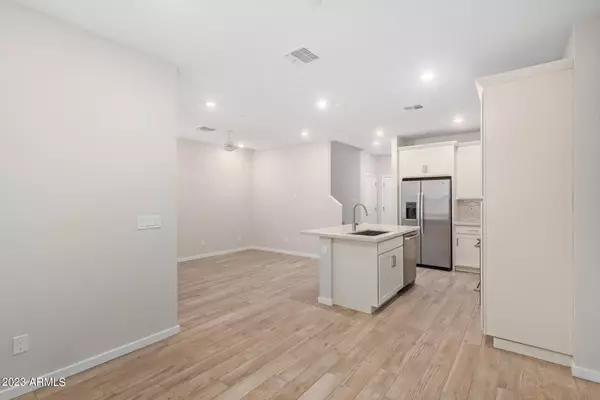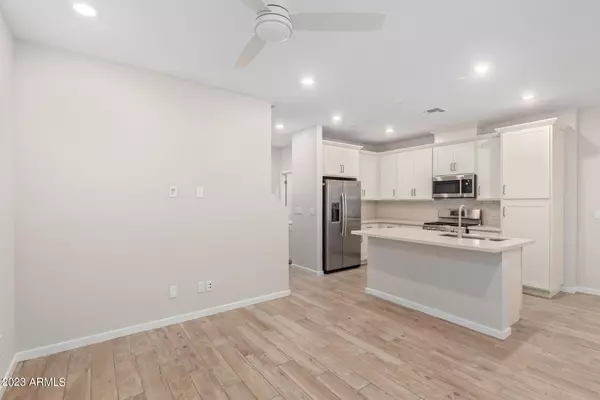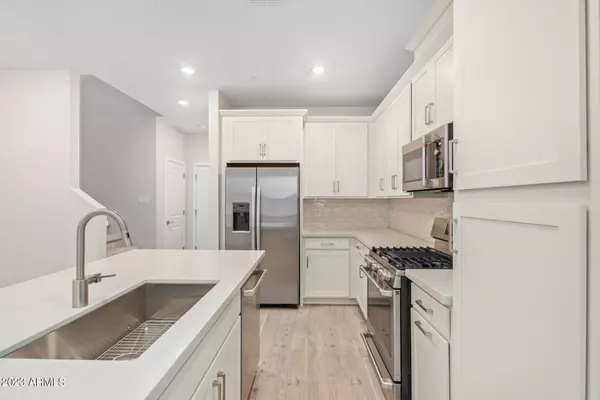3 Beds
2.5 Baths
1,422 SqFt
3 Beds
2.5 Baths
1,422 SqFt
Key Details
Property Type Townhouse
Sub Type Townhouse
Listing Status Pending
Purchase Type For Rent
Square Footage 1,422 sqft
Subdivision Mosaic At Layton Lakes Condominiums Amd
MLS Listing ID 6736904
Style Contemporary
Bedrooms 3
HOA Y/N Yes
Originating Board Arizona Regional Multiple Listing Service (ARMLS)
Year Built 2022
Lot Size 523 Sqft
Acres 0.01
Property Description
Location
State AZ
County Maricopa
Community Mosaic At Layton Lakes Condominiums Amd
Direction Queen Creek Rd to Lindsay Rd. North on Lindsay to S Layton Lakes Blvd W. West on S Layton Lakes Blvd to S Renaissance Dr. South on S Renaissance Dr to E Zesta Lane. East on Zesta Lane. Unit on right.
Rooms
Other Rooms Family Room
Master Bedroom Upstairs
Den/Bedroom Plus 3
Separate Den/Office N
Interior
Interior Features Upstairs, Eat-in Kitchen, 9+ Flat Ceilings, Fire Sprinklers, Kitchen Island, Pantry, 3/4 Bath Master Bdrm, Double Vanity, High Speed Internet
Heating ENERGY STAR Qualified Equipment, Natural Gas
Cooling Ceiling Fan(s), ENERGY STAR Qualified Equipment, Programmable Thmstat, Refrigeration
Flooring Carpet, Tile
Fireplaces Number No Fireplace
Fireplaces Type None
Furnishings Unfurnished
Fireplace No
Window Features Dual Pane,ENERGY STAR Qualified Windows,Low-E
Laundry In Unit, Inside, Upper Level
Exterior
Parking Features Dir Entry frm Garage
Garage Spaces 2.0
Garage Description 2.0
Fence None
Pool None
Community Features Gated Community, Community Spa, Community Pool, Lake Subdivision, Tennis Court(s), Playground, Biking/Walking Path
Roof Type Tile,Concrete
Private Pool No
Building
Lot Description Gravel/Stone Front
Story 2
Builder Name The New Home Company
Sewer Public Sewer
Water City Water
Architectural Style Contemporary
New Construction No
Schools
Elementary Schools Haley Elementary
Middle Schools Santan Junior High School
High Schools Perry High School
School District Chandler Unified District
Others
Pets Allowed Lessor Approval
HOA Name Layton Lakes Communi
Senior Community No
Tax ID 313-23-763
Horse Property N

Copyright 2025 Arizona Regional Multiple Listing Service, Inc. All rights reserved.
"My job is to find and attract mastery-based agents to the office, protect the culture, and make sure everyone is happy! "


