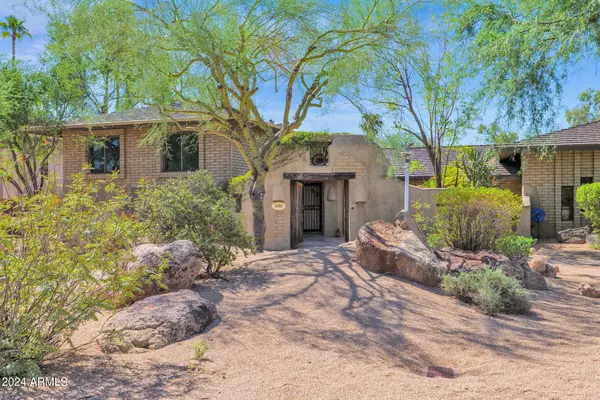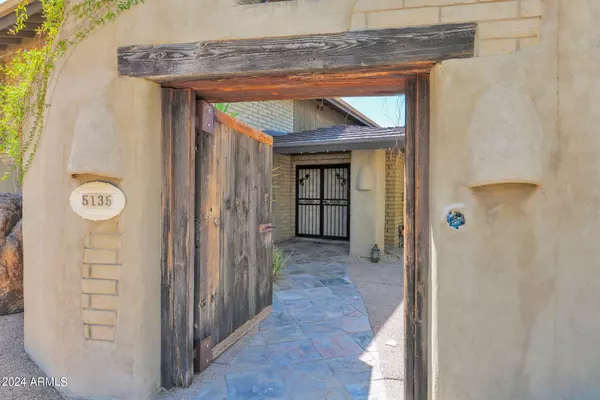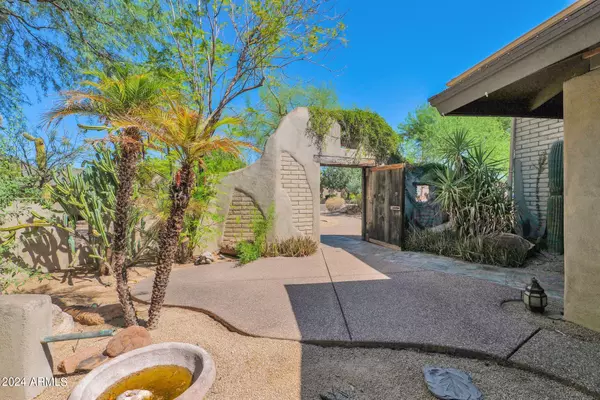$1,150,000
$1,295,000
11.2%For more information regarding the value of a property, please contact us for a free consultation.
5 Beds
3 Baths
3,749 SqFt
SOLD DATE : 12/06/2024
Key Details
Sold Price $1,150,000
Property Type Single Family Home
Sub Type Single Family - Detached
Listing Status Sold
Purchase Type For Sale
Square Footage 3,749 sqft
Price per Sqft $306
Subdivision Saddleback Estates Unit 3
MLS Listing ID 6749254
Sold Date 12/06/24
Bedrooms 5
HOA Y/N No
Originating Board Arizona Regional Multiple Listing Service (ARMLS)
Year Built 1982
Annual Tax Amount $4,716
Tax Year 2023
Lot Size 0.806 Acres
Acres 0.81
Property Description
Bring your toys! Stunning Tri-Level Home in Saddleback Estates on just under an acre with additional 3000sqft Garage & Fully owned 150kwh Solar System providing close to zero energy costs! Inside you will discover 5 bedrooms, 3 baths 2 living areas, formal dining and an extra flex room. Home features tile & wood flooring throughout, granite counters and cherry cabs in the kitchen, & a large master with private balcony equipped with a hot tub. Outside enjoy a covered patio overlooking a beautifully landscaped yard and sparkling pool that also is equipped with heater and chiller. The massive garage/workshop is equipped with A/C, heat, 3-phase electric, and R40 insulation in the walls and R55 in the roof. On top of having tons of character & storage this home is located near golfing, hiking water parks, plenty of dining options at the shops at Norterra and great schools like Sandra Day O'Connor. Only a short drive to both 101 and I-17 freeways. Check out additional upgrades attached in document section.
Location
State AZ
County Maricopa
Community Saddleback Estates Unit 3
Rooms
Other Rooms Great Room, Family Room, BonusGame Room
Master Bedroom Upstairs
Den/Bedroom Plus 7
Separate Den/Office Y
Interior
Interior Features Other, Upstairs, Eat-in Kitchen, Breakfast Bar, Drink Wtr Filter Sys, 3/4 Bath Master Bdrm, Double Vanity, High Speed Internet, Granite Counters
Heating Electric
Cooling Refrigeration
Flooring Tile, Wood
Fireplaces Number 1 Fireplace
Fireplaces Type 1 Fireplace
Fireplace Yes
SPA None
Laundry WshrDry HookUp Only
Exterior
Parking Features Attch'd Gar Cabinets, Electric Door Opener, Extnded Lngth Garage, Hangar, RV Gate, RV Access/Parking
Garage Spaces 2.5
Carport Spaces 2
Garage Description 2.5
Fence Block
Pool Fenced, Private
Amenities Available None
Roof Type Tile
Private Pool Yes
Building
Lot Description Desert Back, Desert Front
Story 2
Builder Name Unknown
Sewer Septic Tank
Water City Water
New Construction No
Schools
Middle Schools Hillcrest Middle School
High Schools Sandra Day O'Connor High School
School District Deer Valley Unified District
Others
HOA Fee Include No Fees
Senior Community No
Tax ID 201-11-117
Ownership Fee Simple
Acceptable Financing Conventional, VA Loan
Horse Property Y
Listing Terms Conventional, VA Loan
Financing Cash
Read Less Info
Want to know what your home might be worth? Contact us for a FREE valuation!

Our team is ready to help you sell your home for the highest possible price ASAP

Copyright 2024 Arizona Regional Multiple Listing Service, Inc. All rights reserved.
Bought with Prime House LLC
"My job is to find and attract mastery-based agents to the office, protect the culture, and make sure everyone is happy! "






