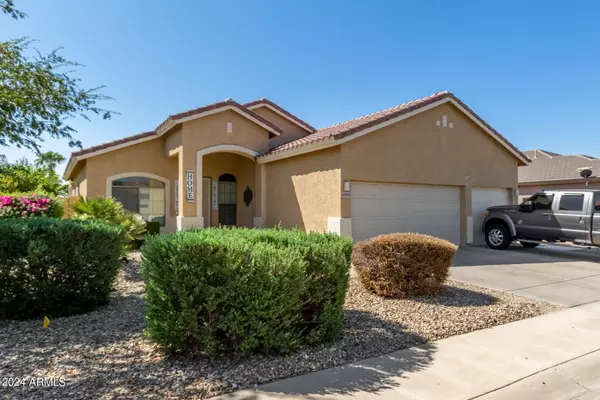$370,500
$379,900
2.5%For more information regarding the value of a property, please contact us for a free consultation.
3 Beds
2 Baths
1,669 SqFt
SOLD DATE : 11/15/2024
Key Details
Sold Price $370,500
Property Type Single Family Home
Sub Type Single Family - Detached
Listing Status Sold
Purchase Type For Sale
Square Footage 1,669 sqft
Price per Sqft $221
Subdivision Parcel 6 At Rancho El Dorado
MLS Listing ID 6747157
Sold Date 11/15/24
Bedrooms 3
HOA Fees $52/qua
HOA Y/N Yes
Originating Board Arizona Regional Multiple Listing Service (ARMLS)
Year Built 2003
Annual Tax Amount $2,803
Tax Year 2023
Lot Size 8,397 Sqft
Acres 0.19
Property Description
Rancho El Dorado Engel Home with lots of light,Island kitchen with granite
countertops,42'' cabinets, 30'' double self-cleaning convection/ovens, glass cooktop,
dishwasher. 3rd bedroom has double doors that can be used as an office off Living
Room. Ceiling fans throughout. Cat-5 wired. Recessed lighting, high ceilings, Ensuite
bath with garden tub, shower, glass block window and walk in closet in Primary
Bedroom. Tile floor in entry through living area to kitchen, nook, familyroom, hallways
and baths. Simulated wood sheet vinyl floors in primary and office/bedroom. Carpet in
living room and second bedroom. Built-in entertainment center, surround sound
speakers in the family room. Short walk to Jane Askew park and lake and ''The Duke'' golf course Full covered patio roof along back of home with access from primary bedroom bay and
family rooms. Patio has speakers, ceiling fans and is also plumbed for gas. Self
cleaning and filling Pebble-tec swimming pool with waterfall for a tropical feel. Double
and single gates. 3 car extended depth garage.2 car door replaced in 2022, updated
2023 drip sprinkler systems front and back. New water heater 2023, Pool fenced to
keep kids and pets safe.
Location
State AZ
County Pinal
Community Parcel 6 At Rancho El Dorado
Direction Hwy 347 & Rancho El Dorado Pkwy Directions: L at Rancho El Dorado Pkwy to Balboa R to Oakland Court.
Rooms
Other Rooms Great Room, Family Room
Den/Bedroom Plus 3
Separate Den/Office N
Interior
Interior Features Eat-in Kitchen, Breakfast Bar, No Interior Steps, Kitchen Island, Pantry, Double Vanity, Full Bth Master Bdrm, Separate Shwr & Tub, High Speed Internet, Granite Counters
Heating Natural Gas
Cooling Refrigeration
Flooring Other, Carpet, Tile
Fireplaces Number No Fireplace
Fireplaces Type None
Fireplace No
Window Features Low-E
SPA None
Laundry WshrDry HookUp Only
Exterior
Exterior Feature Covered Patio(s)
Parking Features Dir Entry frm Garage, Electric Door Opener
Garage Spaces 3.0
Garage Description 3.0
Fence Block
Pool Fenced, Private
Landscape Description Irrigation Back, Irrigation Front
Community Features Lake Subdivision, Golf, Biking/Walking Path
Amenities Available FHA Approved Prjct, Management, Rental OK (See Rmks), VA Approved Prjct
Roof Type Tile
Private Pool Yes
Building
Lot Description Sprinklers In Rear, Desert Back, Desert Front, Synthetic Grass Back, Auto Timer H2O Front, Auto Timer H2O Back, Irrigation Front, Irrigation Back
Story 1
Builder Name unk
Sewer Private Sewer
Water Pvt Water Company
Structure Type Covered Patio(s)
New Construction No
Schools
Elementary Schools Pima Butte Elementary School
Middle Schools Maricopa Wells Middle School
High Schools Maricopa High School
School District Maricopa Unified School District
Others
HOA Name First Service Res
HOA Fee Include Maintenance Grounds
Senior Community No
Tax ID 512-25-080
Ownership Fee Simple
Acceptable Financing Conventional, FHA, VA Loan
Horse Property N
Listing Terms Conventional, FHA, VA Loan
Financing Other
Special Listing Condition Owner/Agent
Read Less Info
Want to know what your home might be worth? Contact us for a FREE valuation!

Our team is ready to help you sell your home for the highest possible price ASAP

Copyright 2024 Arizona Regional Multiple Listing Service, Inc. All rights reserved.
Bought with Integrity All Stars
"My job is to find and attract mastery-based agents to the office, protect the culture, and make sure everyone is happy! "






