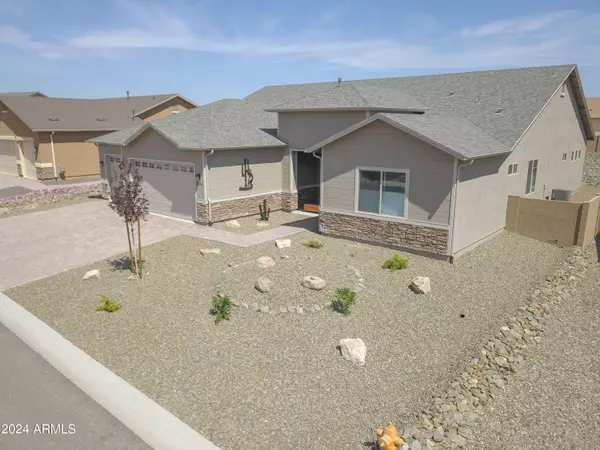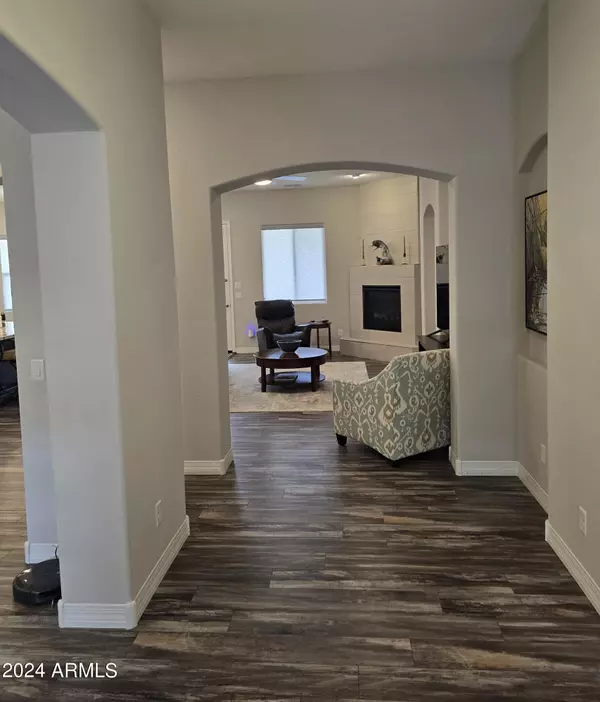$719,900
$719,900
For more information regarding the value of a property, please contact us for a free consultation.
4 Beds
3 Baths
2,703 SqFt
SOLD DATE : 10/16/2024
Key Details
Sold Price $719,900
Property Type Single Family Home
Sub Type Single Family - Detached
Listing Status Sold
Purchase Type For Sale
Square Footage 2,703 sqft
Price per Sqft $266
Subdivision Granville 13C
MLS Listing ID 6738863
Sold Date 10/16/24
Style Contemporary
Bedrooms 4
HOA Fees $51/qua
HOA Y/N Yes
Originating Board Arizona Regional Multiple Listing Service (ARMLS)
Year Built 2023
Annual Tax Amount $330
Tax Year 2023
Lot Size 10,002 Sqft
Acres 0.23
Property Description
Welcome to this stunning, like-new home completed in 2023, featuring 4 spacious bedrooms and 3 full bathrooms. This meticulously designed residence offers modern comforts and stylish upgrades throughout. The open-concept living areas are enhanced by elegant arched doorways, creating a seamless flow between rooms. The kitchen is a chef's dream, complete with a Groche faucet, luxury vinyl flooring and top-of-the-line appliances, including an upgraded microwave, refrigerator, washer and dryer. Custom Gerber window coverings add both style and functionality, while newly installed ceiling fans keep the home cool and comfortable. The double refrigerator in the garage with a water hookup provides additional storage and convenience for all your entertaining needs. In addition to the main bedrooms, this home includes 2 extra guest bedrooms and a 3rd bathroom making it perfect for accommodating family and friends. Located in a desirable neighborhood with an HOA that provides a plethora of amenities, this home offers everything you need for modern living with a touch of luxury. Don't miss out on the opportunity to make this exceptional property your own!
Location
State AZ
County Yavapai
Community Granville 13C
Direction Hwy 69 to L on Glassford Hill Rd. L onto Santa Fe Parkway. R onto Tuscany Way. L onto E Darby Pl. L onto E Walden Way. L onto E Empire. R onto E Shetland to home on R.
Rooms
Other Rooms Family Room
Master Bedroom Split
Den/Bedroom Plus 4
Separate Den/Office N
Interior
Interior Features Eat-in Kitchen, 9+ Flat Ceilings, Kitchen Island, Pantry, 2 Master Baths, Double Vanity, Full Bth Master Bdrm, High Speed Internet, Granite Counters
Heating Natural Gas
Cooling Refrigeration, Ceiling Fan(s)
Flooring Carpet, Laminate, Vinyl
Fireplaces Type Living Room, Gas
Fireplace Yes
Window Features Dual Pane
SPA None
Exterior
Exterior Feature Covered Patio(s)
Parking Features Dir Entry frm Garage, Electric Door Opener, Electric Vehicle Charging Station(s)
Garage Spaces 3.0
Garage Description 3.0
Fence Block
Pool None
Community Features Pickleball Court(s), Community Spa Htd, Community Spa, Community Pool Htd, Community Pool, Tennis Court(s), Playground, Biking/Walking Path, Clubhouse
Amenities Available Management, Rental OK (See Rmks), RV Parking
Roof Type Composition
Accessibility Lever Handles
Private Pool No
Building
Lot Description Gravel/Stone Front, Gravel/Stone Back, Synthetic Grass Back, Auto Timer H2O Front
Story 1
Builder Name Universal Homes
Sewer Public Sewer
Water City Water
Architectural Style Contemporary
Structure Type Covered Patio(s)
New Construction No
Schools
Elementary Schools Out Of Maricopa Cnty
Middle Schools Out Of Maricopa Cnty
High Schools Out Of Maricopa Cnty
School District Humboldt Unified District
Others
HOA Name Granville Community
HOA Fee Include Maintenance Grounds
Senior Community No
Tax ID 103-70-650
Ownership Fee Simple
Acceptable Financing Conventional, FHA, VA Loan
Horse Property N
Listing Terms Conventional, FHA, VA Loan
Financing Conventional
Read Less Info
Want to know what your home might be worth? Contact us for a FREE valuation!

Our team is ready to help you sell your home for the highest possible price ASAP

Copyright 2024 Arizona Regional Multiple Listing Service, Inc. All rights reserved.
Bought with Non-MLS Office
"My job is to find and attract mastery-based agents to the office, protect the culture, and make sure everyone is happy! "






