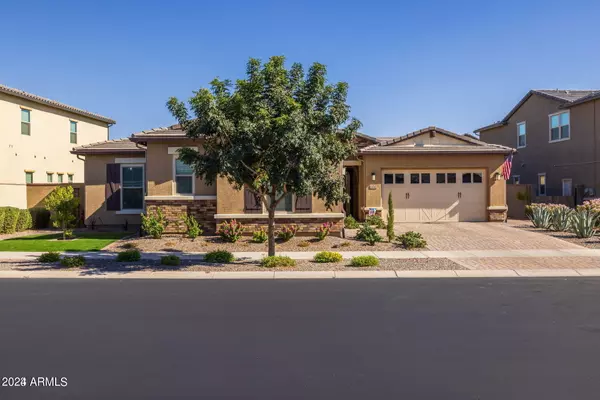$901,000
$899,900
0.1%For more information regarding the value of a property, please contact us for a free consultation.
4 Beds
4.5 Baths
3,457 SqFt
SOLD DATE : 08/22/2024
Key Details
Sold Price $901,000
Property Type Single Family Home
Sub Type Single Family - Detached
Listing Status Sold
Purchase Type For Sale
Square Footage 3,457 sqft
Price per Sqft $260
Subdivision Eastmark Development Unit 6 South Prcls 6-10 Thru
MLS Listing ID 6732652
Sold Date 08/22/24
Style Santa Barbara/Tuscan
Bedrooms 4
HOA Fees $113/mo
HOA Y/N Yes
Originating Board Arizona Regional Multiple Listing Service (ARMLS)
Year Built 2019
Annual Tax Amount $4,820
Tax Year 2023
Lot Size 0.264 Acres
Acres 0.26
Property Description
Introducing this exquisite 4-bed, 4.5-bath, 3,457 SqFt home within the Award Winning Community of Eastmark! Elegance reigns with crown molding and a cozy fireplace with shelving. Luxurious tile floors add opulence. High-end fixtures in the primary shower, custom closets, and a stylish kitchen backsplash elevate living. Dual patios, a flex and teen space, and a dog run offer versatility. Laundry room shelving adds convenience. Unique fixtures, vaulted ceilings, and a pergola over a paver patio create lasting impressions. A heated pool, spa, and owned solar panels for year-round enjoyment. Gated entry, easy access, and more! Too many additional upgrades to list. Make this your dream oasis today! This one won't last long!
Location
State AZ
County Maricopa
Community Eastmark Development Unit 6 South Prcls 6-10 Thru
Direction S to Point Twenty-Two Blvd, East to Eastmark Parkway, North to Sonic Ave, East to Flare, South to Supernova and East to home on the right.
Rooms
Other Rooms Great Room, Media Room, BonusGame Room
Master Bedroom Downstairs
Den/Bedroom Plus 5
Separate Den/Office N
Interior
Interior Features Master Downstairs, Eat-in Kitchen, Vaulted Ceiling(s), Kitchen Island, Double Vanity, High Speed Internet, Granite Counters
Heating Natural Gas
Cooling Refrigeration
Flooring Carpet, Tile
Fireplaces Type 1 Fireplace
Fireplace Yes
Window Features Dual Pane,ENERGY STAR Qualified Windows
SPA Heated,Private
Laundry WshrDry HookUp Only
Exterior
Exterior Feature Covered Patio(s), Gazebo/Ramada, Misting System, Built-in Barbecue
Garage Spaces 3.0
Garage Description 3.0
Fence Block
Pool Heated, Private
Community Features Community Spa Htd, Community Pool Htd, Biking/Walking Path, Clubhouse
Utilities Available SRP, SW Gas
Amenities Available Management
Roof Type Tile
Private Pool Yes
Building
Lot Description Synthetic Grass Frnt, Synthetic Grass Back, Auto Timer H2O Front, Auto Timer H2O Back
Story 1
Builder Name Woodside Homes
Sewer Public Sewer
Water City Water
Architectural Style Santa Barbara/Tuscan
Structure Type Covered Patio(s),Gazebo/Ramada,Misting System,Built-in Barbecue
New Construction No
Schools
Elementary Schools Silver Valley Elementary
Middle Schools Eastmark High School
High Schools Eastmark High School
School District Queen Creek Unified District
Others
HOA Name Eastmark
HOA Fee Include Maintenance Grounds
Senior Community No
Tax ID 312-15-803
Ownership Fee Simple
Acceptable Financing Conventional, FHA, VA Loan
Horse Property N
Listing Terms Conventional, FHA, VA Loan
Financing Conventional
Read Less Info
Want to know what your home might be worth? Contact us for a FREE valuation!

Our team is ready to help you sell your home for the highest possible price ASAP

Copyright 2024 Arizona Regional Multiple Listing Service, Inc. All rights reserved.
Bought with Realty ONE Group
"My job is to find and attract mastery-based agents to the office, protect the culture, and make sure everyone is happy! "






