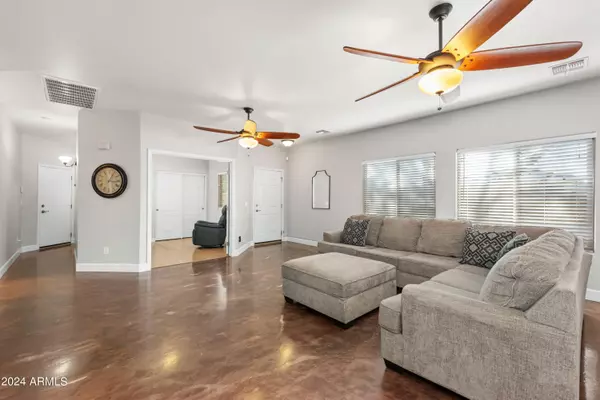$420,000
$425,000
1.2%For more information regarding the value of a property, please contact us for a free consultation.
4 Beds
2 Baths
1,624 SqFt
SOLD DATE : 07/29/2024
Key Details
Sold Price $420,000
Property Type Single Family Home
Sub Type Single Family - Detached
Listing Status Sold
Purchase Type For Sale
Square Footage 1,624 sqft
Price per Sqft $258
Subdivision Circle Cross Ranch
MLS Listing ID 6696889
Sold Date 07/29/24
Bedrooms 4
HOA Fees $50/mo
HOA Y/N Yes
Originating Board Arizona Regional Multiple Listing Service (ARMLS)
Year Built 2009
Annual Tax Amount $1,061
Tax Year 2023
Lot Size 6,329 Sqft
Acres 0.15
Property Description
Welcome Home to Circle Cross Ranch! This single level beauty is situated on a corner lot for added privacy and offers 4 spacious bedrooms with 2 full baths. Enjoy the open great room layout, upgraded eat-in kitchen with stainless steel appliances (refrigerator stays), granite counters and white-washed brick backsplash. The primary suite is tucked away at the back of the home with a beautiful spa-like bathroom, oversized shower and walk-in closet. Polished cement floors throughout main living spaces. Inside laundry room includes washer/dryer and extra storage! Full 2-car garage, RV gate and beautiful no-mow turf in both front and back yards for lower maintenance and year-round green! Perfect location with nearby schools, shopping, restaurants, medical facitilites and so much more!
Location
State AZ
County Pinal
Community Circle Cross Ranch
Direction Turn West on Paisley, South on Thurber which turns into Stephanie.
Rooms
Other Rooms Great Room
Den/Bedroom Plus 4
Separate Den/Office N
Interior
Interior Features Eat-in Kitchen, Vaulted Ceiling(s), Pantry, Double Vanity, Full Bth Master Bdrm, Granite Counters
Heating Electric
Cooling Refrigeration, Programmable Thmstat, Ceiling Fan(s)
Flooring Carpet, Wood, Concrete
Fireplaces Number No Fireplace
Fireplaces Type None
Fireplace No
Window Features Dual Pane,Vinyl Frame
SPA None
Exterior
Exterior Feature Covered Patio(s), Patio, Storage
Parking Features Dir Entry frm Garage, RV Gate
Garage Spaces 2.0
Garage Description 2.0
Fence Block
Pool None
Community Features Playground, Biking/Walking Path
Utilities Available SRP
Amenities Available Management, Rental OK (See Rmks)
Roof Type Tile
Private Pool No
Building
Lot Description Sprinklers In Rear, Sprinklers In Front, Corner Lot, Desert Back, Desert Front, Grass Front, Grass Back, Synthetic Grass Frnt, Synthetic Grass Back, Auto Timer H2O Front, Auto Timer H2O Back
Story 1
Builder Name Unknown
Sewer Sewer in & Cnctd, Private Sewer
Water Pvt Water Company
Structure Type Covered Patio(s),Patio,Storage
New Construction No
Schools
Elementary Schools Skyline Ranch Elementary School
Middle Schools Skyline Ranch Elementary School
High Schools San Tan Foothills High School
School District Florence Unified School District
Others
HOA Name Circle Cross Ranch
HOA Fee Include Maintenance Grounds
Senior Community No
Tax ID 210-81-094
Ownership Fee Simple
Acceptable Financing Conventional, 1031 Exchange, FHA, VA Loan
Horse Property N
Listing Terms Conventional, 1031 Exchange, FHA, VA Loan
Financing FHA
Read Less Info
Want to know what your home might be worth? Contact us for a FREE valuation!

Our team is ready to help you sell your home for the highest possible price ASAP

Copyright 2025 Arizona Regional Multiple Listing Service, Inc. All rights reserved.
Bought with HomeSmart Lifestyles
"My job is to find and attract mastery-based agents to the office, protect the culture, and make sure everyone is happy! "






