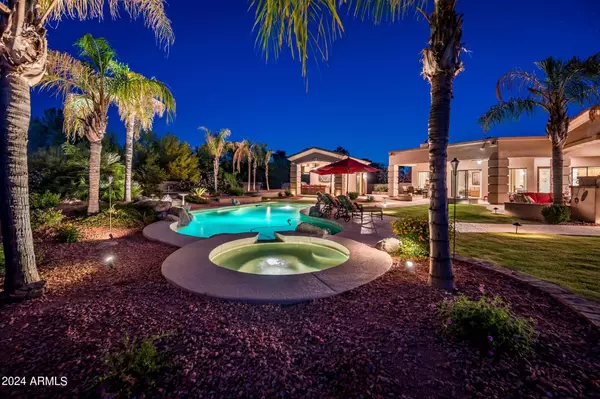$2,242,500
$2,600,000
13.8%For more information regarding the value of a property, please contact us for a free consultation.
4 Beds
5 Baths
3,887 SqFt
SOLD DATE : 07/10/2024
Key Details
Sold Price $2,242,500
Property Type Single Family Home
Sub Type Single Family - Detached
Listing Status Sold
Purchase Type For Sale
Square Footage 3,887 sqft
Price per Sqft $576
Subdivision Stoneridge Estates 3
MLS Listing ID 6701234
Sold Date 07/10/24
Bedrooms 4
HOA Y/N No
Originating Board Arizona Regional Multiple Listing Service (ARMLS)
Year Built 2003
Annual Tax Amount $9,425
Tax Year 2023
Lot Size 0.897 Acres
Acres 0.9
Property Description
Welcome! Embrace breathtaking views of the McDowell Mountains near entire range from this quintessential Arizona home built in 2003 and updated in 2015. Designed with high ceilings, expansive sightlines, a great floor plan, premium finishes and amenities, this home will satisfy! Located in the desirable Cactus Corridor in a neighborhood without HOA restrictions, this property offers privacy and opportunity. Outdoor living is elevated with a pool, spa, putting green, and lush lawns. Additional features include a 378 SF detached air-conditioned cabana/office/storage with BBQ patio, 3-car garage, RV parking, and 3 gas fireplaces (one outdoor). The home is filled with natural light, showcasing 4 en suite bedrooms, an office plus 5th bath, and pristine conditions. Come see this paradise!
Location
State AZ
County Maricopa
Community Stoneridge Estates 3
Direction From E Cactus Road, head north onto N 84th Street (0.1 mi). Property is 3rd driveway on the east side of street.
Rooms
Other Rooms Guest Qtrs-Sep Entrn, Family Room
Guest Accommodations 280.0
Master Bedroom Split
Den/Bedroom Plus 5
Separate Den/Office Y
Interior
Interior Features 9+ Flat Ceilings, Central Vacuum, Drink Wtr Filter Sys, Fire Sprinklers, No Interior Steps, Wet Bar, Kitchen Island, Pantry, Double Vanity, Full Bth Master Bdrm, Separate Shwr & Tub, Tub with Jets, High Speed Internet, Granite Counters
Heating Natural Gas
Cooling Refrigeration, Ceiling Fan(s)
Flooring Stone, Wood
Fireplaces Type 3+ Fireplace, Exterior Fireplace, Family Room, Master Bedroom, Gas
Fireplace Yes
Window Features Dual Pane
SPA Heated,Private
Exterior
Exterior Feature Circular Drive, Covered Patio(s), Patio, Private Yard, Separate Guest House
Parking Features Dir Entry frm Garage, Electric Door Opener, Over Height Garage, RV Gate, Separate Strge Area, RV Access/Parking
Garage Spaces 3.0
Garage Description 3.0
Fence Block
Pool Diving Pool, Heated, Private
Utilities Available APS, SW Gas
Amenities Available None
View Mountain(s)
Roof Type Tile,Concrete
Private Pool Yes
Building
Lot Description Sprinklers In Rear, Sprinklers In Front, Desert Back, Desert Front, Gravel/Stone Front, Gravel/Stone Back, Grass Front, Grass Back, Synthetic Grass Back, Auto Timer H2O Front, Auto Timer H2O Back
Story 1
Builder Name Thompson
Sewer Public Sewer
Water City Water
Structure Type Circular Drive,Covered Patio(s),Patio,Private Yard, Separate Guest House
New Construction No
Schools
Elementary Schools Sonoran Sky Elementary School - Scottsdale
Middle Schools Desert Shadows Elementary School
High Schools Horizon School
School District Paradise Valley Unified District
Others
HOA Fee Include No Fees
Senior Community No
Tax ID 175-12-049
Ownership Fee Simple
Acceptable Financing Conventional
Horse Property N
Listing Terms Conventional
Financing Other
Read Less Info
Want to know what your home might be worth? Contact us for a FREE valuation!

Our team is ready to help you sell your home for the highest possible price ASAP

Copyright 2025 Arizona Regional Multiple Listing Service, Inc. All rights reserved.
Bought with Jason Mitchell Real Estate
"My job is to find and attract mastery-based agents to the office, protect the culture, and make sure everyone is happy! "






