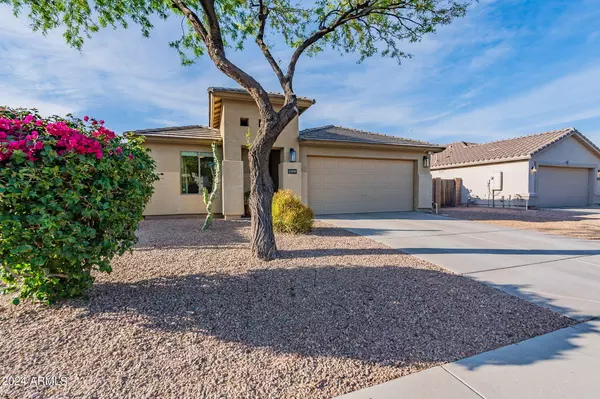$368,000
$368,000
For more information regarding the value of a property, please contact us for a free consultation.
4 Beds
3 Baths
1,815 SqFt
SOLD DATE : 06/14/2024
Key Details
Sold Price $368,000
Property Type Single Family Home
Sub Type Single Family - Detached
Listing Status Sold
Purchase Type For Sale
Square Footage 1,815 sqft
Price per Sqft $202
Subdivision Ironwood Parcel 3 At Glennwilde
MLS Listing ID 6702970
Sold Date 06/14/24
Bedrooms 4
HOA Fees $99/mo
HOA Y/N Yes
Originating Board Arizona Regional Multiple Listing Service (ARMLS)
Year Built 2008
Annual Tax Amount $1,745
Tax Year 2023
Lot Size 5,958 Sqft
Acres 0.14
Property Description
Stunning 4-bedroom PLUS den, single-story residence nestled in the sought-after Glennwilde community. Expansive and inviting, this home boasts 3 full bathrooms for added convenience. The kitchen is a chef's dream, equipped with abundant tall cabinets, stainless steel appliances, elegant granite countertops, a spacious sit-up island, and a convenient gas range. The family room, generously sized, seamlessly connects with the kitchen, perfect for hosting gatherings. Throughout the home, you'll find tasteful neutral flooring adding to its appeal. The primary suite is a retreat in itself, featuring an oversized layout and an upgraded primary bath. A plethora of desirable upgrades adorn this home, enhancing its charm and functionality. Outside, the backyard oasis awaits, complete with lush landscaping, mature trees, cozy seating areas, and an ambiance of tranquility. Situated centrally, enjoy proximity to Pacana Park, offering a catch-and-release lake, sport courts, playgrounds, scenic walking paths, and much more! Additionally, the community boasts two refreshing pools, one of which is heated, ensuring year-round enjoyment. Don't miss this exceptional opportunity to make this your forever home!
Location
State AZ
County Pinal
Community Ironwood Parcel 3 At Glennwilde
Direction From Honeycutt head south on Glennwilde Dr, East on Corvalis Lane, South on Crestview Lane, Turn East on Corvalis Lane to home on the left.
Rooms
Other Rooms Great Room
Den/Bedroom Plus 5
Separate Den/Office Y
Interior
Interior Features Eat-in Kitchen, Breakfast Bar, Vaulted Ceiling(s), Kitchen Island, Pantry, Double Vanity, Full Bth Master Bdrm, High Speed Internet, Granite Counters
Heating Natural Gas
Cooling Refrigeration, Ceiling Fan(s)
Flooring Carpet, Tile
Fireplaces Number No Fireplace
Fireplaces Type None
Fireplace No
Window Features Double Pane Windows,Low Emissivity Windows
SPA None
Laundry WshrDry HookUp Only
Exterior
Exterior Feature Covered Patio(s), Patio
Parking Features Attch'd Gar Cabinets, Electric Door Opener
Garage Spaces 2.0
Garage Description 2.0
Fence Block
Pool None
Community Features Community Pool Htd, Tennis Court(s), Playground, Biking/Walking Path
Utilities Available Oth Elec (See Rmrks), SW Gas
Amenities Available Management
Roof Type Tile
Private Pool No
Building
Lot Description Sprinklers In Rear, Sprinklers In Front, Gravel/Stone Front, Gravel/Stone Back, Auto Timer H2O Front, Auto Timer H2O Back
Story 1
Builder Name Standard Pacific
Sewer Private Sewer
Water Pvt Water Company
Structure Type Covered Patio(s),Patio
New Construction No
Schools
Elementary Schools Saddleback Elementary School
Middle Schools Maricopa Wells Middle School
High Schools Maricopa High School
School District Maricopa Unified School District
Others
HOA Name Glennwilde HOA
HOA Fee Include Maintenance Grounds
Senior Community No
Tax ID 512-40-298
Ownership Fee Simple
Acceptable Financing Conventional, FHA, VA Loan
Horse Property N
Listing Terms Conventional, FHA, VA Loan
Financing FHA
Read Less Info
Want to know what your home might be worth? Contact us for a FREE valuation!

Our team is ready to help you sell your home for the highest possible price ASAP

Copyright 2025 Arizona Regional Multiple Listing Service, Inc. All rights reserved.
Bought with Russ Lyon Sotheby's International Realty
"My job is to find and attract mastery-based agents to the office, protect the culture, and make sure everyone is happy! "






