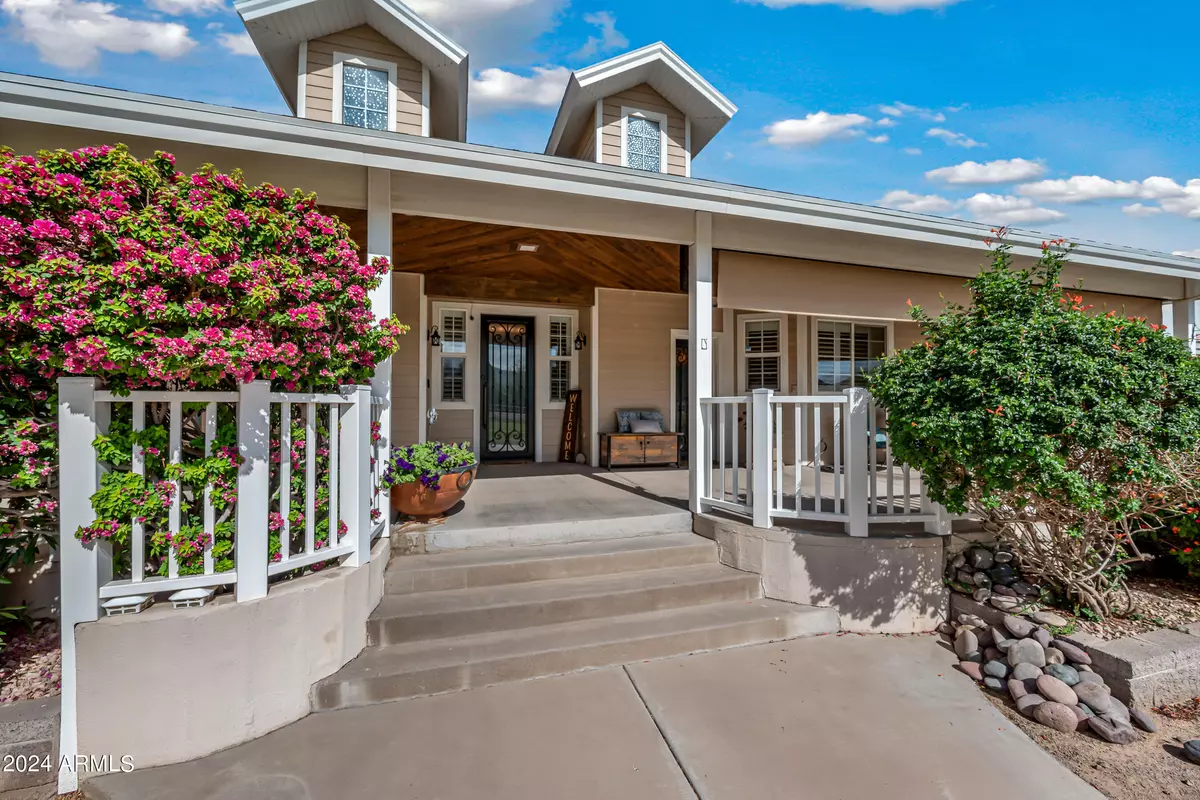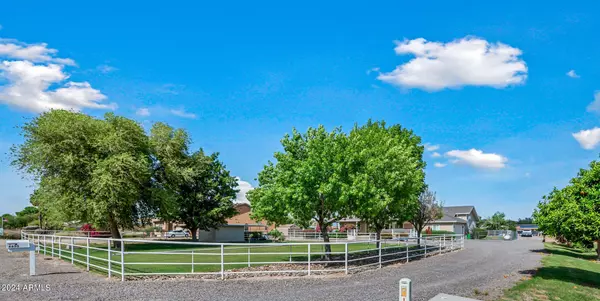$830,000
$830,000
For more information regarding the value of a property, please contact us for a free consultation.
3 Beds
2 Baths
2,544 SqFt
SOLD DATE : 06/10/2024
Key Details
Sold Price $830,000
Property Type Single Family Home
Sub Type Single Family - Detached
Listing Status Sold
Purchase Type For Sale
Square Footage 2,544 sqft
Price per Sqft $326
Subdivision Clearwater Farms Estates
MLS Listing ID 6697594
Sold Date 06/10/24
Style Ranch
Bedrooms 3
HOA Fees $26/ann
HOA Y/N Yes
Originating Board Arizona Regional Multiple Listing Service (ARMLS)
Year Built 1999
Annual Tax Amount $2,669
Tax Year 2023
Lot Size 1.024 Acres
Acres 1.02
Property Description
ADORABLE custom farmhouse located in Clearwater Farms Estates. Rare, IRRIGATED acre lot. Gorgeous landscape and a wrap around porch to enjoy some of the best sunsets! The country kitchen is spacious with charming counter tops and tons of custom cabinets. GE Monagram propane 6 burner stove with a griddle. The kitchen island is HUGE with a prep sink. Just off the kitchen is an open dining area and a spacious family room and a fireplace. The bedrooms are oversized with large closets. There is a custom built-in office in the laundry room. The back porch is perfect for entertaining. Tongue and groove ceilings, a custom built-in auto TV with lift for your viewing pleasure. Entertain in the grilling area and fenced pebbletec play pool. The detached garage is a dream and offers approximately enough space for 7 cars. There are double doors so you can pull through the garage, 220 electrical and a shop bathroom. A few other goodies this beautiful home offers are, foam block construction, custom cabinetry in the kitchen, bathrooms and laundry, upgraded louvered shutters, crown molding and two custom iron scrolled doors with glass that opens. The front yard has a small pasture and a stall. Up to 4 large animals allowed and up to 10 chickens. This one is a real GEM!
Location
State AZ
County Maricopa
Community Clearwater Farms Estates
Direction 303 to Glendale Ave, west to 186th ave, south to property
Rooms
Other Rooms Separate Workshop, Great Room, Family Room
Master Bedroom Split
Den/Bedroom Plus 3
Separate Den/Office N
Interior
Interior Features Breakfast Bar, Central Vacuum, Kitchen Island, 3/4 Bath Master Bdrm, Double Vanity, High Speed Internet
Heating Natural Gas
Cooling Refrigeration, Ceiling Fan(s)
Flooring Carpet, Tile
Fireplaces Type 1 Fireplace, Family Room
Fireplace Yes
SPA None
Exterior
Exterior Feature Covered Patio(s)
Parking Features Electric Door Opener, RV Gate
Garage Spaces 9.0
Carport Spaces 2
Garage Description 9.0
Fence Chain Link, Wrought Iron
Pool Play Pool, Fenced, Private
Landscape Description Irrigation Back, Irrigation Front
Utilities Available Propane
Amenities Available Management
View Mountain(s)
Roof Type Composition
Private Pool Yes
Building
Lot Description Grass Front, Grass Back, Irrigation Front, Irrigation Back
Story 1
Builder Name Custom
Sewer Septic in & Cnctd, Septic Tank
Water Pvt Water Company
Architectural Style Ranch
Structure Type Covered Patio(s)
New Construction No
Schools
Elementary Schools Scott L Libby Elementary School
Middle Schools Verrado Middle School
High Schools Canyon View High School
School District Agua Fria Union High School District
Others
HOA Name Clearwater Farms Est
HOA Fee Include Other (See Remarks)
Senior Community No
Tax ID 502-23-093
Ownership Fee Simple
Acceptable Financing Conventional, VA Loan
Horse Property Y
Horse Feature Bridle Path Access, Corral(s), Stall
Listing Terms Conventional, VA Loan
Financing Conventional
Read Less Info
Want to know what your home might be worth? Contact us for a FREE valuation!

Our team is ready to help you sell your home for the highest possible price ASAP

Copyright 2025 Arizona Regional Multiple Listing Service, Inc. All rights reserved.
Bought with Real Broker
"My job is to find and attract mastery-based agents to the office, protect the culture, and make sure everyone is happy! "






