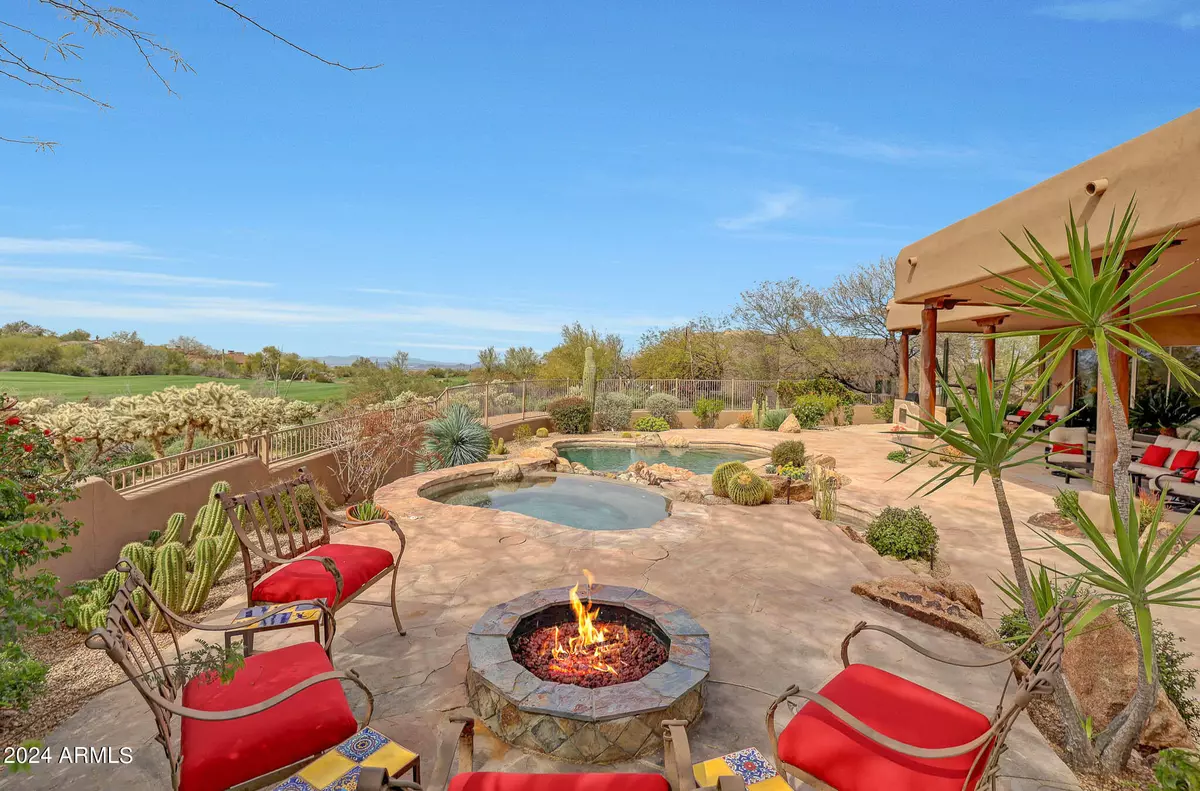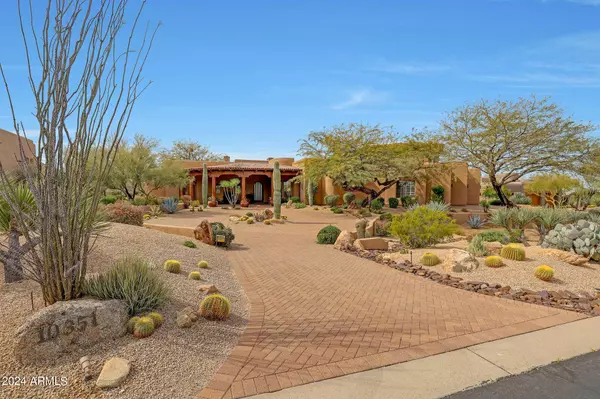$3,150,000
$3,275,000
3.8%For more information regarding the value of a property, please contact us for a free consultation.
4 Beds
5 Baths
5,102 SqFt
SOLD DATE : 06/07/2024
Key Details
Sold Price $3,150,000
Property Type Single Family Home
Sub Type Single Family - Detached
Listing Status Sold
Purchase Type For Sale
Square Footage 5,102 sqft
Price per Sqft $617
Subdivision Pinnacle Canyon In Troon North
MLS Listing ID 6686905
Sold Date 06/07/24
Style Territorial/Santa Fe
Bedrooms 4
HOA Fees $256/qua
HOA Y/N Yes
Originating Board Arizona Regional Multiple Listing Service (ARMLS)
Year Built 2000
Annual Tax Amount $8,078
Tax Year 2023
Lot Size 0.650 Acres
Acres 0.65
Property Description
Located in the gated community of Pinnacle Canyon at Troon North, this stunning custom Southwest-inspired estate offers an unparalleled living experience. Situated along the 17th fairway of the Monument course at Troon North Golf Club, the residence boasts breathtaking panoramic views of the golf course, Pinnacle Peak, and captivating sunsets, along with sparkling city lights. Spanning across the landscaped grounds, the property features amenities designed for luxurious living and entertaining. The property comes fully furnished, including all accessories, included in the asking price.
As soon as you step inside take note of the direct view of Pinnacle Peak. No interior steps on the main level. With four spacious bedrooms, each accompanied by en suite baths, along with an additional den/office and two powder baths, this home provides ample space and privacy for residents and guests alike. The upstairs bedroom suite is perfect for visiting guests as it offers its own kitchenette, private balcony, and privacy. The interior showcases meticulous attention to detail, with custom features throughout including slate stone floors and details, curved accents and beamed and latilla wood accents.
A gourmet kitchen, open to a cozy breakfast nook and a stylish family room, serves as the heart of the home, while a separate formal dining room with a two-way fireplace adds an element of elegance. The kitchen boasts new top-of-the-line appliances, including Viking and Wolf, while the great room features a built-in TV niche and a whole-house music system, creating an immersive entertainment experience. Custom cabinetry, granite counters, a gas cooktop, a center island with bar seating, a walk-in pantry, and beamed ceiling details are just some of the features in the chef-inspired kitchen.
Step outside to discover a backyard oasis complete with southern exposure, a heated pool, spa, cascading waterfall, fire pit, and a built-in BBQ area, perfect for outdoor entertaining and relaxation. The landscaping has been meticulously maintained, with irrigation systems updated, and low-voltage lighting systems enhanced for ambiance. Additionally, the home has undergone extensive upgrades, from new dimmable LED lighting fixtures to fresh paint both inside and out.
The formal living room, also graced by a fireplace and a wet bar, offers a refined space for gatherings. Throughout the home, fireplaces have been refinished and equipped with remote starters, and lighting systems have been upgraded for added convenience. Additional upgrades include new water heaters, new outlets and wall switches throughout, new lighting accents and fans, and a new central vacuum system.
Location
State AZ
County Maricopa
Community Pinnacle Canyon In Troon North
Direction East on Dynamite to 103rd Place. Right thru gate to White Feather Lane. Left to home.
Rooms
Other Rooms Guest Qtrs-Sep Entrn, Family Room
Master Bedroom Split
Den/Bedroom Plus 5
Separate Den/Office Y
Interior
Interior Features Other, See Remarks, Master Downstairs, Eat-in Kitchen, Breakfast Bar, 9+ Flat Ceilings, Central Vacuum, Fire Sprinklers, Wet Bar, Kitchen Island, Pantry, Double Vanity, Full Bth Master Bdrm, Separate Shwr & Tub, High Speed Internet, Granite Counters
Heating Natural Gas
Cooling Refrigeration, Ceiling Fan(s)
Flooring Carpet, Stone
Fireplaces Type 3+ Fireplace, Two Way Fireplace, Fire Pit, Family Room, Living Room, Master Bedroom, Gas
Fireplace Yes
Window Features Dual Pane
SPA Heated,Private
Exterior
Exterior Feature Balcony, Circular Drive, Covered Patio(s), Patio, Private Street(s), Built-in Barbecue
Parking Features Attch'd Gar Cabinets, Dir Entry frm Garage, Electric Door Opener, Separate Strge Area
Garage Spaces 3.0
Garage Description 3.0
Fence Block, Wrought Iron
Pool Heated, Private
Community Features Gated Community, Golf
Utilities Available APS, SW Gas
Amenities Available Club, Membership Opt, Management
View City Lights, Mountain(s)
Roof Type Tile,Built-Up,Foam
Private Pool Yes
Building
Lot Description Sprinklers In Rear, Sprinklers In Front, Desert Back, Desert Front, On Golf Course, Auto Timer H2O Front, Auto Timer H2O Back
Story 1
Builder Name Northgate
Sewer Public Sewer
Water City Water
Architectural Style Territorial/Santa Fe
Structure Type Balcony,Circular Drive,Covered Patio(s),Patio,Private Street(s),Built-in Barbecue
New Construction No
Schools
Elementary Schools Desert Sun Academy
Middle Schools Sonoran Trails Middle School
High Schools Cactus Shadows High School
School District Cave Creek Unified District
Others
HOA Name Pinnacle Canyon HOA
HOA Fee Include Maintenance Grounds,Street Maint
Senior Community No
Tax ID 216-73-576
Ownership Fee Simple
Acceptable Financing Conventional
Horse Property N
Listing Terms Conventional
Financing Cash
Read Less Info
Want to know what your home might be worth? Contact us for a FREE valuation!

Our team is ready to help you sell your home for the highest possible price ASAP

Copyright 2024 Arizona Regional Multiple Listing Service, Inc. All rights reserved.
Bought with RE/MAX Excalibur
"My job is to find and attract mastery-based agents to the office, protect the culture, and make sure everyone is happy! "






