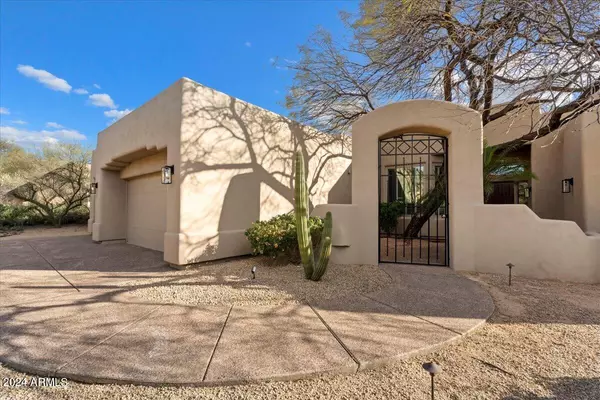$1,850,000
$1,950,000
5.1%For more information regarding the value of a property, please contact us for a free consultation.
3 Beds
3 Baths
2,985 SqFt
SOLD DATE : 04/29/2024
Key Details
Sold Price $1,850,000
Property Type Single Family Home
Sub Type Single Family - Detached
Listing Status Sold
Purchase Type For Sale
Square Footage 2,985 sqft
Price per Sqft $619
Subdivision Desert Highlands Phase 1
MLS Listing ID 6673740
Sold Date 04/29/24
Bedrooms 3
HOA Fees $1,800/mo
HOA Y/N Yes
Originating Board Arizona Regional Multiple Listing Service (ARMLS)
Year Built 1997
Annual Tax Amount $3,793
Tax Year 2023
Lot Size 0.570 Acres
Acres 0.57
Property Description
IMMEDIATE GOLF MEMBERSHIP at closing! An exceptional opportunity within Desert Highlands, this charming custom home offers the opportunity to renovate and expand. There is significant unused building envelope behind the backyard wall that could be captured to expand the backyard, add a guest house, and/or put an addition on the existing home. This single level southwest contemporary estate has a private courtyard, offering mountain views from the front of the home. The floor plan is open and inviting with new Anderson windows and sliding doors that allow the natural light to enter and be appreciated from every room. Through the front door, you are welcomed into the great room featuring a tiled gas fireplace, formal dining area, and a wet bar which opens to the kitchen. The kitchen is accessible from both sides of the great room and is well equipped with a 4 burner gas cooktop, beautiful wood cabinetry offering ample storage, granite counter tops, Bosch stainless steel appliances, and a kitchen island with additional storage options. The breakfast nook overlooks the back yard through a large bay window. Each of the 3 en-suites are situated with privacy in mind, occupying separate corners of the home. The spacious primary bedroom offers private access to the backyard, steps away from the outdoor fireplace. It's primary bath features granite tiled dual vanities, jetted tub, separate shower and a large walk-in closet. One en-suite is located down the hall from the primary bedroom while the other located on the opposite side of the home features an en-suite bath that doubles as a powder room for guests. The back exterior has a sunny south facing exposure, large covered patio, grassy play area, built-in BBQ and an inviting wood burning fireplace. The home has 2 newer A/C units (2017 & 2022), new hot water heater (2023), new roof (2022), and fresh exterior & interior paint (2022).
Residents of the community become immediate members with payment of membership fee of $150,000 at close of escrow. Members at Desert Highlands enjoy access to world class amenities including the Jack Nicklaus Signature golf course, the Gary Panks designed 18-hole putting course, exquisite clubhouse with both casual and fine dining, 7,700 square foot fitness center, bocce ball, 13 tennis courts (including hard, clay and grass courts), pickle ball courts, dog park, and a catch and release pond.
Location
State AZ
County Maricopa
Community Desert Highlands Phase 1
Direction From Pima Rd, turn onto Desert Highlands Dr and proceed through guard gate. Turn right on Desert Willow Dr, then left on Cottontail Ln. 3rd home on the right. Lot 249
Rooms
Master Bedroom Split
Den/Bedroom Plus 3
Separate Den/Office N
Interior
Interior Features Eat-in Kitchen, Breakfast Bar, Fire Sprinklers, No Interior Steps, Wet Bar, Kitchen Island, Double Vanity, Full Bth Master Bdrm, Separate Shwr & Tub, Tub with Jets, High Speed Internet, Granite Counters
Heating Electric
Cooling Refrigeration, Ceiling Fan(s)
Flooring Carpet, Tile
Fireplaces Type 2 Fireplace, Exterior Fireplace, Living Room, Gas
Fireplace Yes
Window Features Skylight(s),Double Pane Windows
SPA None
Exterior
Exterior Feature Covered Patio(s), Patio, Private Street(s), Private Yard, Built-in Barbecue
Parking Features Attch'd Gar Cabinets, Dir Entry frm Garage, Electric Door Opener
Garage Spaces 3.0
Garage Description 3.0
Fence Block
Pool None
Community Features Gated Community, Pickleball Court(s), Community Spa Htd, Community Spa, Community Pool Htd, Community Pool, Guarded Entry, Golf, Tennis Court(s), Biking/Walking Path, Clubhouse, Fitness Center
Utilities Available Propane
Amenities Available Club, Membership Opt, Self Managed
View Mountain(s)
Roof Type Foam
Private Pool No
Building
Lot Description Sprinklers In Rear, Sprinklers In Front, Desert Back, Desert Front, Grass Back, Auto Timer H2O Front, Auto Timer H2O Back
Story 1
Builder Name Alexander
Sewer Public Sewer
Water City Water
Structure Type Covered Patio(s),Patio,Private Street(s),Private Yard,Built-in Barbecue
New Construction No
Schools
Elementary Schools Desert Sun Academy
Middle Schools Sonoran Trails Middle School
High Schools Cactus Shadows High School
School District Cave Creek Unified District
Others
HOA Name Desert Highlands
HOA Fee Include Maintenance Grounds,Street Maint
Senior Community No
Tax ID 217-04-054
Ownership Fee Simple
Acceptable Financing Conventional
Horse Property N
Listing Terms Conventional
Financing Cash
Read Less Info
Want to know what your home might be worth? Contact us for a FREE valuation!

Our team is ready to help you sell your home for the highest possible price ASAP

Copyright 2025 Arizona Regional Multiple Listing Service, Inc. All rights reserved.
Bought with Russ Lyon Sotheby's International Realty
"My job is to find and attract mastery-based agents to the office, protect the culture, and make sure everyone is happy! "






