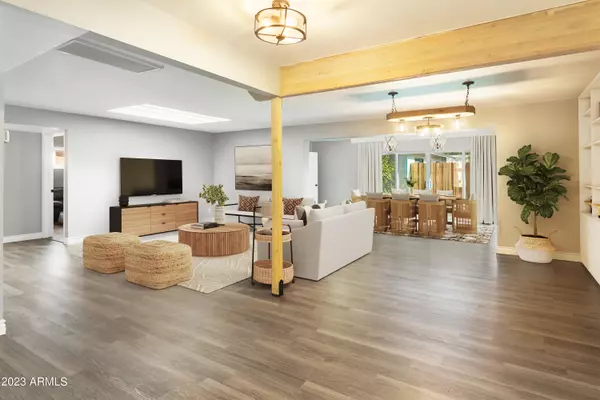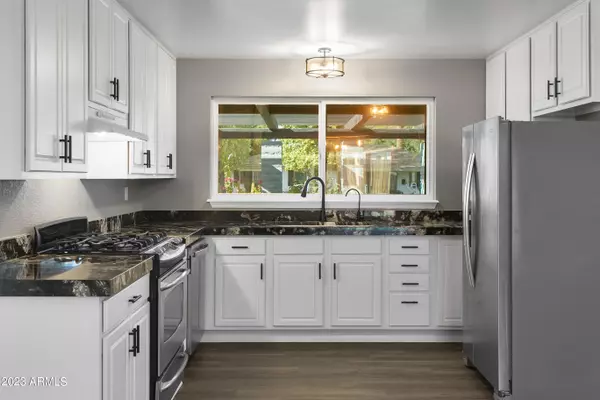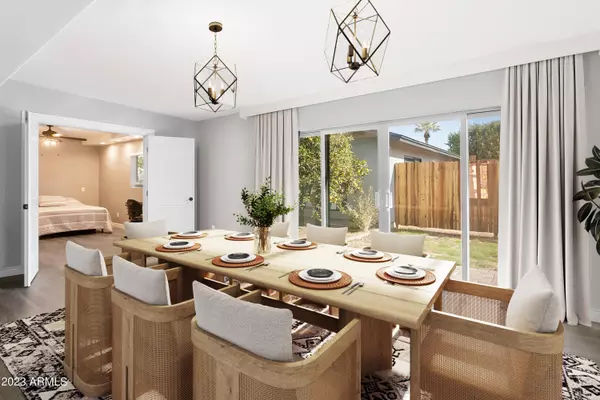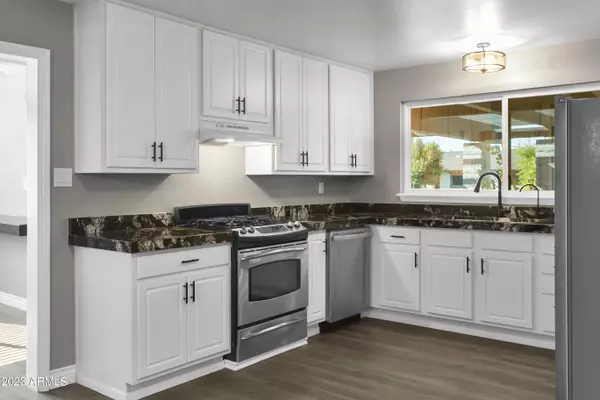$825,000
$825,000
For more information regarding the value of a property, please contact us for a free consultation.
4 Beds
3 Baths
2,168 SqFt
SOLD DATE : 03/19/2024
Key Details
Sold Price $825,000
Property Type Single Family Home
Sub Type Single Family - Detached
Listing Status Sold
Purchase Type For Sale
Square Footage 2,168 sqft
Price per Sqft $380
Subdivision Chestley Manor
MLS Listing ID 6663120
Sold Date 03/19/24
Style Ranch
Bedrooms 4
HOA Y/N No
Originating Board Arizona Regional Multiple Listing Service (ARMLS)
Year Built 1956
Annual Tax Amount $2,954
Tax Year 2023
Lot Size 8,716 Sqft
Acres 0.2
Property Description
If you have been searching for a remodeled Lower Arcadia home with a guest house..... your search is over! Incredible location off 44th St and Osborn with easy access to all the best dining, shopping and golf that Arcadia has to offer. Large open concept Floorplan in the main house and a guest house with a separate bedroom and bath, kitchen and giant living quarters. Alley Access to the Guest Casita making it the perfect ADU for ''house hacking'' or multi-generational living! Six bedrooms under a million?! WOW! All major systems have been upgraded as well making this the perfect- turn key property that you can make your own. The guest casita can be converted back to a garage and would make an excellent workshop for a car enthusiast! Crazy value on a charming street!
Location
State AZ
County Maricopa
Community Chestley Manor
Direction From Camelback and 44th Street head south to Osborn, go East to 44th Place, turn left (north) and the home is on the right hand side.
Rooms
Other Rooms Guest Qtrs-Sep Entrn, Separate Workshop
Guest Accommodations 792.0
Den/Bedroom Plus 4
Separate Den/Office N
Interior
Interior Features Drink Wtr Filter Sys, No Interior Steps, Pantry, Full Bth Master Bdrm, Granite Counters
Heating Electric
Cooling Refrigeration, Ceiling Fan(s)
Flooring Laminate, Tile, Wood
Fireplaces Number No Fireplace
Fireplaces Type None
Fireplace No
Window Features Skylight(s),Double Pane Windows
SPA None
Laundry WshrDry HookUp Only
Exterior
Exterior Feature Separate Guest House, Separate Guest House
Carport Spaces 1
Fence Block, Wrought Iron, Wood
Pool None
Utilities Available SRP
Amenities Available None
Roof Type Composition
Private Pool No
Building
Lot Description Grass Front, Grass Back
Story 1
Builder Name Unknown
Sewer Public Sewer
Water City Water
Architectural Style Ranch
Structure Type Separate Guest House, Separate Guest House
New Construction No
Schools
Elementary Schools Tavan Elementary School
Middle Schools Ingleside Middle School
High Schools Arcadia High School
School District Scottsdale Unified District
Others
HOA Fee Include No Fees
Senior Community No
Tax ID 127-08-012
Ownership Fee Simple
Acceptable Financing Conventional
Horse Property N
Listing Terms Conventional
Financing Conventional
Special Listing Condition N/A, Owner/Agent
Read Less Info
Want to know what your home might be worth? Contact us for a FREE valuation!

Our team is ready to help you sell your home for the highest possible price ASAP

Copyright 2024 Arizona Regional Multiple Listing Service, Inc. All rights reserved.
Bought with Jason Mitchell Real Estate

"My job is to find and attract mastery-based agents to the office, protect the culture, and make sure everyone is happy! "






