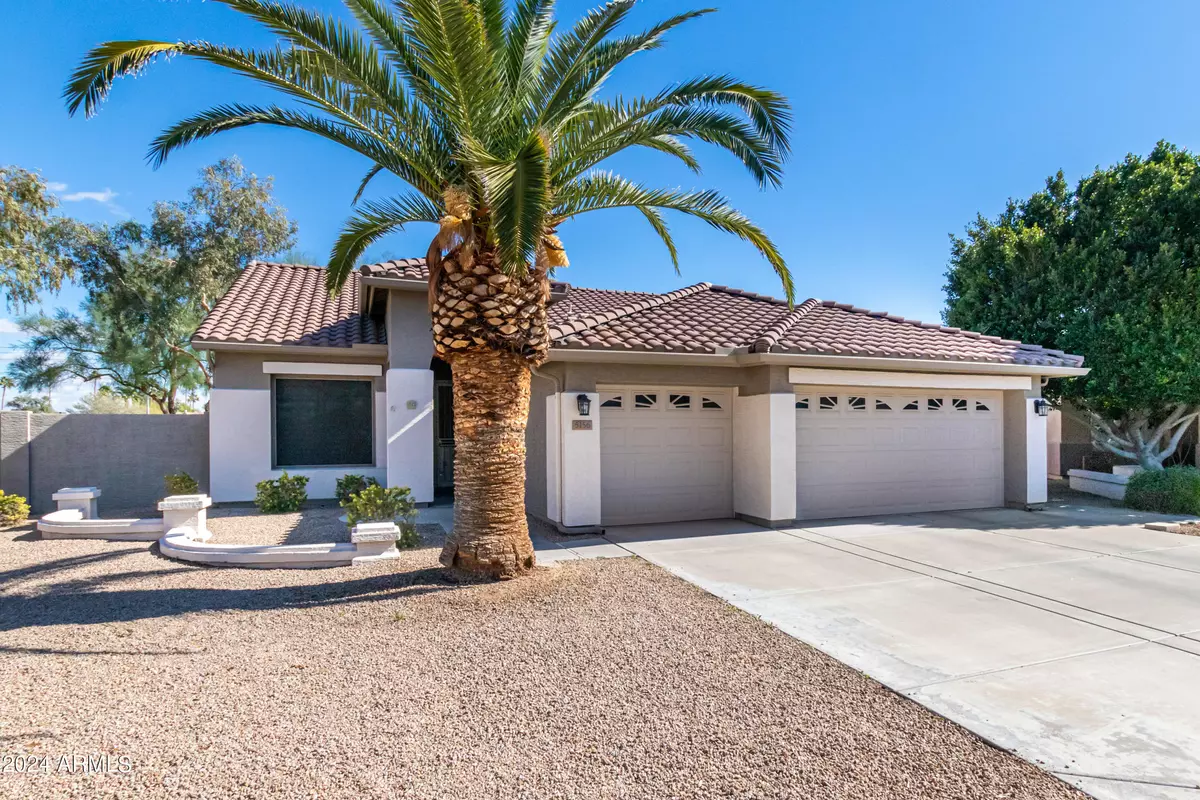$485,000
$499,000
2.8%For more information regarding the value of a property, please contact us for a free consultation.
4 Beds
2 Baths
1,890 SqFt
SOLD DATE : 03/15/2024
Key Details
Sold Price $485,000
Property Type Single Family Home
Sub Type Single Family - Detached
Listing Status Sold
Purchase Type For Sale
Square Footage 1,890 sqft
Price per Sqft $256
Subdivision Touchstone
MLS Listing ID 6661974
Sold Date 03/15/24
Bedrooms 4
HOA Fees $36
HOA Y/N Yes
Originating Board Arizona Regional Multiple Listing Service (ARMLS)
Year Built 1998
Annual Tax Amount $1,871
Tax Year 2023
Lot Size 10,140 Sqft
Acres 0.23
Property Description
Welcome to this exquisite former model home nestled at the back of a serene cul-de-sac, boasting a spacious lot & a coveted 3-car garage. This meticulously maintained residence showcases modern upgrades including a newer water heater, A/C system, roof & stunning tile flooring throughout. With versatile living arrangements, this home offers either 4 bedrooms or 3 bedrooms plus a den, providing ample space to suit your needs. The primary suite is a luxurious retreat, featuring a newly tiled bathroom & an expansive walk-in closet for added convenience. Step outside to the back covered patio where powered screens create an inviting outdoor oasis perfect for relaxing or entertaining guests. Enjoy the convenience of this prime location, just minutes away from freeway access, as well as a plethora of dining and shopping options. Don't miss the opportunity to make this exceptional property your own!
Location
State AZ
County Maricopa
Community Touchstone
Direction 101 TO 51ST AVE SOUTH TO GREENBRIAR,WEST TO 51ST DR.NORTH TO W WILLAGE DR. EAST TO PROPERTY
Rooms
Other Rooms Family Room
Den/Bedroom Plus 4
Separate Den/Office N
Interior
Interior Features Double Vanity, Separate Shwr & Tub, High Speed Internet
Heating Electric, Natural Gas
Cooling Refrigeration, Programmable Thmstat, Ceiling Fan(s)
Flooring Tile
Fireplaces Type 1 Fireplace, Gas
Fireplace Yes
Window Features Sunscreen(s)
SPA None
Laundry WshrDry HookUp Only
Exterior
Parking Features Electric Door Opener
Garage Spaces 3.0
Garage Description 3.0
Fence Block
Pool None
Community Features Biking/Walking Path
Utilities Available APS, SW Gas
Amenities Available None
View City Lights
Roof Type Tile
Private Pool No
Building
Lot Description Cul-De-Sac, Gravel/Stone Front, Gravel/Stone Back
Story 1
Builder Name Unknown
Sewer Public Sewer
Water City Water
New Construction No
Schools
Elementary Schools Bellair Elementary School
Middle Schools Desert Sky Middle School
High Schools Deer Valley High School
School District Deer Valley Unified District
Others
HOA Name West Glen Community
HOA Fee Include Maintenance Grounds,Street Maint
Senior Community No
Tax ID 231-08-485
Ownership Fee Simple
Acceptable Financing Cash, Conventional
Horse Property N
Listing Terms Cash, Conventional
Financing Conventional
Read Less Info
Want to know what your home might be worth? Contact us for a FREE valuation!

Our team is ready to help you sell your home for the highest possible price ASAP

Copyright 2025 Arizona Regional Multiple Listing Service, Inc. All rights reserved.
Bought with West USA Realty
"My job is to find and attract mastery-based agents to the office, protect the culture, and make sure everyone is happy! "






