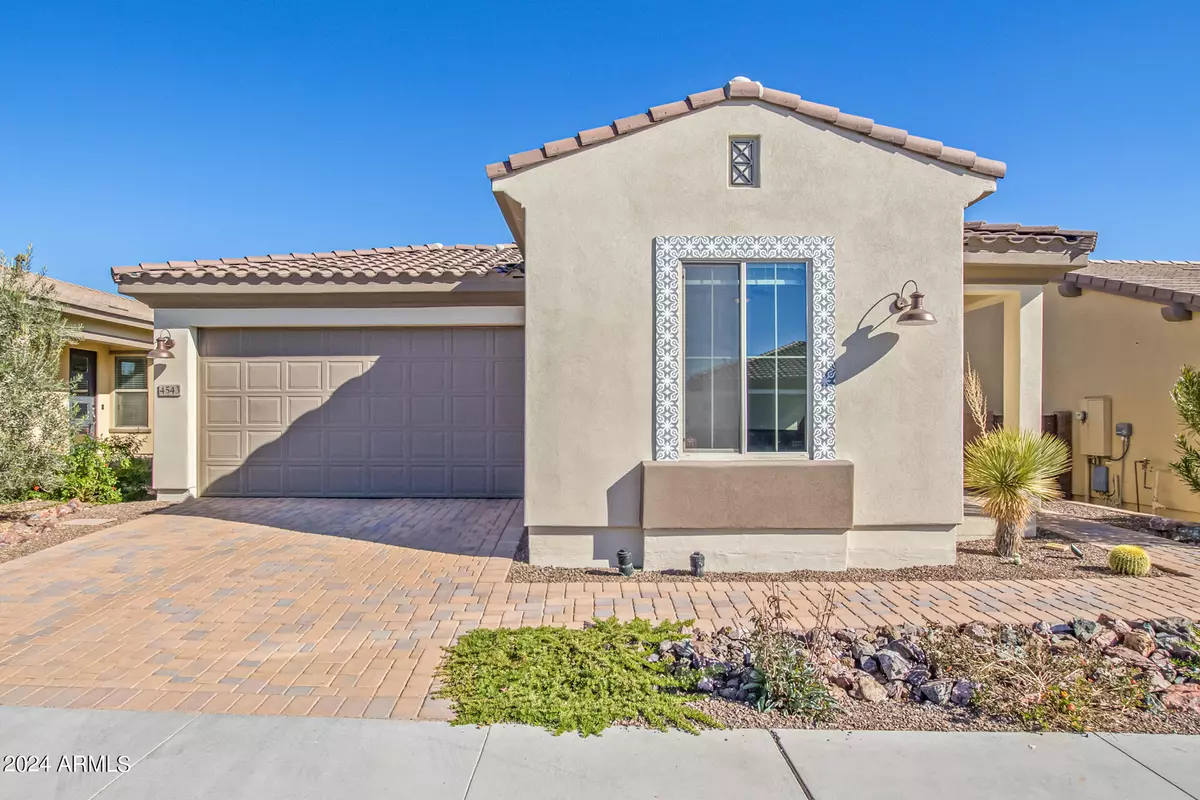$493,900
$498,900
1.0%For more information regarding the value of a property, please contact us for a free consultation.
2 Beds
2 Baths
1,567 SqFt
SOLD DATE : 03/11/2024
Key Details
Sold Price $493,900
Property Type Single Family Home
Sub Type Single Family - Detached
Listing Status Sold
Purchase Type For Sale
Square Footage 1,567 sqft
Price per Sqft $315
Subdivision Wickenburg Ranch Parcel L North Phase 2
MLS Listing ID 6647874
Sold Date 03/11/24
Style Other (See Remarks)
Bedrooms 2
HOA Fees $422/qua
HOA Y/N Yes
Originating Board Arizona Regional Multiple Listing Service (ARMLS)
Year Built 2022
Annual Tax Amount $789
Tax Year 2023
Lot Size 5,281 Sqft
Acres 0.12
Property Description
Better than a new build, this modern oasis is nestled in the heart of Wickenburg Ranch. The stunning residence boasts an impressive array of entertainment features designed to elevate your lifestyle.
Picture yourself relaxing on a summer evening, sipping your favorite beverage while enjoying the spectacular views.
Stainless Steel appliances, granite counter tops and an upgraded technology package with surround sound and outdoor speakers. And if you're a tech enthusiast, rest assured that your home is prewired for a satellite dish, ensuring a smooth setup for your preferred television programming.
4543 Jackpot Rd is not just a residence; it's a symphony of modern living, where every detail has been carefully curated to enhance your experience. Don't miss the opportunity to make this extraordinary property your new home. And did I mention the VIEWS!
Don't miss the chance to own not just a home but a lifestyle. Arrange your private tour today and experience Wickenburg Ranch living!
Location
State AZ
County Yavapai
Community Wickenburg Ranch Parcel L North Phase 2
Direction From Wickenburg Ranch Way, turn R onto Tumbleweed Dr. Follow the road around to the left and turn R onto Prospector Way. Continue on to Jackpot Rd. Home is on the right.
Rooms
Other Rooms Family Room
Master Bedroom Not split
Den/Bedroom Plus 2
Separate Den/Office N
Interior
Interior Features Eat-in Kitchen, 9+ Flat Ceilings, Full Bth Master Bdrm, High Speed Internet
Heating Electric
Cooling Refrigeration
Flooring Tile
Fireplaces Number No Fireplace
Fireplaces Type None
Fireplace No
Window Features ENERGY STAR Qualified Windows,Double Pane Windows,Low Emissivity Windows
SPA None
Exterior
Garage Spaces 2.0
Garage Description 2.0
Fence Wrought Iron
Pool None
Utilities Available APS
Amenities Available Management
Roof Type Tile
Private Pool No
Building
Lot Description Desert Back, Desert Front, Gravel/Stone Front, Gravel/Stone Back
Story 1
Builder Name Shea
Sewer Public Sewer
Water City Water
Architectural Style Other (See Remarks)
New Construction No
Schools
Elementary Schools Hassayampa Elementary School
Middle Schools Vulture Peak Middle School
High Schools Wickenburg High School
School District Wickenburg Unified District
Others
HOA Name Wickenburg Ranch
HOA Fee Include Maintenance Grounds
Senior Community No
Tax ID 201-03-485
Ownership Fee Simple
Acceptable Financing Cash, Conventional, 1031 Exchange, VA Loan
Horse Property N
Listing Terms Cash, Conventional, 1031 Exchange, VA Loan
Financing Cash
Read Less Info
Want to know what your home might be worth? Contact us for a FREE valuation!

Our team is ready to help you sell your home for the highest possible price ASAP

Copyright 2025 Arizona Regional Multiple Listing Service, Inc. All rights reserved.
Bought with Real Broker AZ, LLC
"My job is to find and attract mastery-based agents to the office, protect the culture, and make sure everyone is happy! "






