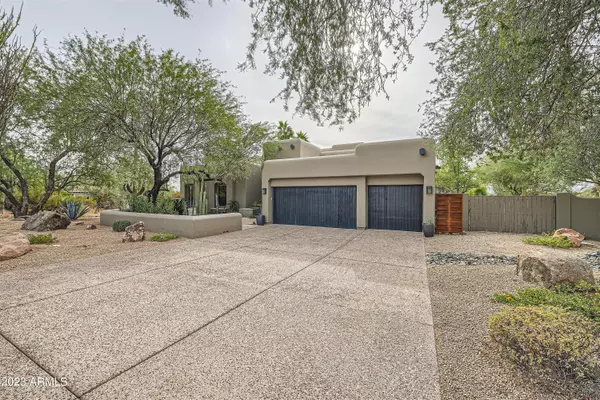$1,725,000
$1,749,000
1.4%For more information regarding the value of a property, please contact us for a free consultation.
3 Beds
2.5 Baths
2,920 SqFt
SOLD DATE : 03/05/2024
Key Details
Sold Price $1,725,000
Property Type Single Family Home
Sub Type Single Family - Detached
Listing Status Sold
Purchase Type For Sale
Square Footage 2,920 sqft
Price per Sqft $590
Subdivision Pinnacle Peak Estates Unit 3 Phase 1 & 2
MLS Listing ID 6628278
Sold Date 03/05/24
Bedrooms 3
HOA Fees $12/ann
HOA Y/N Yes
Originating Board Arizona Regional Multiple Listing Service (ARMLS)
Year Built 1989
Annual Tax Amount $4,788
Tax Year 2023
Lot Size 0.657 Acres
Acres 0.66
Property Description
Welcome to this fully updated gem on a 3 qtr acre south facing lot. Tranquil courtyard with custom fountain. New glass & iron doors open into the massive living room and dining area. New six panel glass sliding doors invite you into the entertainers backyard. Backyard renovated with new decking, outdoor kitchen with 2 grills (Charcoal Gas DCS) sparkling pool and bonus freestanding hot tub and spa just steps away from the primary bedroom. Family room and kitchen areas redesigned for entertaining and comfort. Family room with wet bar & 2 Perlick wine refrigerators, satin finished quartzite countertop, and wood burning fireplace with hand painted tile surround. Oversized kitchen. Quartzite countertops adjacent to Wolf induction cooktop and steam oven. Bonus custom walk in pantry and hall dish closet. Split floor plan with primary bedroom with sitting room including woodburning fire place with custom natural stone façade. Bathroom has natural stone walls and floor, new cabinetry, lighting, and walk in shower. Custom walk in closet. 2 additional bedrooms with new shades and carpeting. Shared bathroom includes new tub, cabinetry, flooring, and tile. This amazing home includes automatic window shades and central vacuum. Updated HVAC. trim have been updated. Along with a quiet, private and inviting setting, this home is located in a desirable area near shops, restaurants, and close to all major highways.
Location
State AZ
County Maricopa
Community Pinnacle Peak Estates Unit 3 Phase 1 & 2
Direction From Scottsdale Road, East on Pinnacle Peak, North on 84th to Juan Tabo, Right to Property
Rooms
Other Rooms Great Room, Family Room
Master Bedroom Split
Den/Bedroom Plus 4
Separate Den/Office Y
Interior
Interior Features Eat-in Kitchen, 9+ Flat Ceilings, Central Vacuum, Fire Sprinklers, Intercom, No Interior Steps, Roller Shields, Wet Bar, Kitchen Island, Pantry, Double Vanity, Full Bth Master Bdrm, Separate Shwr & Tub, High Speed Internet, Granite Counters
Heating Electric
Cooling Refrigeration, Ceiling Fan(s)
Flooring Carpet, Tile, Wood
Fireplaces Type 3+ Fireplace, Family Room, Master Bedroom
Fireplace Yes
Window Features Double Pane Windows
SPA Above Ground,Heated
Laundry WshrDry HookUp Only
Exterior
Exterior Feature Other, Covered Patio(s), Patio, Private Street(s), Private Yard, Built-in Barbecue
Parking Features Attch'd Gar Cabinets, Dir Entry frm Garage, Electric Door Opener, RV Gate
Garage Spaces 3.0
Garage Description 3.0
Fence Block
Pool Variable Speed Pump, Fenced, Private
Utilities Available APS
Amenities Available Management, Rental OK (See Rmks)
Roof Type Built-Up,Foam
Private Pool Yes
Building
Lot Description Sprinklers In Rear, Sprinklers In Front, Desert Back, Desert Front, Auto Timer H2O Front, Natural Desert Front, Auto Timer H2O Back
Story 1
Builder Name UDC
Sewer Septic in & Cnctd
Water City Water
Structure Type Other,Covered Patio(s),Patio,Private Street(s),Private Yard,Built-in Barbecue
New Construction No
Schools
Elementary Schools Grayhawk Elementary School
Middle Schools Mountain Trail Middle School
High Schools Pinnacle High School
School District Paradise Valley Unified District
Others
HOA Name Pinnacle Peak Estate
HOA Fee Include Other (See Remarks)
Senior Community No
Tax ID 212-03-238
Ownership Fee Simple
Acceptable Financing Cash, Conventional, VA Loan
Horse Property N
Listing Terms Cash, Conventional, VA Loan
Financing Conventional
Read Less Info
Want to know what your home might be worth? Contact us for a FREE valuation!

Our team is ready to help you sell your home for the highest possible price ASAP

Copyright 2025 Arizona Regional Multiple Listing Service, Inc. All rights reserved.
Bought with RE/MAX Fine Properties
"My job is to find and attract mastery-based agents to the office, protect the culture, and make sure everyone is happy! "






