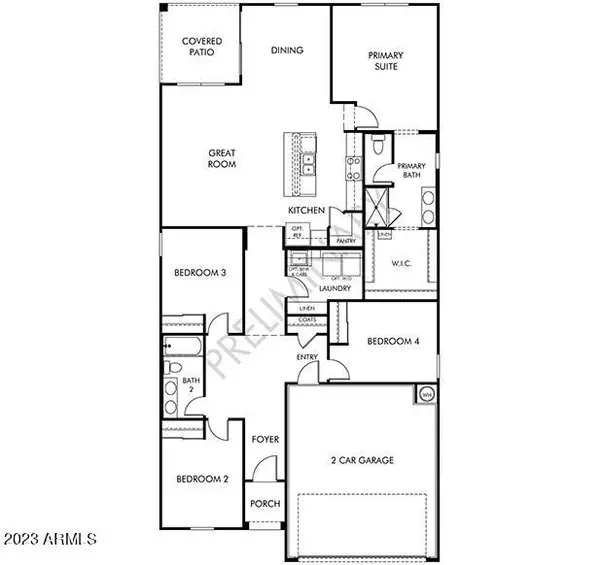$410,000
$405,990
1.0%For more information regarding the value of a property, please contact us for a free consultation.
4 Beds
2 Baths
1,832 SqFt
SOLD DATE : 02/28/2024
Key Details
Sold Price $410,000
Property Type Single Family Home
Sub Type Single Family - Detached
Listing Status Sold
Purchase Type For Sale
Square Footage 1,832 sqft
Price per Sqft $223
Subdivision Bella Vista Farms
MLS Listing ID 6607630
Sold Date 02/28/24
Style Ranch
Bedrooms 4
HOA Fees $95/mo
HOA Y/N Yes
Originating Board Arizona Regional Multiple Listing Service (ARMLS)
Year Built 2024
Tax Year 2021
Lot Size 8,125 Sqft
Acres 0.19
Property Description
The Mason plan is a knockout. Thoughtfully designed home features 4 bedrooms and 2 baths, offering a welcoming haven for both residents and guests. A standout feature of the Mason is the tucked away primary suite, an oasis of privacy within the home. This secluded space is designed for relaxation and tranquility, allowing homeowners to unwind in a haven of their own. Whether it's a peaceful night's sleep or a quiet escape from the demands of the day, the primary suite is a retreat where comfort and privacy harmonize. With its emphasis on communal spaces, guest accommodations, and a private primary suite, the Mason is a home that understands the diverse needs of its residents. It is a haven for both lively gatherings and quiet moments, making it the perfect canvas for a life well-lived
Location
State AZ
County Pinal
Community Bella Vista Farms
Direction South on Ironwood/Gantzel through Combs. East on Bella Vista and Left (south on Schnepf)
Rooms
Master Bedroom Downstairs
Den/Bedroom Plus 4
Separate Den/Office N
Interior
Interior Features Master Downstairs, Kitchen Island, Double Vanity, Full Bth Master Bdrm, High Speed Internet, Smart Home, Granite Counters
Heating Electric, ENERGY STAR Qualified Equipment
Cooling Refrigeration
Flooring Carpet, Tile
Fireplaces Number No Fireplace
Fireplaces Type None
Fireplace No
SPA None
Exterior
Exterior Feature Covered Patio(s)
Parking Features Electric Door Opener, Over Height Garage
Garage Spaces 2.0
Garage Description 2.0
Fence Block
Pool None
Community Features Community Pool Htd, Community Pool, Playground, Biking/Walking Path
Utilities Available SRP, City Gas
Amenities Available FHA Approved Prjct, Management, VA Approved Prjct
Roof Type Concrete
Private Pool No
Building
Lot Description Dirt Back
Story 1
Builder Name Meritage Homes
Sewer Private Sewer
Water Pvt Water Company
Architectural Style Ranch
Structure Type Covered Patio(s)
New Construction No
Schools
Elementary Schools Magma Ranch K8 School
Middle Schools Magma Ranch K8 School
High Schools Poston Butte High School
School District Florence Unified School District
Others
HOA Name Associate Asset Mana
HOA Fee Include Maintenance Grounds
Senior Community No
Tax ID 210-89-103
Ownership Fee Simple
Acceptable Financing Cash, Conventional, FHA
Horse Property N
Listing Terms Cash, Conventional, FHA
Financing FHA
Read Less Info
Want to know what your home might be worth? Contact us for a FREE valuation!

Our team is ready to help you sell your home for the highest possible price ASAP

Copyright 2025 Arizona Regional Multiple Listing Service, Inc. All rights reserved.
Bought with My Home Group Real Estate
"My job is to find and attract mastery-based agents to the office, protect the culture, and make sure everyone is happy! "






