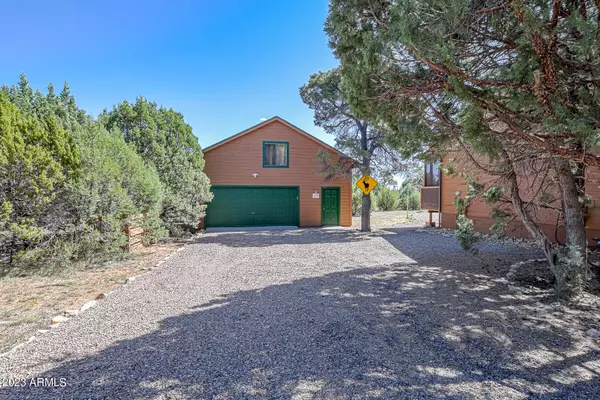$449,000
$449,000
For more information regarding the value of a property, please contact us for a free consultation.
2 Beds
2 Baths
1,335 SqFt
SOLD DATE : 01/10/2024
Key Details
Sold Price $449,000
Property Type Single Family Home
Sub Type Single Family - Detached
Listing Status Sold
Purchase Type For Sale
Square Footage 1,335 sqft
Price per Sqft $336
Subdivision High Country Pines
MLS Listing ID 6596819
Sold Date 01/10/24
Bedrooms 2
HOA Fees $5/ann
HOA Y/N Yes
Originating Board Arizona Regional Multiple Listing Service (ARMLS)
Year Built 2002
Annual Tax Amount $1,885
Tax Year 2022
Lot Size 0.487 Acres
Acres 0.49
Property Description
Priced 33K Below appraisal. Updated 2 Bedroom, 2 Bathroom, Loft above the 2.5 car garage. Updates and improvements galore including new HVAC, New Water Heater, Water Softener System, Updated kitchen including all new stainless-steel appliances including refrigerator, granite counter tops, backsplash, painted cabinets with hardware and built in trash/recycle bins. Updated cabinets in laundry room, washer and dryer included. All new flooring throughout, no carpet. Updated cabinetry in both baths with new fully tiled shower in primary with frameless glass. New interior paint, fresh exterior paint 2023, all new lighting fixtures and fans. Huge screened in patio and added outdoor firepit. No details were missed, see the upgrades list in the MLS document section for full list of upgrades.
Location
State AZ
County Navajo
Community High Country Pines
Direction Mainline to High Country Pines. Left on High Country Pines to home on the left.
Rooms
Other Rooms Loft, Great Room
Master Bedroom Split
Den/Bedroom Plus 3
Separate Den/Office N
Interior
Interior Features Breakfast Bar, Soft Water Loop, Vaulted Ceiling(s), Pantry, Full Bth Master Bdrm, Granite Counters
Heating Natural Gas
Cooling Refrigeration, Ceiling Fan(s)
Flooring Laminate
Fireplaces Type 1 Fireplace, Fire Pit, Family Room
Fireplace Yes
Window Features Double Pane Windows
SPA None
Exterior
Exterior Feature Covered Patio(s), Patio, Screened in Patio(s)
Parking Features Attch'd Gar Cabinets, Electric Door Opener, Extnded Lngth Garage
Garage Spaces 2.5
Garage Description 2.5
Fence Chain Link, None, Partial
Pool None
Utilities Available Propane
Amenities Available Management
Roof Type Composition
Private Pool No
Building
Lot Description Sprinklers In Rear, Sprinklers In Front, Desert Front, Natural Desert Back
Story 1
Builder Name Unknown
Sewer Septic in & Cnctd
Water Pvt Water Company
Structure Type Covered Patio(s),Patio,Screened in Patio(s)
New Construction No
Schools
Elementary Schools Out Of Maricopa Cnty
Middle Schools Out Of Maricopa Cnty
High Schools Out Of Maricopa Cnty
School District Heber-Overgaard Unified District
Others
HOA Name High Country Pines 1
HOA Fee Include Maintenance Grounds
Senior Community No
Tax ID 207-02-053
Ownership Fee Simple
Acceptable Financing Cash, Conventional, FHA, VA Loan
Horse Property N
Listing Terms Cash, Conventional, FHA, VA Loan
Financing Cash
Special Listing Condition N/A, Owner/Agent
Read Less Info
Want to know what your home might be worth? Contact us for a FREE valuation!

Our team is ready to help you sell your home for the highest possible price ASAP

Copyright 2025 Arizona Regional Multiple Listing Service, Inc. All rights reserved.
Bought with Jama Dee Flagstad
"My job is to find and attract mastery-based agents to the office, protect the culture, and make sure everyone is happy! "






