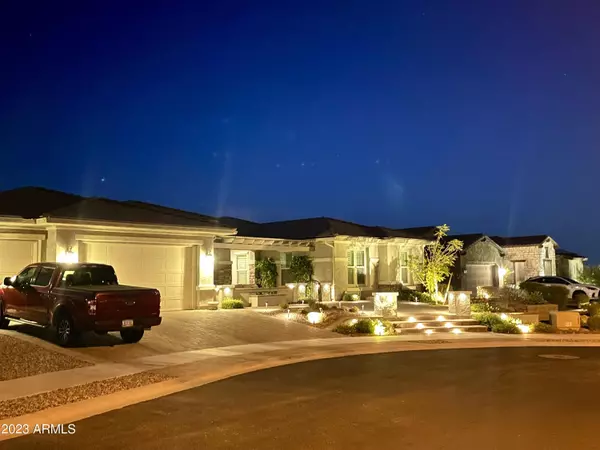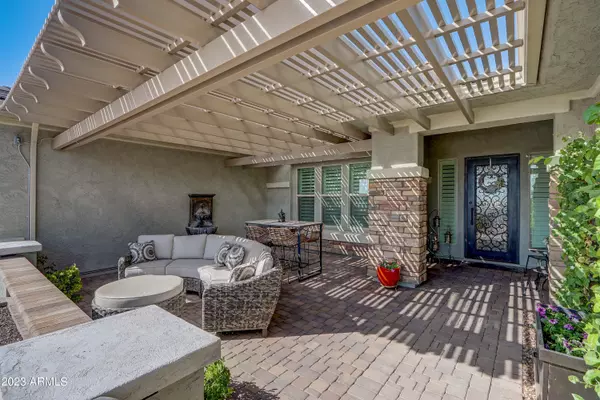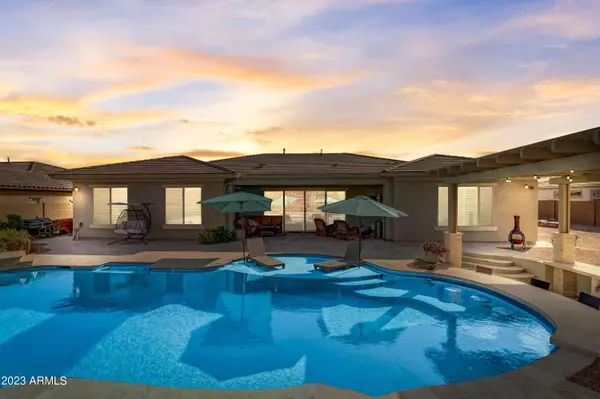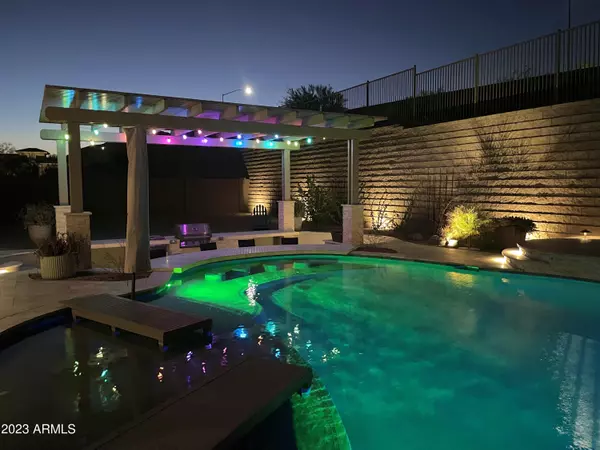$1,310,000
$1,350,000
3.0%For more information regarding the value of a property, please contact us for a free consultation.
5 Beds
4.5 Baths
4,002 SqFt
SOLD DATE : 11/09/2023
Key Details
Sold Price $1,310,000
Property Type Single Family Home
Sub Type Single Family - Detached
Listing Status Sold
Purchase Type For Sale
Square Footage 4,002 sqft
Price per Sqft $327
Subdivision Happy Valley 40 Amd
MLS Listing ID 6613024
Sold Date 11/09/23
Style Ranch
Bedrooms 5
HOA Fees $199/mo
HOA Y/N Yes
Originating Board Arizona Regional Multiple Listing Service (ARMLS)
Year Built 2019
Annual Tax Amount $4,364
Tax Year 2022
Lot Size 0.413 Acres
Acres 0.41
Property Description
ARIZONA LIVING AT ITS FINEST!! YES, THE STARS ARE OUT TONIGHT In Peorias ''Scottsdale of the Northwest Valley'' Located in the exclusive private GATED community of Montoro
You have to see the BREATHTAKING, MIND BLOWING FRONT AND BACKYARD VIEWS for yourself. With over $200K invested into the GORGEOUS OUTDOOR LIVING SPACES which includes, DIVING POOL, SUNKEN OUTDOOR KITCHEN with custom pergola, SWIM-UP BAR, BUILT IN BBQ, LARGE BAJA SHELF, perfect for sunbathing, CUSTOM MULTI COLORED POOL LIGHTING, luminous landscape lighting front and back and beautiful Travertine patio/pool deck. Create years of memorable moments on the FRONT PORCH where family and friends will gather for your own 4th of JULY and NEW YEAR EVE FIREWORK EXTRAVAGANZA! Or relax at the end of a busy day with your.... .. sweetheart and a glass of VINO under the extended simi-custom pergola and listen to the relaxing sound of the water feature while enjoying glowing embers of the custom glass fire pit and City Lights.
The SWEEPING front walkway takes you through a Custom IRON DOOR into the EXPANSIVE interior of the home where you will find HIGH END FINISHES, SOARING CEILINGS, an Office w/CUSTOM BUILT-INS, Plantation Shutters, a GOURMET kitchen with oversized leather like quartz countertops, two toned cabinets, MASSIVE Chef's pantry, GE Profile SS appliances, gas cooktop with hooded vent, double ovens, RO, custom tile backsplash, and under cabinet lighting.
The SPACIOUS Owner's Suite on the West side of the home offers pool and mountain views, a custom oversized walk-in shower, a large window w/radiant light sits over the soaker tub w/waterfall spout, his/her vanities, and a ENORMOUS WALK-IN CLOSET.
The guest wing on the EAST side of the home offers a cozy Media Room, 4 BD all with walk-in closets, 1 BD W/ENSUITE, 2 additional bathrooms.
5.5 Car garage with pull -through door to back lot, epoxy flooring, extra storage, high ceilings make this the perfect MAN CAVE. The lot is designed for and RV Garage, Casita, RV PARKING.
Location
State AZ
County Maricopa
Community Happy Valley 40 Amd
Direction Happy Valley to 87th Ave, left on Artemisa Ave, left on 85th Dr, right on W Fallen Leaf Ln
Rooms
Other Rooms Great Room, BonusGame Room
Master Bedroom Split
Den/Bedroom Plus 7
Separate Den/Office Y
Interior
Interior Features Eat-in Kitchen, Breakfast Bar, 9+ Flat Ceilings, Central Vacuum, No Interior Steps, Soft Water Loop, Kitchen Island, Double Vanity, Full Bth Master Bdrm, Separate Shwr & Tub, High Speed Internet, Granite Counters
Heating Natural Gas
Cooling Refrigeration, Programmable Thmstat, Ceiling Fan(s)
Flooring Carpet, Tile
Fireplaces Number No Fireplace
Fireplaces Type None
Fireplace No
Window Features Sunscreen(s),Dual Pane
SPA None
Laundry WshrDry HookUp Only
Exterior
Exterior Feature Covered Patio(s), Built-in Barbecue
Parking Features Dir Entry frm Garage, Electric Door Opener, Extnded Lngth Garage, Rear Vehicle Entry, RV Gate, RV Access/Parking
Garage Spaces 5.5
Garage Description 5.5
Fence Block
Pool Variable Speed Pump, Diving Pool, Private
Community Features Biking/Walking Path
Amenities Available Management, Rental OK (See Rmks)
View City Lights, Mountain(s)
Roof Type Tile,Concrete
Private Pool Yes
Building
Lot Description Sprinklers In Rear, Sprinklers In Front, Desert Back, Desert Front, Cul-De-Sac, Auto Timer H2O Front, Auto Timer H2O Back
Story 1
Builder Name TAYLOR MORRISON
Sewer Public Sewer
Water Pvt Water Company
Architectural Style Ranch
Structure Type Covered Patio(s),Built-in Barbecue
New Construction No
Schools
Elementary Schools Frontier Elementary School
Middle Schools Frontier Elementary School
High Schools Sunrise Mountain High School
School District Peoria Unified School District
Others
HOA Name Montoro Preserve
HOA Fee Include Maintenance Grounds
Senior Community No
Tax ID 201-15-309
Ownership Fee Simple
Acceptable Financing Conventional, VA Loan
Horse Property N
Listing Terms Conventional, VA Loan
Financing Conventional
Read Less Info
Want to know what your home might be worth? Contact us for a FREE valuation!

Our team is ready to help you sell your home for the highest possible price ASAP

Copyright 2025 Arizona Regional Multiple Listing Service, Inc. All rights reserved.
Bought with My Home Group Real Estate
"My job is to find and attract mastery-based agents to the office, protect the culture, and make sure everyone is happy! "






