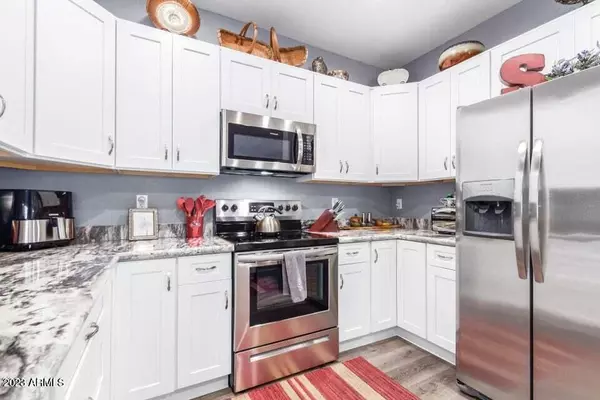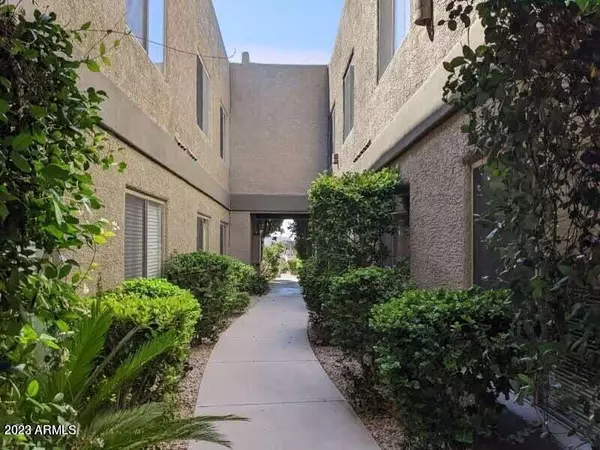$470,000
$475,000
1.1%For more information regarding the value of a property, please contact us for a free consultation.
2 Beds
2 Baths
1,452 SqFt
SOLD DATE : 10/26/2023
Key Details
Sold Price $470,000
Property Type Condo
Sub Type Apartment Style/Flat
Listing Status Sold
Purchase Type For Sale
Square Footage 1,452 sqft
Price per Sqft $323
Subdivision La Montana Crossing Condominiums Replat
MLS Listing ID 6605488
Sold Date 10/26/23
Style Spanish
Bedrooms 2
HOA Fees $300/mo
HOA Y/N Yes
Originating Board Arizona Regional Multiple Listing Service (ARMLS)
Year Built 2003
Annual Tax Amount $1,197
Tax Year 2022
Lot Size 143 Sqft
Property Description
Experience modern luxury and convenience in this immaculate condo. Meticulously updated with quality finishes, this unit boasts a large kitchen with beautiful kitchen with breakfast bar, slab granite counters & stainless appliances, a spacious great room with TV niche, two split bedroom suites, and a versatile den/flex room offering both comfort and flexibility. The remodeled master bath shower ensures safety and ease of use. Several outdoor spaces allow for year-round relaxation. This ground-level unit provides easy access, a private garage, and storage space. Enjoy serene pool/spa views in a single-family home-like setting with the perks of a small, 15 unit condo community, including proximity to the fountain, park, shopping, and dining. Lush landscaping, shared pergola, BBQ area, and a charming community room with fitness machines, full kitchen & bath and covered patio. Come see this move in ready unit before it's gone.
Location
State AZ
County Maricopa
Community La Montana Crossing Condominiums Replat
Direction Palisades Blvd & La Montana Dr. Go north to complex on the left. Unit is through the pass way in the middle of the complex in the rear to the right.
Rooms
Other Rooms Great Room
Master Bedroom Split
Den/Bedroom Plus 3
Separate Den/Office Y
Interior
Interior Features Breakfast Bar, 9+ Flat Ceilings, Fire Sprinklers, No Interior Steps, Kitchen Island, 3/4 Bath Master Bdrm, Double Vanity, Granite Counters
Heating Electric
Cooling Refrigeration, Ceiling Fan(s)
Flooring Carpet, Vinyl
Fireplaces Number No Fireplace
Fireplaces Type None
Fireplace No
Window Features Dual Pane
SPA None
Exterior
Exterior Feature Covered Patio(s)
Parking Features Electric Door Opener, Separate Strge Area, Detached
Garage Spaces 1.0
Garage Description 1.0
Fence Partial, Wrought Iron
Pool None
Community Features Community Spa Htd, Community Spa, Community Pool Htd, Community Pool, Clubhouse
Amenities Available Management, Rental OK (See Rmks)
Roof Type Tile,Built-Up
Private Pool No
Building
Lot Description Desert Back, Desert Front
Story 1
Unit Features Ground Level
Builder Name Shaw & Sons
Sewer Private Sewer
Water Pvt Water Company
Architectural Style Spanish
Structure Type Covered Patio(s)
New Construction No
Schools
Elementary Schools Mcdowell Mountain Elementary School
Middle Schools Fountain Hills Middle School
High Schools Fountain Hills High School
School District Fountain Hills Unified District
Others
HOA Name La Montana Crossing
HOA Fee Include Roof Repair,Sewer,Pest Control,Maintenance Grounds,Street Maint,Front Yard Maint,Trash,Roof Replacement,Maintenance Exterior
Senior Community No
Tax ID 176-27-163
Ownership Condominium
Acceptable Financing Conventional
Horse Property N
Listing Terms Conventional
Financing Cash
Read Less Info
Want to know what your home might be worth? Contact us for a FREE valuation!

Our team is ready to help you sell your home for the highest possible price ASAP

Copyright 2024 Arizona Regional Multiple Listing Service, Inc. All rights reserved.
Bought with Coldwell Banker Realty
"My job is to find and attract mastery-based agents to the office, protect the culture, and make sure everyone is happy! "






