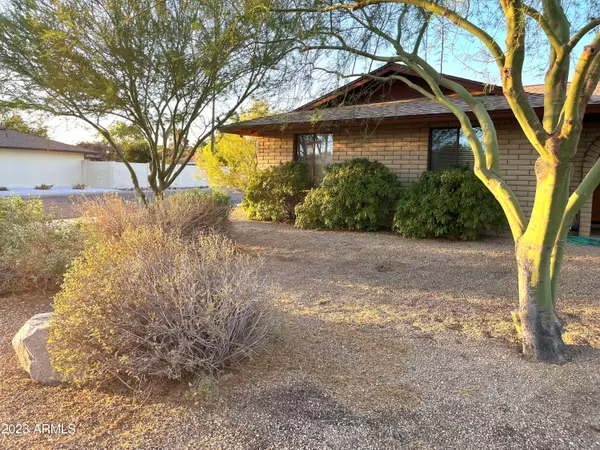$535,000
$539,900
0.9%For more information regarding the value of a property, please contact us for a free consultation.
4 Beds
2 Baths
2,070 SqFt
SOLD DATE : 10/24/2023
Key Details
Sold Price $535,000
Property Type Single Family Home
Sub Type Single Family - Detached
Listing Status Sold
Purchase Type For Sale
Square Footage 2,070 sqft
Price per Sqft $258
Subdivision Tempe Royal Palms Unit 12
MLS Listing ID 6605522
Sold Date 10/24/23
Style Ranch
Bedrooms 4
HOA Y/N No
Originating Board Arizona Regional Multiple Listing Service (ARMLS)
Year Built 1973
Annual Tax Amount $2,644
Tax Year 2022
Lot Size 9,167 Sqft
Acres 0.21
Property Description
Block built Suggs home in desirable area with NO HOA dues. Nearby great schools plus Scudder and Kiwanis Parks with tennis, indoor wave pool, too many family activities to list. Sellers have done many quality upgrades so the Buyer can concentrate on decorator changes if they choose. Exterior paint 2019, current annual termite contract, 17.75 SEER ac 2022, roof 2010 with inspections in 2017 and 2021, laminate 2012, refrigerator 2019, patio resurfacing 2019, plumbing shut off valves 2021, water heater 2013, washer/dryer 2020 (they stay), dishwasher, gas cooktop and hood, kitchen granite, faucet, sink all new in 2021. Hunter Douglas bamboo and grass shades or blinds on all windows, upgraded low E wood trimmed windows. Apple and Orange trees plus a Mulberry bush provide fruit. Unique rain harvesting system to help water plants in this natural low care landscaped yard. Large gate in back for easy access to extra parking if needed. Home has wonderful hidden garden area with storage area for garden supplies for the urban farmer. Kitchen has under cabinet lighting and a large walk-in pantry. There is LOTS of extra storage in this home. See document tab for more information and disclosures. This is a quality home in a very popular neighborhood. Buyers to check school district info if important.
Location
State AZ
County Maricopa
Community Tempe Royal Palms Unit 12
Direction South of Baseline on Rural to Watson, east to property on the south side of Watson, corner of Watson and Rita, there is no sign on the property.
Rooms
Other Rooms Family Room
Den/Bedroom Plus 4
Separate Den/Office N
Interior
Interior Features Pantry, 3/4 Bath Master Bdrm, Double Vanity, High Speed Internet, Granite Counters
Heating Natural Gas, ENERGY STAR Qualified Equipment
Cooling Refrigeration, Programmable Thmstat, Ceiling Fan(s)
Flooring Laminate, Tile
Fireplaces Type 1 Fireplace, Family Room
Fireplace Yes
Window Features Double Pane Windows,Low Emissivity Windows
SPA None
Exterior
Exterior Feature Covered Patio(s), Private Yard
Parking Features Attch'd Gar Cabinets, Dir Entry frm Garage, Electric Door Opener, RV Gate
Garage Spaces 2.0
Garage Description 2.0
Fence Block
Pool None
Community Features Near Bus Stop, Biking/Walking Path
Utilities Available SRP, SW Gas
Amenities Available None
Roof Type Composition,Rolled/Hot Mop
Private Pool No
Building
Lot Description Sprinklers In Rear, Sprinklers In Front, Alley, Corner Lot, Desert Front, Natural Desert Back, Auto Timer H2O Front, Auto Timer H2O Back
Story 1
Builder Name Suggs
Sewer Public Sewer
Water City Water
Architectural Style Ranch
Structure Type Covered Patio(s),Private Yard
New Construction No
Schools
Elementary Schools Rover Elementary School
Middle Schools Fees College Preparatory Middle School
High Schools Marcos De Niza High School
School District Tempe Union High School District
Others
HOA Fee Include No Fees
Senior Community No
Tax ID 301-91-152
Ownership Fee Simple
Acceptable Financing Cash, Conventional, FHA
Horse Property N
Listing Terms Cash, Conventional, FHA
Financing Cash
Read Less Info
Want to know what your home might be worth? Contact us for a FREE valuation!

Our team is ready to help you sell your home for the highest possible price ASAP

Copyright 2025 Arizona Regional Multiple Listing Service, Inc. All rights reserved.
Bought with West USA Realty
"My job is to find and attract mastery-based agents to the office, protect the culture, and make sure everyone is happy! "






