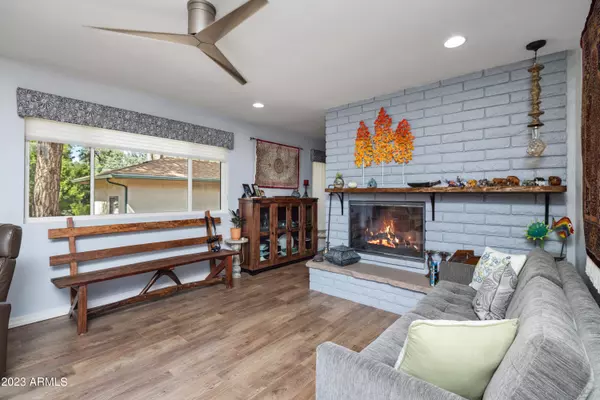$848,000
$848,000
For more information regarding the value of a property, please contact us for a free consultation.
5 Beds
4 Baths
2,471 SqFt
SOLD DATE : 10/18/2023
Key Details
Sold Price $848,000
Property Type Single Family Home
Sub Type Single Family - Detached
Listing Status Sold
Purchase Type For Sale
Square Footage 2,471 sqft
Price per Sqft $343
Subdivision Wildwood Estates
MLS Listing ID 6601650
Sold Date 10/18/23
Bedrooms 5
HOA Fees $12/ann
HOA Y/N Yes
Originating Board Arizona Regional Multiple Listing Service (ARMLS)
Year Built 1972
Annual Tax Amount $2,170
Tax Year 2022
Lot Size 0.623 Acres
Acres 0.62
Property Description
Nestled within the enchanting Pines of Prescott, this captivating home offers a spacious 2,305 square feet of living space, with an additional 166 square feet of livable space with additional garage. This exceptional home has seen continuous renovations since 2016, ensuring it maintains a modern and elegant aesthetic. The kitchen features stainless steel appliances, a butcher block island, and quartz countertops/ backsplash. With its four bedrooms and three well-appointed bathrooms in main house, this home offers ample space for family and guests, promising comfort and convenience. Every detail has been thoughtfully designed to ensure a luxurious and enjoyable lifestyle. See a full list of renovations attached in documents. Come and see today!!
Location
State AZ
County Yavapai
Community Wildwood Estates
Direction Head up to Prescott stay on AZ-69 until it becomes E Gurley St. Right on N Montezuma St. Turns into Whipple St then Iron Springs Rd. Right on Wildwood Dr. Right on Glen Oaks Dr. Property on right.
Rooms
Other Rooms Guest Qtrs-Sep Entrn, Separate Workshop
Basement Unfinished
Master Bedroom Split
Den/Bedroom Plus 5
Separate Den/Office N
Interior
Interior Features Eat-in Kitchen, No Interior Steps, Soft Water Loop, Kitchen Island, 3/4 Bath Master Bdrm, Double Vanity, High Speed Internet
Heating Natural Gas
Cooling Refrigeration, Ceiling Fan(s)
Flooring Laminate, Tile
Fireplaces Type 1 Fireplace, Two Way Fireplace, Gas
Fireplace Yes
Window Features Double Pane Windows,Low Emissivity Windows
SPA None
Exterior
Exterior Feature Patio, Separate Guest House
Parking Features Attch'd Gar Cabinets, Electric Door Opener, Over Height Garage, Side Vehicle Entry, RV Access/Parking
Garage Spaces 4.0
Garage Description 4.0
Fence Wood
Pool None
Community Features Community Pool
Utilities Available APS
Roof Type Composition
Accessibility Zero-Grade Entry, Bath Raised Toilet, Accessible Hallway(s)
Private Pool No
Building
Lot Description Corner Lot, Gravel/Stone Front, Synthetic Grass Frnt
Story 1
Sewer Public Sewer
Water City Water
Structure Type Patio, Separate Guest House
New Construction No
Schools
Elementary Schools Out Of Maricopa Cnty
Middle Schools Out Of Maricopa Cnty
High Schools Out Of Maricopa Cnty
School District Prescott Unified District
Others
HOA Name Wildwood Estates
HOA Fee Include Maintenance Grounds,Other (See Remarks)
Senior Community No
Tax ID 100-02-024-A
Ownership Fee Simple
Acceptable Financing Cash, Conventional, 1031 Exchange, FHA, VA Loan
Horse Property N
Listing Terms Cash, Conventional, 1031 Exchange, FHA, VA Loan
Financing Conventional
Read Less Info
Want to know what your home might be worth? Contact us for a FREE valuation!

Our team is ready to help you sell your home for the highest possible price ASAP

Copyright 2024 Arizona Regional Multiple Listing Service, Inc. All rights reserved.
Bought with Non-MLS Office
"My job is to find and attract mastery-based agents to the office, protect the culture, and make sure everyone is happy! "






