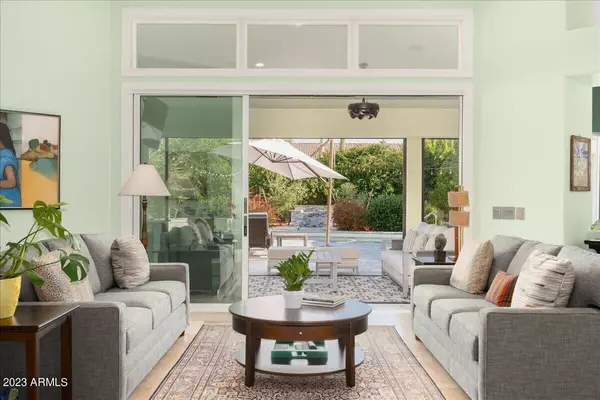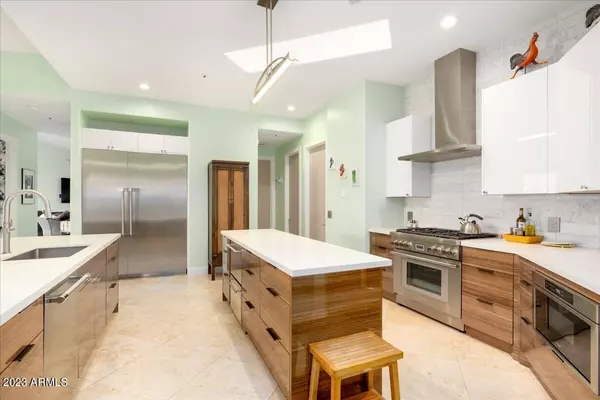$1,650,000
$1,685,000
2.1%For more information regarding the value of a property, please contact us for a free consultation.
4 Beds
3.5 Baths
3,573 SqFt
SOLD DATE : 09/12/2023
Key Details
Sold Price $1,650,000
Property Type Single Family Home
Sub Type Single Family - Detached
Listing Status Sold
Purchase Type For Sale
Square Footage 3,573 sqft
Price per Sqft $461
Subdivision Scottsdale Mountain View Estates Lot 1-19
MLS Listing ID 6581280
Sold Date 09/12/23
Bedrooms 4
HOA Fees $26
HOA Y/N Yes
Originating Board Arizona Regional Multiple Listing Service (ARMLS)
Year Built 1992
Annual Tax Amount $5,222
Tax Year 2022
Lot Size 0.334 Acres
Acres 0.33
Property Description
This charming home located in the Cactus Corridor offers a variety of features that are sure to impress your buyer. With 3,573 square feet, 4 bedrooms, and 3.5 bathrooms, it provides ample space for comfortable living. Upon entering, you're greeted by an open and inviting living room. The large sliding glass door not only allows plenty of natural light to fill the space but also provides beautiful views of the lush backyard. The kitchen is a highlight of the home, featuring a bright and modern design. The two islands are adorned with quartz countertops, offering both functionality and aesthetic appeal. The custom self-closing frameless Italian cabinetry adds a touch of elegance. Top-of-the-line Thermador appliances, including a refrigerator and a 2-drawer beverage fridge, make this kitchen a dream for any home chef. Storage is not an issue, thanks to the abundance of cabinets. Adjacent to the kitchen, you'll find the cozy den with new patio doors, a gas fireplace, the perfect spot for movie night or simply relaxing with a good book. The master bedroom is split ensuring privacy and tranquility. It boasts a gas fireplace, new windows, and a door that opens to the backyard. The master bathroom offers two new vanities, a soaking tub, a large marble shower, and a spacious walk-in closet. The remaining bedrooms are split from the master suite and share a newly remodeled bathroom. This home has seen recent updates, including fresh paint both inside and outside, the installation of new dual-pane windows throughout the house, including in the eat-in kitchen area and the large sliding patio door, enhancing energy efficiency and aesthetic appeal. It is equipped with two new Trane HVAC systems and a new mini-split in the three-car garage. The outdoor living space is designed for entertaining and relaxation. The expansive covered patio features a restaurant-grade mister and fan combination, motorized televisions, and patio screens. With a gas grill and a Green Egg grill, it's the perfect setup for hosting outdoor gatherings with family and friends. The sparkling pool and spa, complete with a water feature, surrounded with travertine pavers add a touch of luxury. The spacious lot is beautifully landscaped, boasting with large trees, including orange, and blood orange trees. Artificial grass is incorporated into both the front and backyard, making maintenance a breeze. The front yard features new concrete pavers on the patio, walkway and driveway, further enhancing the home's curb appeal. Overall, this home offers numerous upgrades and attention to detail that your buyer is sure to appreciate. Don't miss out on the opportunity to see this exceptional property.
Location
State AZ
County Maricopa
Community Scottsdale Mountain View Estates Lot 1-19
Direction From Cactus go north on 90th Street. West on Charter Oak. Homes is second on South Side.
Rooms
Other Rooms Great Room, Family Room
Master Bedroom Split
Den/Bedroom Plus 5
Separate Den/Office Y
Interior
Interior Features Eat-in Kitchen, Fire Sprinklers, Soft Water Loop, Vaulted Ceiling(s), Kitchen Island, Double Vanity, Full Bth Master Bdrm, Separate Shwr & Tub, High Speed Internet, Granite Counters
Heating Natural Gas, ENERGY STAR Qualified Equipment
Cooling Refrigeration, ENERGY STAR Qualified Equipment
Flooring Stone, Tile, Wood
Fireplaces Type 2 Fireplace
Fireplace Yes
Window Features Skylight(s)
SPA Heated,Private
Exterior
Exterior Feature Covered Patio(s), Patio, Private Yard, Screened in Patio(s), Built-in Barbecue
Parking Features Electric Door Opener
Garage Spaces 3.0
Garage Description 3.0
Fence Block
Pool Heated, Private
Landscape Description Irrigation Back, Irrigation Front
Utilities Available APS, SW Gas
Roof Type Tile
Private Pool Yes
Building
Lot Description Synthetic Grass Frnt, Synthetic Grass Back, Auto Timer H2O Front, Auto Timer H2O Back, Irrigation Front, Irrigation Back
Story 1
Builder Name Unknown
Sewer Public Sewer
Water City Water
Structure Type Covered Patio(s),Patio,Private Yard,Screened in Patio(s),Built-in Barbecue
New Construction No
Schools
Elementary Schools Redfield Elementary School
Middle Schools Desert Canyon Middle School
High Schools Desert Mountain High School
School District Scottsdale Unified District
Others
HOA Name SMVE HOA
HOA Fee Include Street Maint
Senior Community No
Tax ID 217-24-990
Ownership Fee Simple
Acceptable Financing Cash, Conventional
Horse Property N
Listing Terms Cash, Conventional
Financing Cash
Read Less Info
Want to know what your home might be worth? Contact us for a FREE valuation!

Our team is ready to help you sell your home for the highest possible price ASAP

Copyright 2025 Arizona Regional Multiple Listing Service, Inc. All rights reserved.
Bought with HomeSmart
"My job is to find and attract mastery-based agents to the office, protect the culture, and make sure everyone is happy! "






